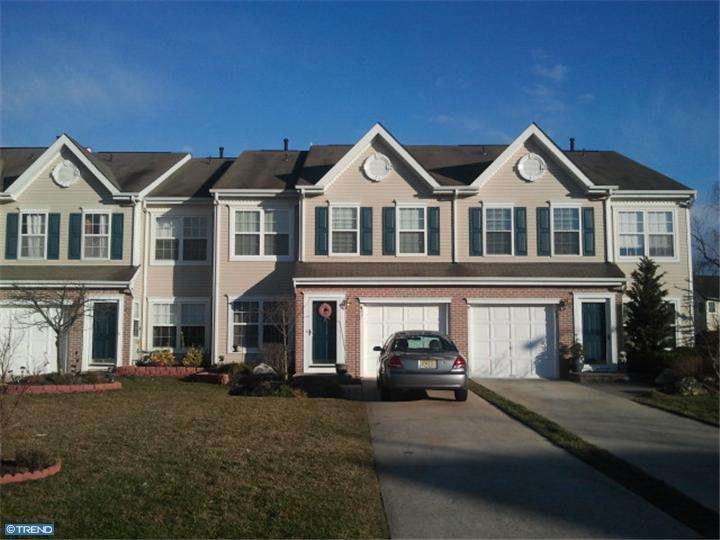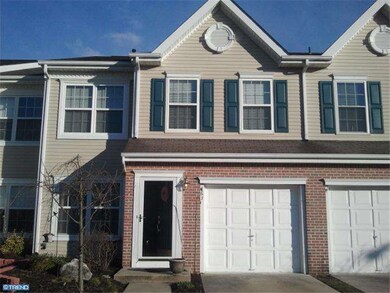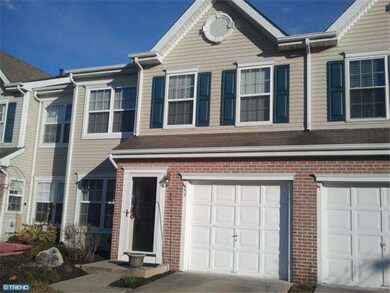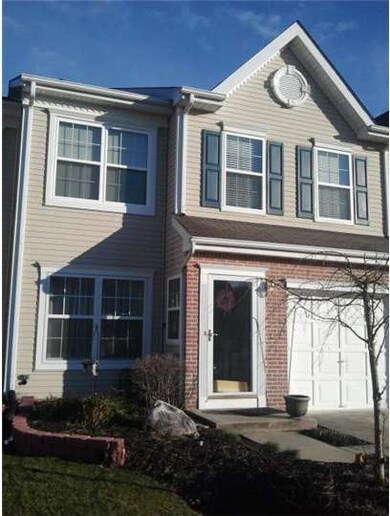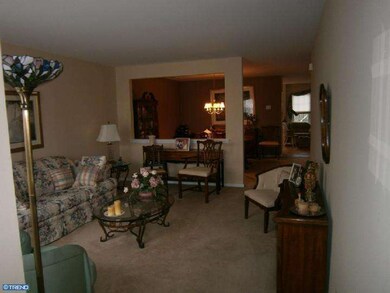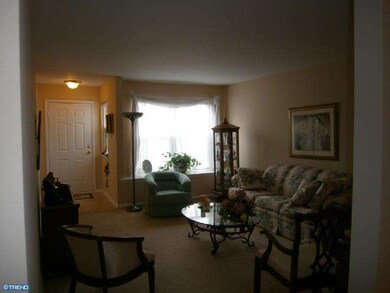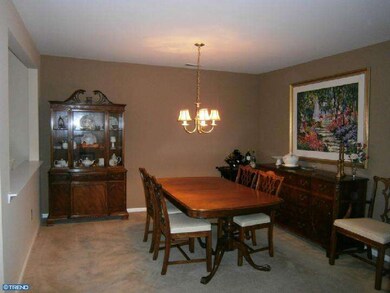
67 Biddle Way Mount Laurel, NJ 08054
Stonegate NeighborhoodHighlights
- In Ground Pool
- Colonial Architecture
- Attic
- Lenape High School Rated A-
- Wood Flooring
- Tennis Courts
About This Home
As of October 2021Here is your opportunity to own a Great Town Home in beautiful Stonegate! The Town home is the Cameron Model with the additional breakfast nook. Your new home greets you with an open and bright living room which leads into a formal dining area and a convenient powder room. Just beyond the dining area is the cozy family room with a wood burning fireplace. The spacious eat-in kitchen is adjacent to the family room with a door leading to your fenced back yard. The second floor has 3 nice sized bedrooms and 2 full bathrooms. The master suite features an additional sitting room, a large walk in closet and master bath. The home has been professionally painted and the three bathrooms have been updated along with new carpets installed in the two guest bedrooms. The HVAC, 50 Gallon Water Heater, Dishwasher and Garbage Disposal were all replaced in the last 3 years along with newer windows. The Home comes with a FREE 1 year Home Warranty. Don't wait, schedule an appointment to tour your new home!
Townhouse Details
Home Type
- Townhome
Est. Annual Taxes
- $5,989
Year Built
- Built in 1992
Lot Details
- 3,550 Sq Ft Lot
- Lot Dimensions are 146 x 24
- Open Lot
- Back and Front Yard
- Property is in good condition
HOA Fees
- $28 Monthly HOA Fees
Home Design
- Colonial Architecture
- Traditional Architecture
- Brick Exterior Construction
- Slab Foundation
- Pitched Roof
- Shingle Roof
- Vinyl Siding
Interior Spaces
- 2,149 Sq Ft Home
- Property has 2 Levels
- Ceiling Fan
- Marble Fireplace
- Replacement Windows
- Family Room
- Living Room
- Dining Room
- Laundry on upper level
- Attic
Kitchen
- Eat-In Kitchen
- Disposal
Flooring
- Wood
- Wall to Wall Carpet
- Tile or Brick
- Vinyl
Bedrooms and Bathrooms
- 3 Bedrooms
- En-Suite Primary Bedroom
- En-Suite Bathroom
- 2.5 Bathrooms
- Walk-in Shower
Parking
- 3 Open Parking Spaces
- 4 Parking Spaces
Outdoor Features
- In Ground Pool
- Patio
Schools
- Lenape High School
Utilities
- Forced Air Heating and Cooling System
- Heating System Uses Gas
- Natural Gas Water Heater
- Cable TV Available
Listing and Financial Details
- Tax Lot 00003
- Assessor Parcel Number 24-00908-00003
Community Details
Overview
- Association fees include common area maintenance, pool(s)
- Built by ORLEANS
- Stonegate Subdivision, The Cameron Floorplan
Recreation
- Tennis Courts
- Community Playground
Pet Policy
- Pets allowed on a case-by-case basis
Ownership History
Purchase Details
Home Financials for this Owner
Home Financials are based on the most recent Mortgage that was taken out on this home.Purchase Details
Home Financials for this Owner
Home Financials are based on the most recent Mortgage that was taken out on this home.Purchase Details
Purchase Details
Home Financials for this Owner
Home Financials are based on the most recent Mortgage that was taken out on this home.Purchase Details
Purchase Details
Map
Similar Homes in Mount Laurel, NJ
Home Values in the Area
Average Home Value in this Area
Purchase History
| Date | Type | Sale Price | Title Company |
|---|---|---|---|
| Deed | $295,000 | Aronson Robin L | |
| Deed | $295,000 | Aronson Robin L | |
| Interfamily Deed Transfer | -- | None Available | |
| Deed | $264,000 | Coretitle Llc | |
| Deed | $145,000 | Congress Title Division | |
| Deed | $146,760 | Supreme Title Agency Inc |
Mortgage History
| Date | Status | Loan Amount | Loan Type |
|---|---|---|---|
| Open | $280,250 | New Conventional | |
| Previous Owner | $211,200 | New Conventional | |
| Previous Owner | $128,500 | Unknown | |
| Previous Owner | $36,000 | Credit Line Revolving |
Property History
| Date | Event | Price | Change | Sq Ft Price |
|---|---|---|---|---|
| 10/07/2021 10/07/21 | Sold | $295,000 | +2.8% | $145 / Sq Ft |
| 08/12/2021 08/12/21 | Pending | -- | -- | -- |
| 08/03/2021 08/03/21 | For Sale | $287,000 | +8.7% | $141 / Sq Ft |
| 04/24/2013 04/24/13 | Sold | $264,000 | -4.0% | $123 / Sq Ft |
| 03/11/2013 03/11/13 | Pending | -- | -- | -- |
| 02/19/2013 02/19/13 | For Sale | $274,900 | -- | $128 / Sq Ft |
Tax History
| Year | Tax Paid | Tax Assessment Tax Assessment Total Assessment is a certain percentage of the fair market value that is determined by local assessors to be the total taxable value of land and additions on the property. | Land | Improvement |
|---|---|---|---|---|
| 2024 | $7,391 | $243,300 | $69,000 | $174,300 |
| 2023 | $7,391 | $243,300 | $69,000 | $174,300 |
| 2022 | $7,367 | $243,300 | $69,000 | $174,300 |
| 2021 | $7,228 | $243,300 | $69,000 | $174,300 |
| 2020 | $7,087 | $243,300 | $69,000 | $174,300 |
| 2019 | $7,014 | $243,300 | $69,000 | $174,300 |
| 2018 | $6,961 | $243,300 | $69,000 | $174,300 |
| 2017 | $6,781 | $243,300 | $69,000 | $174,300 |
| 2016 | $6,679 | $243,300 | $69,000 | $174,300 |
| 2015 | $6,601 | $243,300 | $69,000 | $174,300 |
| 2014 | $6,535 | $243,300 | $69,000 | $174,300 |
Source: Bright MLS
MLS Number: 1003338820
APN: 24-00908-0000-00003
- 1 Stokes Rd
- 1404 Wharton Rd Unit 1404
- 8 Saw Mill Dr
- 12 Barton Way
- 802 Oswego Ct Unit 802
- 112B W Bluebell Ln Unit 112B
- 110B W Bluebell Ln Unit 110B
- 17 Vassar Rd
- 8 E Azalea La
- 28B W Bluebell Ln Unit 28B
- 135A Birchfield Ct Unit 135A
- 87 Chapel Hill Rd
- 37 Chapel Hill Rd
- 37 Village Ln Unit BUILDING 5
- 7 E Oleander Dr
- 131 Dorchester Rd
- 2002B Staghorn Dr Unit 2002
- 5A Sumac Ct Unit 5A
- 131 Mount Laurel Rd
- 23 Village Ln Unit BUILDING 3 23A
