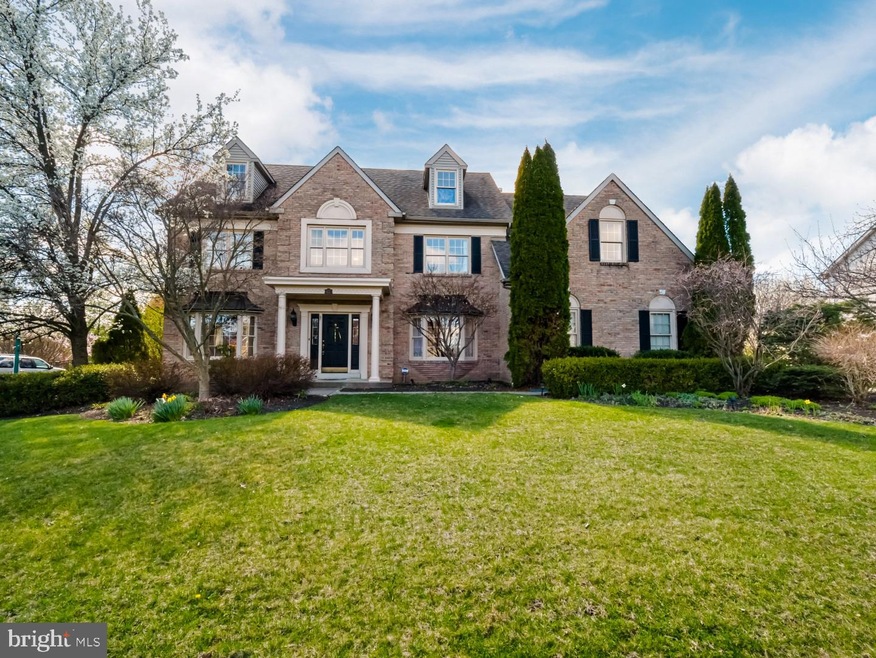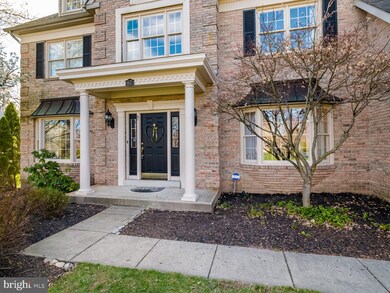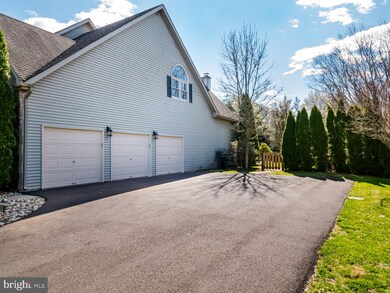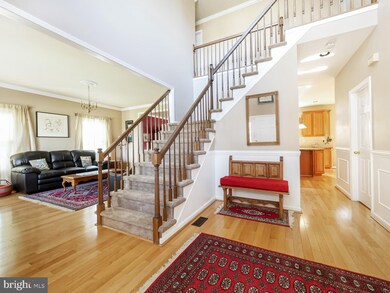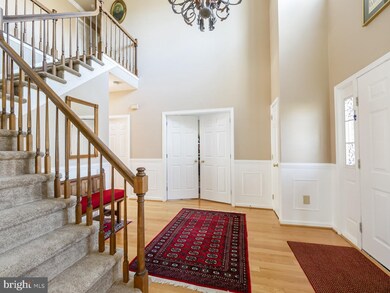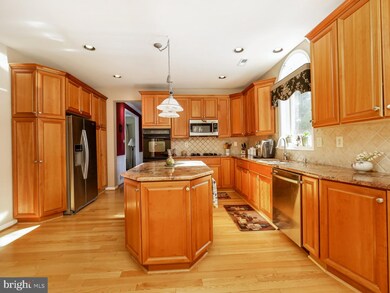
67 Bittersweet Dr Doylestown, PA 18901
Highlights
- In Ground Pool
- Colonial Architecture
- 1 Fireplace
- Kutz Elementary School Rated A
- Wood Flooring
- No HOA
About This Home
As of July 2020In sought after Doylestown Lea, just a short walk to Central Park and Kids Castle 67 Bittersweet Drive is ready to welcome you home. This beautiful four-bedroom colonial boasts overly spacious living, lovely outdoor living with swimming pool and is within award winning Central Bucks School District. A two-story foyer with hardwood flooring and dual coat closets greets you inside where you will notice upgraded trim work and a double door entry to the executive office with deep bay window and double closet. The hardwood floors continue throughout the formal entertaining areas where you also have subtle natural light, another bay window in the living room and the enhanced trim that flows into the dining room featuring a rich two-tone appeal and full backyard view. With long custom breakfast bar island and an adjoining casual dining room the gourmet kitchen gives the chef of the home an abundance of space for helping hands. Features include an abundance of raised panel maple cabinetry, gorgeous granite counters, stainless-steel appliances plus double wall oven. There are also tiled backsplashes and a double door pantry too. Relaxed grandeur fills the great room as a towering stone fireplace flanked by arch topped windows and the sliding glass doors lending access to the patio bring in streaming sunlight. An inset bar area with glass shelves is ready to entertain as a secondary staircase provides a quick approach to the bedrooms. The large laundry room with front load machines, entrance to the three-car garage and a powder room complete this level. Embracing it's calling as a sanctuary the owners suite enjoys an elevated ceiling with dormer window, a defined sitting area, his and her walk-in closets and the clean, warming essence of hardwood floors. The private bath offers a corner soaking tub, wide glass and tile shower enclosure, raised ceiling and double vanity. Bedrooms two and three are generously sized, have a sunny disposition, ample closet space and share the jack-and-jill bath. The fourth bedroom is a suite of its own with double closet and private bath. Allowing multiple seating areas, the raised paver patio enjoys a nice mix of sun and shade as it overlooks the swimming pool with wide sun deck and thoughtfully planted privacy landscaping. Fully fenced the backyard includes a shed to keep lawn and garden tools organized. Call today to find out more about 67 Bittersweet Drive in Doylestown. 3D Virtual Tour - https://bit.ly/3ab3RCB
Home Details
Home Type
- Single Family
Est. Annual Taxes
- $11,264
Year Built
- Built in 2000
Lot Details
- 0.53 Acre Lot
- Lot Dimensions are 115.00 x 200.00
- Property is zoned R1
Parking
- 3 Car Attached Garage
- Side Facing Garage
Home Design
- Colonial Architecture
- Frame Construction
- Shingle Roof
- Vinyl Siding
- Brick Front
Interior Spaces
- 4,180 Sq Ft Home
- Property has 2 Levels
- Ceiling height of 9 feet or more
- 1 Fireplace
- Basement Fills Entire Space Under The House
Flooring
- Wood
- Carpet
Bedrooms and Bathrooms
- 4 Bedrooms
Schools
- Kutz Elementary School
- Lenape Middle School
- Central Bucks High School West
Additional Features
- In Ground Pool
- Forced Air Heating and Cooling System
Community Details
- No Home Owners Association
- Doylestown Lea Subdivision
Listing and Financial Details
- Tax Lot 040
- Assessor Parcel Number 09-043-040
Ownership History
Purchase Details
Home Financials for this Owner
Home Financials are based on the most recent Mortgage that was taken out on this home.Purchase Details
Home Financials for this Owner
Home Financials are based on the most recent Mortgage that was taken out on this home.Purchase Details
Home Financials for this Owner
Home Financials are based on the most recent Mortgage that was taken out on this home.Purchase Details
Home Financials for this Owner
Home Financials are based on the most recent Mortgage that was taken out on this home.Purchase Details
Home Financials for this Owner
Home Financials are based on the most recent Mortgage that was taken out on this home.Similar Homes in Doylestown, PA
Home Values in the Area
Average Home Value in this Area
Purchase History
| Date | Type | Sale Price | Title Company |
|---|---|---|---|
| Deed | $710,000 | Tohickson Setmnt Svcs Inc | |
| Deed | $680,000 | None Available | |
| Special Warranty Deed | $680,000 | None Available | |
| Deed | $628,000 | None Available | |
| Deed | $377,092 | -- |
Mortgage History
| Date | Status | Loan Amount | Loan Type |
|---|---|---|---|
| Open | $510,400 | New Conventional | |
| Previous Owner | $200,000 | New Conventional | |
| Previous Owner | $417,000 | New Conventional | |
| Previous Owner | $327,750 | New Conventional | |
| Previous Owner | $250,000 | Credit Line Revolving | |
| Previous Owner | $150,000 | Credit Line Revolving | |
| Previous Owner | $50,000 | Credit Line Revolving | |
| Previous Owner | $35,181 | Unknown | |
| Previous Owner | $335,000 | Fannie Mae Freddie Mac | |
| Previous Owner | $200,000 | No Value Available |
Property History
| Date | Event | Price | Change | Sq Ft Price |
|---|---|---|---|---|
| 07/02/2020 07/02/20 | Sold | $710,000 | -1.4% | $170 / Sq Ft |
| 06/02/2020 06/02/20 | Pending | -- | -- | -- |
| 04/20/2020 04/20/20 | For Sale | $719,900 | +5.9% | $172 / Sq Ft |
| 04/07/2014 04/07/14 | Sold | $680,000 | -2.8% | $163 / Sq Ft |
| 02/24/2014 02/24/14 | Pending | -- | -- | -- |
| 01/30/2014 01/30/14 | For Sale | $699,900 | +11.4% | $167 / Sq Ft |
| 08/15/2012 08/15/12 | Sold | $628,000 | -3.4% | $182 / Sq Ft |
| 07/19/2012 07/19/12 | Pending | -- | -- | -- |
| 06/14/2012 06/14/12 | Price Changed | $649,900 | -3.0% | $188 / Sq Ft |
| 05/18/2012 05/18/12 | Price Changed | $669,900 | -2.8% | $194 / Sq Ft |
| 04/20/2012 04/20/12 | Price Changed | $689,000 | -3.0% | $200 / Sq Ft |
| 03/21/2012 03/21/12 | For Sale | $710,000 | -- | $206 / Sq Ft |
Tax History Compared to Growth
Tax History
| Year | Tax Paid | Tax Assessment Tax Assessment Total Assessment is a certain percentage of the fair market value that is determined by local assessors to be the total taxable value of land and additions on the property. | Land | Improvement |
|---|---|---|---|---|
| 2024 | $12,253 | $69,240 | $7,240 | $62,000 |
| 2023 | $11,684 | $69,240 | $7,240 | $62,000 |
| 2022 | $11,553 | $69,240 | $7,240 | $62,000 |
| 2021 | $11,316 | $69,240 | $7,240 | $62,000 |
| 2020 | $11,264 | $69,240 | $7,240 | $62,000 |
| 2019 | $11,142 | $69,240 | $7,240 | $62,000 |
| 2018 | $11,108 | $69,240 | $7,240 | $62,000 |
| 2017 | $11,021 | $69,240 | $7,240 | $62,000 |
| 2016 | $10,952 | $69,240 | $7,240 | $62,000 |
| 2015 | -- | $69,240 | $7,240 | $62,000 |
| 2014 | -- | $69,240 | $7,240 | $62,000 |
Agents Affiliated with this Home
-
Scott Irvin

Seller's Agent in 2020
Scott Irvin
Re/Max Centre Realtors
(215) 918-1920
23 in this area
161 Total Sales
-
Clinton Polchan

Buyer's Agent in 2020
Clinton Polchan
Class-Harlan Real Estate, LLC
(215) 519-7725
42 in this area
107 Total Sales
-
Candyce Chimera

Seller's Agent in 2014
Candyce Chimera
RE/MAX
(215) 858-5342
1 in this area
128 Total Sales
-
Marty Lombardo

Buyer's Agent in 2014
Marty Lombardo
Keller Williams Real Estate - Newtown
(267) 446-2782
2 in this area
26 Total Sales
-
Carol Madden-Shugars

Seller's Agent in 2012
Carol Madden-Shugars
Keller Williams Real Estate-Doylestown
(215) 327-0137
17 in this area
56 Total Sales
Map
Source: Bright MLS
MLS Number: PABU494200
APN: 09-043-040
- 6 Windrose Cir
- 1 Arbor Lea Cir
- 75 Bittersweet Dr
- 16 Bittersweet Dr
- 108 Pebble Ridge Rd
- 9 Dartmouth Dr
- 17 Brinker Dr
- 905 Deerfield Ln
- 6 Valley Cir
- 9 Cornerstone Ct Unit 4105
- 48 Avalon Ct Unit 2301
- 59 Avalon Ct Unit 1303
- 25 Charter Oak Ct Unit 204
- 102 Steeplechase Dr
- 125 Edison Furlong Rd
- 612 Bethel Ln Unit THE ROOSEVELT PLAN
- 612 Bethel Ln Unit THE MONROE PLAN
- 3159 Bristol Rd
- 55 Mill Creek Dr
- 47 Mill Creek Dr
