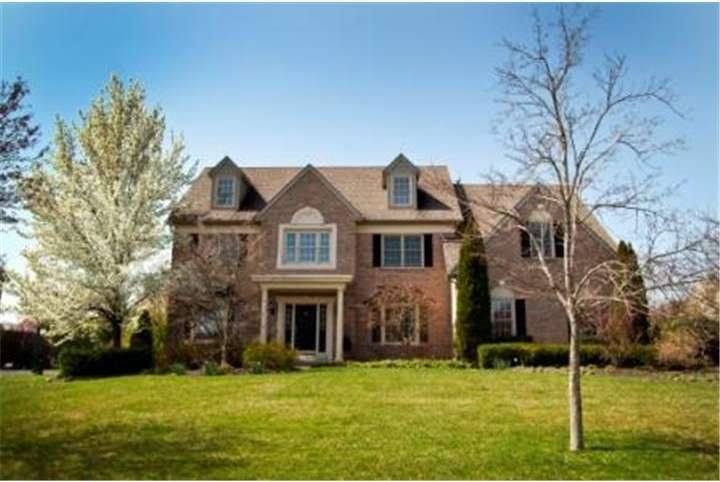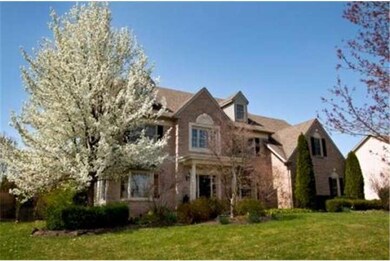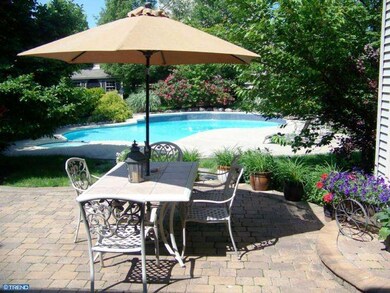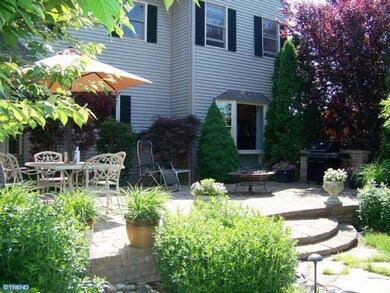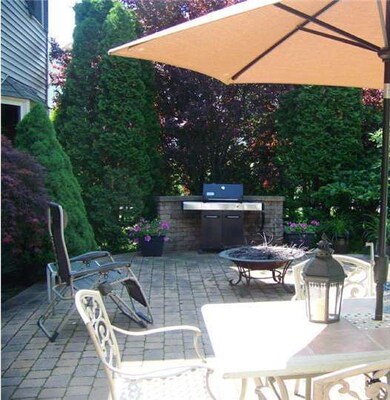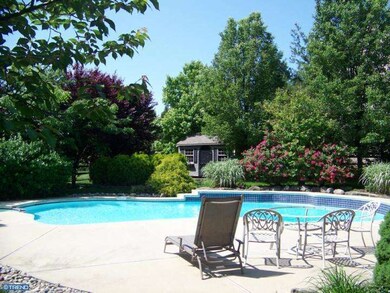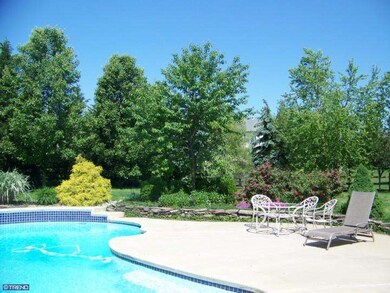
67 Bittersweet Dr Doylestown, PA 18901
Highlights
- In Ground Pool
- Colonial Architecture
- Wood Flooring
- Kutz Elementary School Rated A
- Cathedral Ceiling
- Attic
About This Home
As of July 2020Terrific value for Doylestown Lea home with over $150,000 in upgrades. Close to Doylestown Boro, schools and best of all, Central Park! If where you live is most important to you, you can live up to your expectations with this Brick-front Federal model with: gleaming Brazilian cherry flooring, custom wood moldings, granite and tile kitchen with warm cherry cabinetry, cathedral ceiling family rm with floor-to-ceiling stone FP, rear staircase to opulent MBR suite, Jack and Jill Bedroom suite,Princess suite and huge,carpeted basement. The .53 manicured acre offers ample space and is an oasis of lush landscaping with custom paver patio, swimming pool with waterfall and hot tub--a perfect matchless setting for intimate entertaining. You'll want to call this your new home once you see & feel the comfortable living floorplan and its outstanding tasteful and elegant style of decor
Last Agent to Sell the Property
Keller Williams Real Estate-Doylestown License #RS163356A Listed on: 03/21/2012

Home Details
Home Type
- Single Family
Est. Annual Taxes
- $10,680
Year Built
- Built in 2000
Lot Details
- 0.53 Acre Lot
- Lot Dimensions are 115x200
- East Facing Home
- Level Lot
- Back, Front, and Side Yard
- Property is in good condition
- Property is zoned R1
Parking
- 3 Car Direct Access Garage
- 3 Open Parking Spaces
- Garage Door Opener
- Driveway
Home Design
- Colonial Architecture
- Brick Exterior Construction
- Shingle Roof
- Vinyl Siding
- Concrete Perimeter Foundation
Interior Spaces
- 3,450 Sq Ft Home
- Property has 2 Levels
- Wet Bar
- Central Vacuum
- Cathedral Ceiling
- Ceiling Fan
- Skylights
- Stone Fireplace
- Bay Window
- Family Room
- Living Room
- Dining Room
- Basement Fills Entire Space Under The House
- Laundry on main level
- Attic
Kitchen
- Butlers Pantry
- Built-In Double Oven
- Cooktop<<rangeHoodToken>>
- Dishwasher
- Kitchen Island
- Disposal
Flooring
- Wood
- Wall to Wall Carpet
- Tile or Brick
Bedrooms and Bathrooms
- 4 Bedrooms
- En-Suite Primary Bedroom
- En-Suite Bathroom
- 3.5 Bathrooms
- Walk-in Shower
Outdoor Features
- In Ground Pool
- Patio
- Exterior Lighting
- Shed
Schools
- Kutz Elementary School
- Lenape Middle School
- Central Bucks High School West
Utilities
- Forced Air Heating and Cooling System
- Heating System Uses Gas
- 200+ Amp Service
- Natural Gas Water Heater
Community Details
- No Home Owners Association
- Built by CUTLER
- Doylestown Lea Subdivision, Waterford Floorplan
Listing and Financial Details
- Tax Lot 040
- Assessor Parcel Number 09-043-040
Ownership History
Purchase Details
Home Financials for this Owner
Home Financials are based on the most recent Mortgage that was taken out on this home.Purchase Details
Home Financials for this Owner
Home Financials are based on the most recent Mortgage that was taken out on this home.Purchase Details
Home Financials for this Owner
Home Financials are based on the most recent Mortgage that was taken out on this home.Purchase Details
Home Financials for this Owner
Home Financials are based on the most recent Mortgage that was taken out on this home.Purchase Details
Home Financials for this Owner
Home Financials are based on the most recent Mortgage that was taken out on this home.Similar Homes in Doylestown, PA
Home Values in the Area
Average Home Value in this Area
Purchase History
| Date | Type | Sale Price | Title Company |
|---|---|---|---|
| Deed | $710,000 | Tohickson Setmnt Svcs Inc | |
| Deed | $680,000 | None Available | |
| Special Warranty Deed | $680,000 | None Available | |
| Deed | $628,000 | None Available | |
| Deed | $377,092 | -- |
Mortgage History
| Date | Status | Loan Amount | Loan Type |
|---|---|---|---|
| Open | $510,400 | New Conventional | |
| Previous Owner | $200,000 | New Conventional | |
| Previous Owner | $417,000 | New Conventional | |
| Previous Owner | $327,750 | New Conventional | |
| Previous Owner | $250,000 | Credit Line Revolving | |
| Previous Owner | $150,000 | Credit Line Revolving | |
| Previous Owner | $50,000 | Credit Line Revolving | |
| Previous Owner | $35,181 | Unknown | |
| Previous Owner | $335,000 | Fannie Mae Freddie Mac | |
| Previous Owner | $200,000 | No Value Available |
Property History
| Date | Event | Price | Change | Sq Ft Price |
|---|---|---|---|---|
| 07/02/2020 07/02/20 | Sold | $710,000 | -1.4% | $170 / Sq Ft |
| 06/02/2020 06/02/20 | Pending | -- | -- | -- |
| 04/20/2020 04/20/20 | For Sale | $719,900 | +5.9% | $172 / Sq Ft |
| 04/07/2014 04/07/14 | Sold | $680,000 | -2.8% | $163 / Sq Ft |
| 02/24/2014 02/24/14 | Pending | -- | -- | -- |
| 01/30/2014 01/30/14 | For Sale | $699,900 | +11.4% | $167 / Sq Ft |
| 08/15/2012 08/15/12 | Sold | $628,000 | -3.4% | $182 / Sq Ft |
| 07/19/2012 07/19/12 | Pending | -- | -- | -- |
| 06/14/2012 06/14/12 | Price Changed | $649,900 | -3.0% | $188 / Sq Ft |
| 05/18/2012 05/18/12 | Price Changed | $669,900 | -2.8% | $194 / Sq Ft |
| 04/20/2012 04/20/12 | Price Changed | $689,000 | -3.0% | $200 / Sq Ft |
| 03/21/2012 03/21/12 | For Sale | $710,000 | -- | $206 / Sq Ft |
Tax History Compared to Growth
Tax History
| Year | Tax Paid | Tax Assessment Tax Assessment Total Assessment is a certain percentage of the fair market value that is determined by local assessors to be the total taxable value of land and additions on the property. | Land | Improvement |
|---|---|---|---|---|
| 2024 | $12,253 | $69,240 | $7,240 | $62,000 |
| 2023 | $11,684 | $69,240 | $7,240 | $62,000 |
| 2022 | $11,553 | $69,240 | $7,240 | $62,000 |
| 2021 | $11,316 | $69,240 | $7,240 | $62,000 |
| 2020 | $11,264 | $69,240 | $7,240 | $62,000 |
| 2019 | $11,142 | $69,240 | $7,240 | $62,000 |
| 2018 | $11,108 | $69,240 | $7,240 | $62,000 |
| 2017 | $11,021 | $69,240 | $7,240 | $62,000 |
| 2016 | $10,952 | $69,240 | $7,240 | $62,000 |
| 2015 | -- | $69,240 | $7,240 | $62,000 |
| 2014 | -- | $69,240 | $7,240 | $62,000 |
Agents Affiliated with this Home
-
Scott Irvin

Seller's Agent in 2020
Scott Irvin
Re/Max Centre Realtors
(215) 918-1920
23 in this area
161 Total Sales
-
Clinton Polchan

Buyer's Agent in 2020
Clinton Polchan
Class-Harlan Real Estate, LLC
(215) 519-7725
42 in this area
107 Total Sales
-
Candyce Chimera

Seller's Agent in 2014
Candyce Chimera
RE/MAX
(215) 858-5342
1 in this area
128 Total Sales
-
Marty Lombardo

Buyer's Agent in 2014
Marty Lombardo
Keller Williams Real Estate - Newtown
(267) 446-2782
2 in this area
26 Total Sales
-
Carol Madden-Shugars

Seller's Agent in 2012
Carol Madden-Shugars
Keller Williams Real Estate-Doylestown
(215) 327-0137
17 in this area
56 Total Sales
Map
Source: Bright MLS
MLS Number: 1003897702
APN: 09-043-040
- 1 Arbor Lea Cir
- 6 Windrose Cir
- 75 Bittersweet Dr
- 16 Bittersweet Dr
- 108 Pebble Ridge Rd
- 6 Valley Cir
- 9 Dartmouth Dr
- 905 Deerfield Ln
- 17 Brinker Dr
- 48 Avalon Ct Unit 2301
- 9 Cornerstone Ct Unit 4105
- 59 Avalon Ct Unit 1303
- 25 Charter Oak Ct Unit 204
- 102 Steeplechase Dr
- 125 Edison Furlong Rd
- 612 Bethel Ln Unit THE ROOSEVELT PLAN
- 612 Bethel Ln Unit THE MONROE PLAN
- 55 Mill Creek Dr
- 163 Progress Dr
- 45 Sauerman Rd
