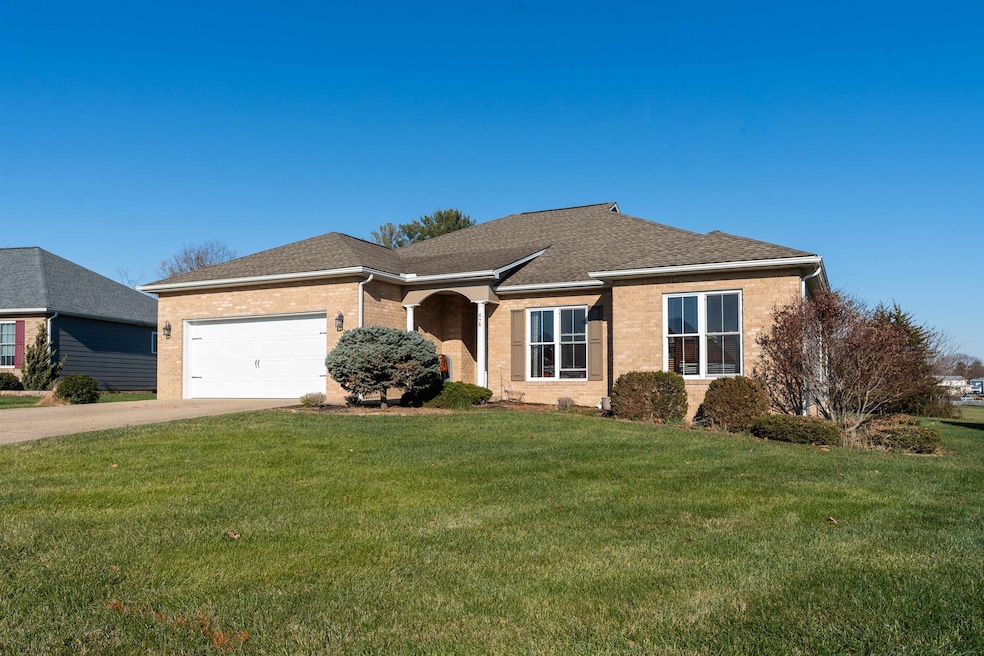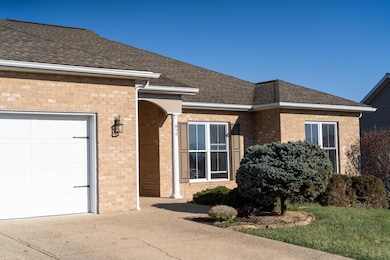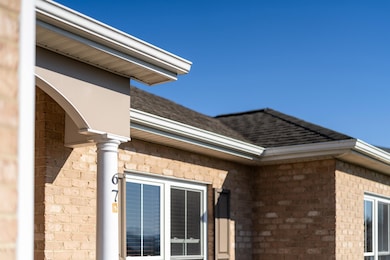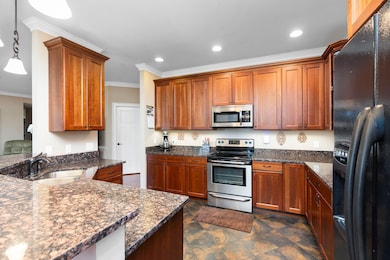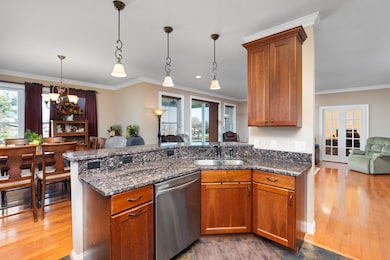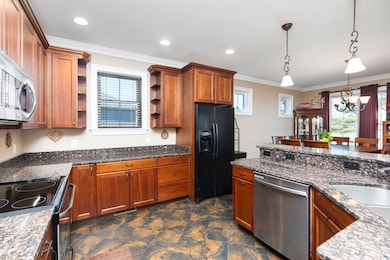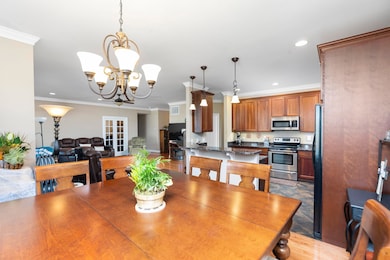
67 Briar Creek Cir Weyers Cave, VA 24486
Highlights
- Great Room
- Concrete Block With Brick
- Entrance Foyer
- Home Office
- Laundry Room
- 1-Story Property
About This Home
As of February 2025Do you desire an amazing custom built home? Experience gorgeous views in the convenient Autumn Breeze subdivision! Spacious rooms w/quality features & great attention to detail. All the upgrades you'd expect, plus many you wouldn't. Hardwood & tile floors, beautiful cherry cabinets with granite counters, 9' ceiling with crown molding, walk in kitchen pantry, central home office, and a 14x20 detached garage/shed. The covered rear porch could easily become a new interior space. If you appreciate quality & design this definitely is the home for you! This house is brick & fiber cement siding with 2x6 construction. Only 15 minutes to Harrisonburg, JMU, Sentara Health Campus or to Staunton!
Home Details
Home Type
- Single Family
Est. Annual Taxes
- $2,089
Year Built
- Built in 2012
Lot Details
- 0.55 Acre Lot
- Property is zoned SF Single Family Residential
Parking
- 2 Car Garage
Home Design
- Concrete Block With Brick
Interior Spaces
- 1,920 Sq Ft Home
- 1-Story Property
- Entrance Foyer
- Great Room
- Dining Room
- Home Office
- Laundry Room
Bedrooms and Bathrooms
- 3 Main Level Bedrooms
- 2 Full Bathrooms
- Primary bathroom on main floor
Schools
- E. G. Clymore Elementary School
- S. Gordon Stewart Middle School
- Fort Defiance High School
Utilities
- Heat Pump System
Community Details
- Autumn Breeze Subdivision
Listing and Financial Details
- Assessor Parcel Number 020/D 1/ /27 /
Ownership History
Purchase Details
Home Financials for this Owner
Home Financials are based on the most recent Mortgage that was taken out on this home.Similar Homes in Weyers Cave, VA
Home Values in the Area
Average Home Value in this Area
Purchase History
| Date | Type | Sale Price | Title Company |
|---|---|---|---|
| Warranty Deed | $261,300 | West View Title Agency Inc |
Mortgage History
| Date | Status | Loan Amount | Loan Type |
|---|---|---|---|
| Open | $382,500 | New Conventional | |
| Closed | $332,000 | New Conventional | |
| Closed | $30,000 | Credit Line Revolving | |
| Closed | $210,000 | New Conventional | |
| Closed | $255,697 | FHA |
Property History
| Date | Event | Price | Change | Sq Ft Price |
|---|---|---|---|---|
| 02/19/2025 02/19/25 | Sold | $425,000 | -1.2% | $221 / Sq Ft |
| 01/12/2025 01/12/25 | Pending | -- | -- | -- |
| 11/29/2024 11/29/24 | For Sale | $430,000 | -- | $224 / Sq Ft |
Tax History Compared to Growth
Tax History
| Year | Tax Paid | Tax Assessment Tax Assessment Total Assessment is a certain percentage of the fair market value that is determined by local assessors to be the total taxable value of land and additions on the property. | Land | Improvement |
|---|---|---|---|---|
| 2025 | $2,089 | $396,500 | $65,000 | $331,500 |
| 2024 | $2,089 | $401,700 | $65,000 | $336,700 |
| 2023 | $1,862 | $295,500 | $75,000 | $220,500 |
| 2022 | $1,862 | $295,500 | $75,000 | $220,500 |
| 2021 | $1,862 | $295,500 | $75,000 | $220,500 |
| 2020 | $1,862 | $295,500 | $75,000 | $220,500 |
| 2019 | $1,862 | $295,500 | $75,000 | $220,500 |
| 2018 | $1,698 | $269,472 | $75,000 | $194,472 |
| 2017 | $1,563 | $269,472 | $75,000 | $194,472 |
| 2016 | $1,563 | $269,472 | $75,000 | $194,472 |
| 2015 | -- | $269,472 | $75,000 | $194,472 |
| 2014 | -- | $269,472 | $75,000 | $194,472 |
| 2013 | -- | $248,900 | $70,000 | $178,900 |
Agents Affiliated with this Home
-
Margaret Sheridan

Seller's Agent in 2025
Margaret Sheridan
AMERICAN REAL ESTATE
(540) 649-1405
2 in this area
53 Total Sales
-
MATTHEW HOWDYSHELL

Buyer's Agent in 2025
MATTHEW HOWDYSHELL
RE/MAX
(540) 448-0909
2 in this area
112 Total Sales
Map
Source: Charlottesville Area Association of REALTORS®
MLS Number: 659205
APN: 020D-1-27
- 0 Tbd Naked Creek Hollow Rd
- 753 Weyers Cave Rd
- 146 Harper St
- 234 Harper St
- 0 Mt Holly Rd Unit 23663566
- 0 Mt Holly Rd Unit VAWE2008956
- 0 Mt Holly Rd Unit VAWE2008682
- 10 Samuel Bears Rd
- 613 Dices Spring Rd
- 00 Lee Hwy
- TBD Knightly Mill Rd
- 7543 River Hill Ln
- 163 Valley View Ave
- 173 Valley View Ave
- 216 Lee Roy Rd
- 2368 Lee Hwy
- TBD Valley View Dr
- 0 Fairview Rd
- TBD Fairview Rd
- 901 Riverside Ave
