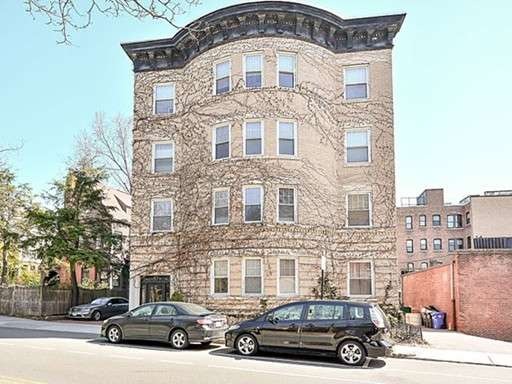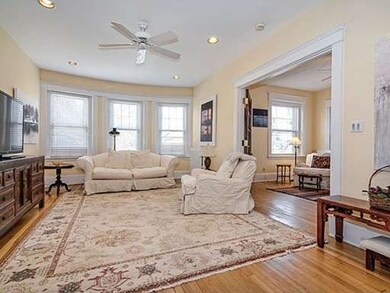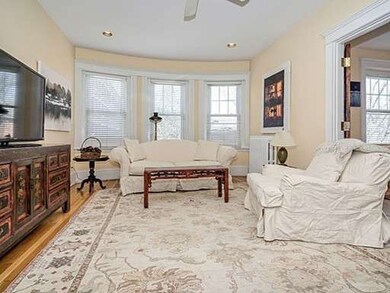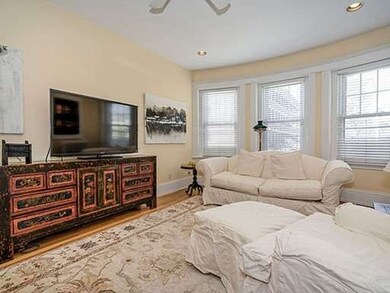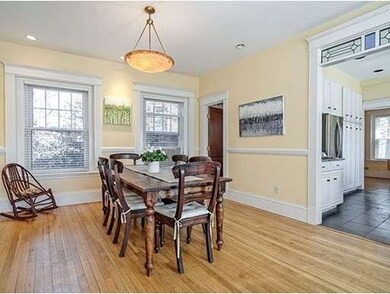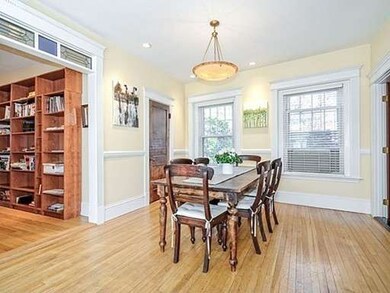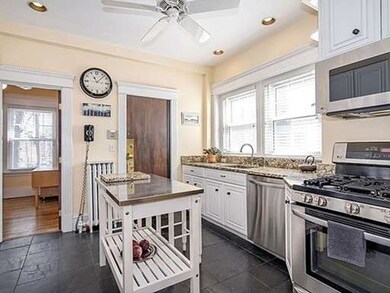
67 Carlton St Unit 2 Brookline, MA 02446
Coolidge Corner NeighborhoodEstimated Value: $1,431,000 - $1,622,000
About This Home
As of May 2015Elegant, sun-filled 7 room floor-through condominium in coveted Cottage Farm location. This unit features high ceilings, period detail, hardwood floors, recessed lighting and windows galore!! A charming entry foyer welcomes you and leads to a bay windowed living room with French doors and a gracious entertainment sized dining room accented with leaded glass. The kitchen features stainless steel appliances with granite counter tops, gas cooking and a movable center island. An extra bonus room off the kitchen could be used as an office or nursery. The master bedroom has walk in closet, bay window and adjoining full bath. Two more generous sized bedrooms plus another bath complete this special property. Other amenities include in-unit laundry, 1 assigned parking, and extra large storage area. Conveniently located near public transportation, Whole Foods, restaurants, shopping, Universities, Hospitals, and Kenmore Square. Open houses Saturday & Sunday April 18-19th, 12-2:00 pm
Last Agent to Sell the Property
Gayle McAdams
Coldwell Banker Realty - Newton License #449504424 Listed on: 04/14/2015
Last Buyer's Agent
Marica Szabo
Coldwell Banker Realty - Brookline License #449501271
Ownership History
Purchase Details
Home Financials for this Owner
Home Financials are based on the most recent Mortgage that was taken out on this home.Purchase Details
Home Financials for this Owner
Home Financials are based on the most recent Mortgage that was taken out on this home.Similar Homes in the area
Home Values in the Area
Average Home Value in this Area
Purchase History
| Date | Buyer | Sale Price | Title Company |
|---|---|---|---|
| Keating Patrick J | $585,000 | -- | |
| Deslongchamps Paul R | $400,000 | -- |
Mortgage History
| Date | Status | Borrower | Loan Amount |
|---|---|---|---|
| Open | Peak David | $580,000 | |
| Closed | Peak David | $349,000 | |
| Closed | Keating Patrick J | $216,555 | |
| Closed | Deslongchamps Paul R | $234,000 | |
| Previous Owner | Deslongchamps Paul R | $320,000 | |
| Closed | Peak David | $0 |
Property History
| Date | Event | Price | Change | Sq Ft Price |
|---|---|---|---|---|
| 05/28/2015 05/28/15 | Sold | $961,000 | +11.9% | $594 / Sq Ft |
| 04/21/2015 04/21/15 | Pending | -- | -- | -- |
| 04/14/2015 04/14/15 | For Sale | $859,000 | -- | $531 / Sq Ft |
Tax History Compared to Growth
Tax History
| Year | Tax Paid | Tax Assessment Tax Assessment Total Assessment is a certain percentage of the fair market value that is determined by local assessors to be the total taxable value of land and additions on the property. | Land | Improvement |
|---|---|---|---|---|
| 2025 | $12,659 | $1,282,600 | $0 | $1,282,600 |
| 2024 | $12,285 | $1,257,400 | $0 | $1,257,400 |
| 2023 | $12,267 | $1,230,400 | $0 | $1,230,400 |
| 2022 | $12,292 | $1,206,300 | $0 | $1,206,300 |
| 2021 | $11,705 | $1,194,400 | $0 | $1,194,400 |
| 2020 | $11,176 | $1,182,600 | $0 | $1,182,600 |
| 2019 | $10,553 | $1,126,300 | $0 | $1,126,300 |
| 2018 | $10,233 | $1,081,700 | $0 | $1,081,700 |
| 2017 | $9,896 | $1,001,600 | $0 | $1,001,600 |
| 2016 | $9,487 | $910,500 | $0 | $910,500 |
| 2015 | $8,840 | $827,700 | $0 | $827,700 |
| 2014 | $8,705 | $764,300 | $0 | $764,300 |
Agents Affiliated with this Home
-
G
Seller's Agent in 2015
Gayle McAdams
Coldwell Banker Realty - Newton
-
M
Buyer's Agent in 2015
Marica Szabo
Coldwell Banker Realty - Brookline
Map
Source: MLS Property Information Network (MLS PIN)
MLS Number: 71817043
APN: 001-15-01
- 1064 Beacon St Unit 12A
- 922 Beacon St Unit 44
- 918 Beacon St Unit 3
- 178 Ivy St
- 180 Ivy St
- 22 Medfield St Unit 1
- 120 Mountfort St Unit 406
- 120 Mountfort St Unit 302
- 452 Park Dr Unit 12A
- 452 Park Dr Unit C
- 465 Park Dr Unit D
- 11 Aberdeen St Unit C
- 11 Aberdeen St Unit 4
- 1160 Beacon St Unit 203
- 21 Aberdeen St Unit B
- 857 Beacon St Unit 51
- 857 Beacon St Unit B4
- 126 Amory St Unit B4
- 8 Browne St Unit 1
- 137 Freeman St Unit 3A
- 67 Carlton St Unit 1
- 67 Carlton St Unit 4
- 67 Carlton St Unit 3
- 67 Carlton St Unit 2
- 67 Carlton St Unit 2,67
- 67 Carlton St Unit 1,67
- 71 Carlton St
- 1054 Beacon St
- 1050 Beacon St Unit 3
- 1050 Beacon St
- 6 Churchill St
- 1056 Beacon St Unit 16
- 1056 Beacon St Unit 15
- 1056 Beacon St Unit 14
- 1056 Beacon St Unit 12A
- 1056 Beacon St Unit 12
- 1056 Beacon St Unit 11
- 1056 Beacon St Unit 10
- 1056 Beacon St Unit 9
- 1056 Beacon St Unit 8
