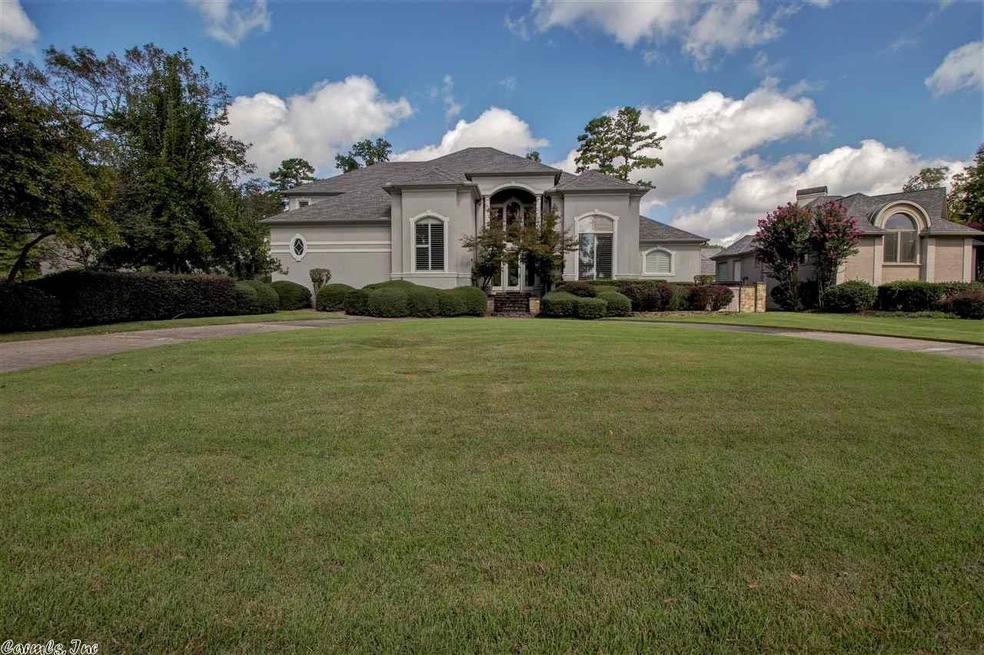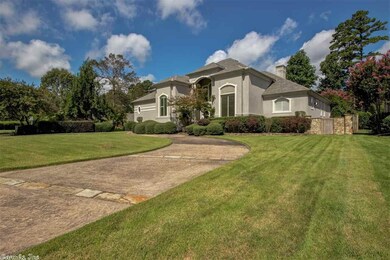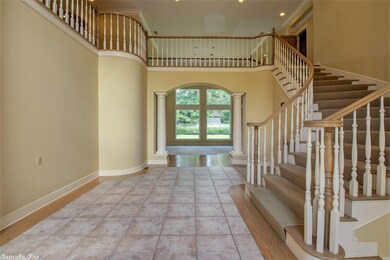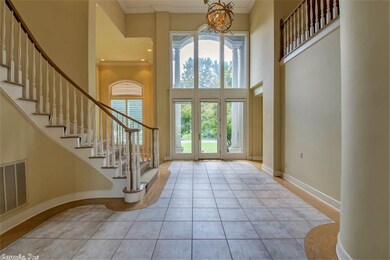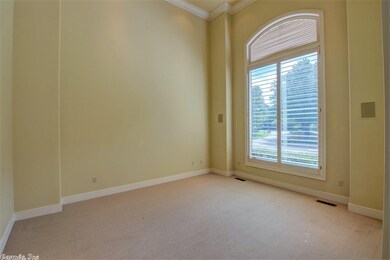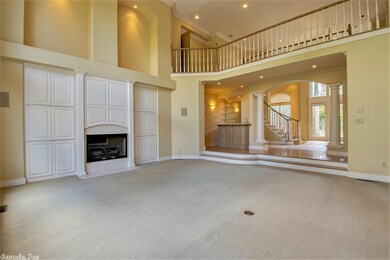
67 Chenal Cir Little Rock, AR 72223
Chenal Valley NeighborhoodHighlights
- Sitting Area In Primary Bedroom
- 0.47 Acre Lot
- Multiple Fireplaces
- Chenal Elementary School Rated A-
- Contemporary Architecture
- Vaulted Ceiling
About This Home
As of September 2019Magnificent, spacious home features soaring ceilings & windows galore with large comfortable rooms - perfect for family living or entertaining. In addition to traditional amenities, this home boasts 3 fireplaces on main level - great room, kitchen and master. Master bath features cathedral ceiling, large closets and hidden storage through out. Upstairs features 3 more bedrooms/baths, roomy closets, tons of storage, another small bonus room, cedar closet and sitting area overlooking downstairs great room.
Home Details
Home Type
- Single Family
Est. Annual Taxes
- $8,120
Year Built
- Built in 1995
Lot Details
- 0.47 Acre Lot
- Wood Fence
- Landscaped
- Level Lot
- Sprinkler System
- Cleared Lot
HOA Fees
Home Design
- Contemporary Architecture
- Plaster Walls
- Stucco Exterior Insulation and Finish Systems
- Architectural Shingle Roof
Interior Spaces
- 5,279 Sq Ft Home
- 2-Story Property
- Wet Bar
- Central Vacuum
- Built-in Bookshelves
- Bar Fridge
- Dry Bar
- Vaulted Ceiling
- Ceiling Fan
- Multiple Fireplaces
- Gas Log Fireplace
- Insulated Windows
- Window Treatments
- Great Room
- Separate Formal Living Room
- Formal Dining Room
- Home Office
- Bonus Room
- Crawl Space
- Attic Floors
Kitchen
- Eat-In Kitchen
- Breakfast Bar
- <<builtInOvenToken>>
- Stove
- Gas Range
- <<microwave>>
- Plumbed For Ice Maker
- Dishwasher
- Trash Compactor
- Disposal
Flooring
- Wood
- Carpet
- Tile
Bedrooms and Bathrooms
- 4 Bedrooms
- Sitting Area In Primary Bedroom
- Primary Bedroom on Main
- Walk-In Closet
- <<bathWithWhirlpoolToken>>
- Walk-in Shower
Laundry
- Laundry Room
- Washer and Gas Dryer Hookup
Home Security
- Home Security System
- Fire and Smoke Detector
Parking
- 3 Car Garage
- Automatic Garage Door Opener
Outdoor Features
- Balcony
- Patio
Utilities
- Central Heating and Cooling System
- Underground Utilities
- Gas Water Heater
- Cable TV Available
Community Details
Overview
- Other Mandatory Fees
Recreation
- Tennis Courts
- Community Playground
- Community Pool
Ownership History
Purchase Details
Home Financials for this Owner
Home Financials are based on the most recent Mortgage that was taken out on this home.Purchase Details
Home Financials for this Owner
Home Financials are based on the most recent Mortgage that was taken out on this home.Purchase Details
Home Financials for this Owner
Home Financials are based on the most recent Mortgage that was taken out on this home.Purchase Details
Home Financials for this Owner
Home Financials are based on the most recent Mortgage that was taken out on this home.Purchase Details
Home Financials for this Owner
Home Financials are based on the most recent Mortgage that was taken out on this home.Similar Homes in Little Rock, AR
Home Values in the Area
Average Home Value in this Area
Purchase History
| Date | Type | Sale Price | Title Company |
|---|---|---|---|
| Warranty Deed | $485,800 | American Abstract & Title Co | |
| Warranty Deed | $655,000 | American Abstract & Title Co | |
| Warranty Deed | $625,000 | American Abstract & Title Co | |
| Interfamily Deed Transfer | -- | American Abstract & Title Co | |
| Warranty Deed | $515,000 | American Abstract & Title Co |
Mortgage History
| Date | Status | Loan Amount | Loan Type |
|---|---|---|---|
| Open | $184,000 | Credit Line Revolving | |
| Open | $388,640 | New Conventional | |
| Previous Owner | $520,000 | Purchase Money Mortgage | |
| Previous Owner | $490,000 | No Value Available | |
| Previous Owner | $325,000 | No Value Available |
Property History
| Date | Event | Price | Change | Sq Ft Price |
|---|---|---|---|---|
| 06/27/2025 06/27/25 | For Sale | $1,200,000 | +147.0% | $227 / Sq Ft |
| 09/06/2019 09/06/19 | Sold | $485,800 | -13.2% | $92 / Sq Ft |
| 09/04/2019 09/04/19 | Pending | -- | -- | -- |
| 07/23/2019 07/23/19 | Price Changed | $559,900 | -2.6% | $106 / Sq Ft |
| 03/28/2019 03/28/19 | Price Changed | $574,900 | -4.0% | $109 / Sq Ft |
| 02/22/2019 02/22/19 | Price Changed | $599,000 | -4.8% | $113 / Sq Ft |
| 10/02/2018 10/02/18 | Price Changed | $629,000 | -6.8% | $119 / Sq Ft |
| 08/30/2018 08/30/18 | For Sale | $675,000 | -- | $128 / Sq Ft |
Tax History Compared to Growth
Tax History
| Year | Tax Paid | Tax Assessment Tax Assessment Total Assessment is a certain percentage of the fair market value that is determined by local assessors to be the total taxable value of land and additions on the property. | Land | Improvement |
|---|---|---|---|---|
| 2023 | $9,317 | $168,425 | $21,400 | $147,025 |
| 2022 | $8,893 | $168,425 | $21,400 | $147,025 |
| 2021 | $8,535 | $131,720 | $59,700 | $72,020 |
| 2020 | $8,095 | $131,720 | $59,700 | $72,020 |
| 2019 | $8,095 | $131,720 | $59,700 | $72,020 |
| 2018 | $8,120 | $131,720 | $59,700 | $72,020 |
| 2017 | $8,120 | $131,720 | $59,700 | $72,020 |
| 2016 | $9,787 | $157,650 | $38,000 | $119,650 |
| 2015 | $10,216 | $157,650 | $38,000 | $119,650 |
| 2014 | $10,216 | $157,650 | $38,000 | $119,650 |
Agents Affiliated with this Home
-
Amy Glover Bryant

Seller's Agent in 2025
Amy Glover Bryant
Berkshire Hathaway HomeServices Arkansas Realty
(501) 503-3065
5 in this area
133 Total Sales
-
Lorre Staretz

Seller's Agent in 2019
Lorre Staretz
RE/MAX
(501) 912-3757
5 in this area
77 Total Sales
-
Marc Cupp
M
Seller Co-Listing Agent in 2019
Marc Cupp
RE/MAX
(501) 912-3756
2 in this area
40 Total Sales
Map
Source: Cooperative Arkansas REALTORS® MLS
MLS Number: 18027890
APN: 53L-026-01-035-00
