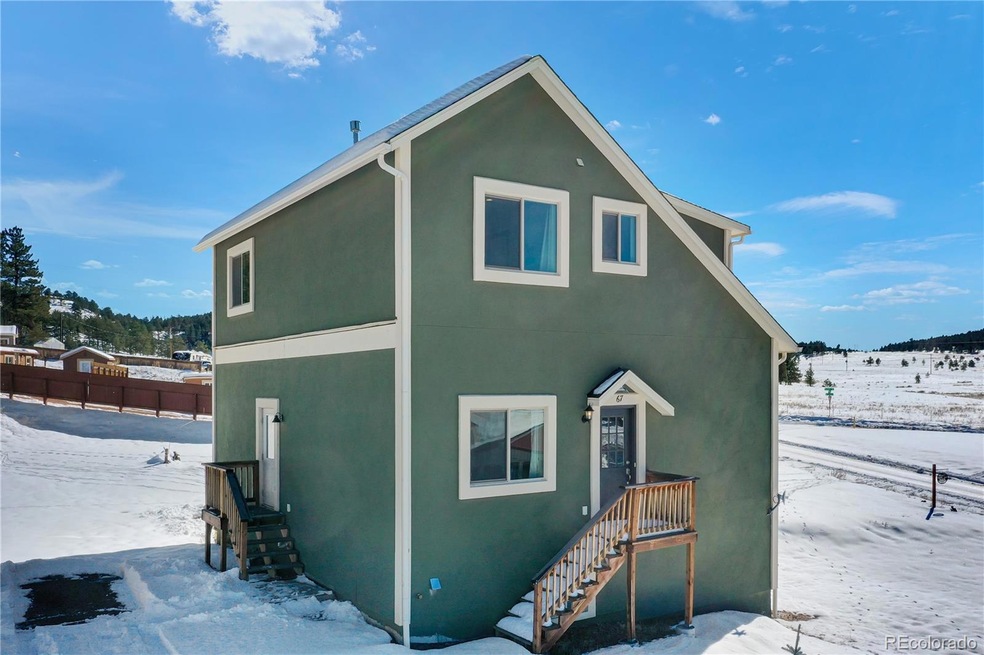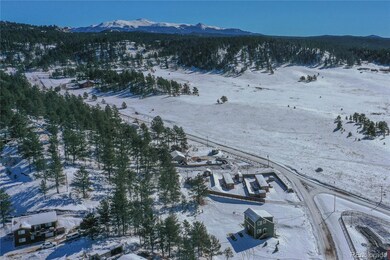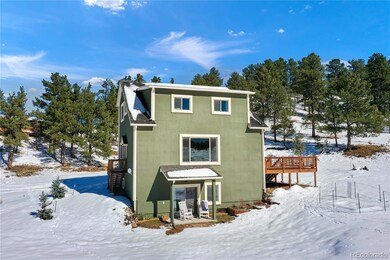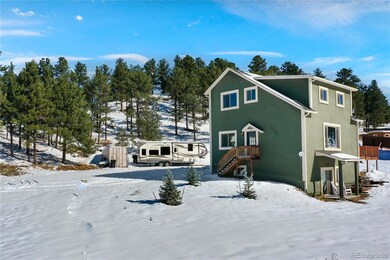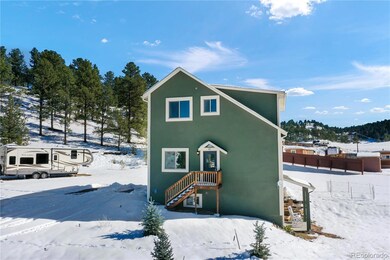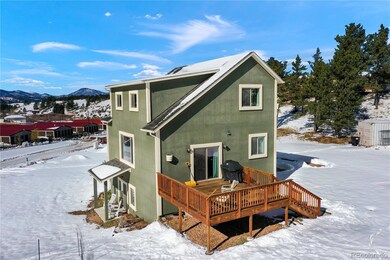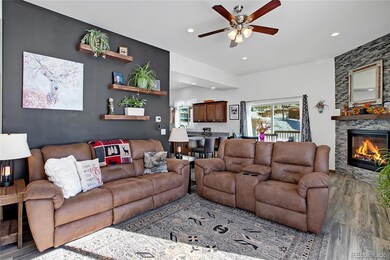
67 Circle Dr Florissant, CO 80816
Highlights
- Deck
- Traditional Architecture
- High Ceiling
- Mountainous Lot
- Loft
- Granite Countertops
About This Home
As of March 2025Welcome to your dream home! This stunning 3-bedroom, 3-bathroom residence boasts 2,688 square feet of modern comfort nestled within a beautifully wooded area, offering serene privacy and breathtaking views from every window. Situated on over an acre of lush land, this nearly-new home features a spacious loft and a large deck perfect for relaxation or entertaining guests. Enjoy the cozy ambiance of a fireplace and the convenience of being close to town, shopping, and restaurants. The finished walk-out basement is creatively designed, complete with plumbing for a wet bar, plus two unfinished rooms ideal for future bedrooms. Outdoors, the property includes full RV hookups with 220V, water, and sewer connections and a unique 9x40 storage conex built into the hill, ensuring ample on-site storage. With low taxes and no HOA, this is the perfect haven for those seeking tranquility and convenience. Don’t miss this opportunity to own a slice of Colorado paradise!
Last Agent to Sell the Property
Madison & Company Properties Brokerage Email: sarah@munozhometeam.com,719-659-5562 License #100045884 Listed on: 11/19/2024

Co-Listed By
Madison & Company Properties Brokerage Email: sarah@munozhometeam.com,719-659-5562 License #100053461
Home Details
Home Type
- Single Family
Est. Annual Taxes
- $1,994
Year Built
- Built in 2020
Lot Details
- 1.05 Acre Lot
- Year Round Access
- Level Lot
- Mountainous Lot
- Many Trees
- Garden
- Property is zoned C-1
Home Design
- Traditional Architecture
- Frame Construction
- Composition Roof
- Stucco
Interior Spaces
- 2-Story Property
- High Ceiling
- Ceiling Fan
- Gas Fireplace
- Family Room
- Living Room
- Dining Room with Fireplace
- Loft
- Bonus Room
- Workshop
- Utility Room
Kitchen
- Self-Cleaning Oven
- Range
- Microwave
- Dishwasher
- Granite Countertops
Flooring
- Carpet
- Laminate
Bedrooms and Bathrooms
Laundry
- Laundry Room
- Dryer
- Washer
Finished Basement
- Walk-Out Basement
- Basement Fills Entire Space Under The House
- Bedroom in Basement
Parking
- 7 Parking Spaces
- Gravel Driveway
- 1 RV Parking Space
Schools
- Summit Elementary School
- Woodland Park Middle School
- Woodland Park High School
Utilities
- Forced Air Heating System
- 220 Volts
- 220 Volts in Garage
- 110 Volts
- Natural Gas Connected
Additional Features
- Smoke Free Home
- Deck
Community Details
- No Home Owners Association
- Florissant Estates Subdivision
Listing and Financial Details
- Exclusions: Seller's Personal Property, Starlink
- Assessor Parcel Number R0017649
Ownership History
Purchase Details
Home Financials for this Owner
Home Financials are based on the most recent Mortgage that was taken out on this home.Purchase Details
Home Financials for this Owner
Home Financials are based on the most recent Mortgage that was taken out on this home.Purchase Details
Purchase Details
Purchase Details
Similar Homes in Florissant, CO
Home Values in the Area
Average Home Value in this Area
Purchase History
| Date | Type | Sale Price | Title Company |
|---|---|---|---|
| Warranty Deed | $565,000 | Htc | |
| Warranty Deed | $359,000 | Fidelity National Title | |
| Quit Claim Deed | -- | None Available | |
| Warranty Deed | $20,000 | Fidelity National Title Insu | |
| Quit Claim Deed | -- | Fidelity National Title Insu | |
| Warranty Deed | $37,000 | -- |
Mortgage History
| Date | Status | Loan Amount | Loan Type |
|---|---|---|---|
| Open | $395,500 | New Conventional | |
| Previous Owner | $239,000 | New Conventional | |
| Previous Owner | $26,975 | Commercial |
Property History
| Date | Event | Price | Change | Sq Ft Price |
|---|---|---|---|---|
| 03/20/2025 03/20/25 | Sold | $565,000 | +2.7% | $225 / Sq Ft |
| 02/21/2025 02/21/25 | Pending | -- | -- | -- |
| 11/19/2024 11/19/24 | For Sale | $550,000 | -- | $219 / Sq Ft |
Tax History Compared to Growth
Tax History
| Year | Tax Paid | Tax Assessment Tax Assessment Total Assessment is a certain percentage of the fair market value that is determined by local assessors to be the total taxable value of land and additions on the property. | Land | Improvement |
|---|---|---|---|---|
| 2024 | $2,092 | $34,000 | $0 | $0 |
| 2023 | $2,092 | $34,000 | $1,670 | $32,330 |
| 2022 | $1,923 | $31,970 | $1,060 | $30,910 |
| 2021 | $1,988 | $32,890 | $1,090 | $31,800 |
| 2020 | $303 | $5,120 | $5,120 | $0 |
| 2019 | $299 | $5,120 | $0 | $0 |
| 2018 | $384 | $5,470 | $0 | $0 |
| 2017 | $384 | $5,470 | $0 | $0 |
| 2016 | $382 | $5,430 | $0 | $0 |
| 2015 | $420 | $5,430 | $0 | $0 |
| 2014 | $851 | $10,880 | $0 | $0 |
Agents Affiliated with this Home
-
Sarah Munoz

Seller's Agent in 2025
Sarah Munoz
Madison & Company Properties
(719) 659-5562
1 in this area
73 Total Sales
-
Anthony Munoz

Seller Co-Listing Agent in 2025
Anthony Munoz
Madison & Company Properties
(720) 951-7081
1 in this area
56 Total Sales
-
Angela Mills

Buyer's Agent in 2025
Angela Mills
Mills Mountain Real Estate
(720) 235-7535
11 in this area
136 Total Sales
Map
Source: REcolorado®
MLS Number: 7462554
APN: R0017649
- 125 & 137 Hillside Dr
- TBD Highway 24
- 281 Mesa Dr
- 517 Crystal Peak Rd
- 00 Wildhorn Rd
- 1738 Wildhorn Rd
- 688 Obsidian Dr
- 589 Midnight Ln
- 840 Obsidian Dr
- 876 Obsidian Dr
- 1066 Pikes Peak Dr
- 584 Pikes Peak Dr
- 994 Pikes Peak Dr
- 82 Bradshaw Rd
- 143 Stonehenge Dr
- 1324 Upper Twin Rocks Rd
- 422 Peak View Cir
- 1084 Circle Dr
- 215 Horn Creek Trail
- 0 Pitchblende Rd
