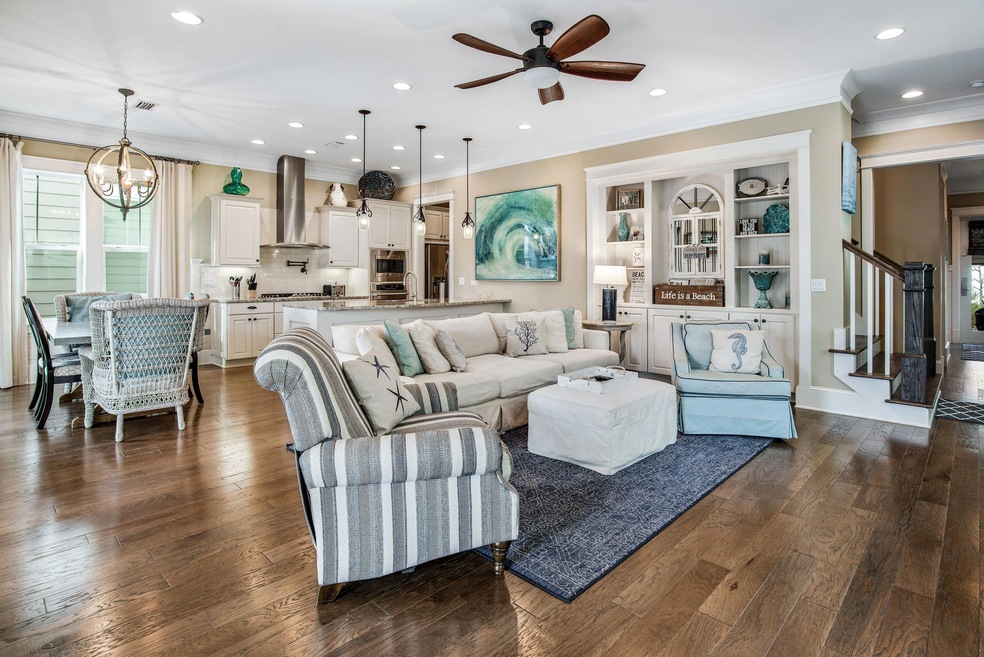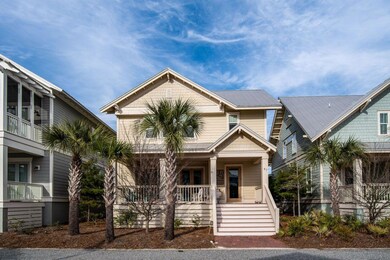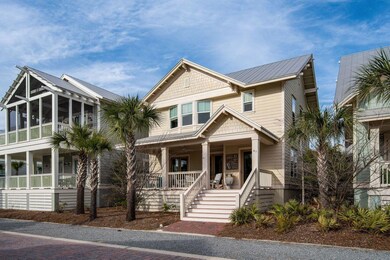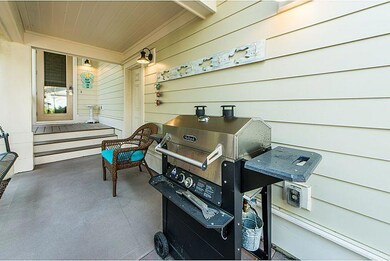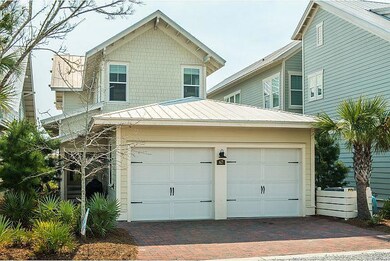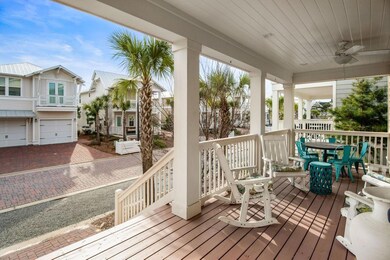
67 Clipper St Alys Beach, FL 32461
Watersound NeighborhoodHighlights
- Craftsman Architecture
- Wood Flooring
- Community Pool
- Bay Elementary School Rated A-
- Main Floor Primary Bedroom
- Covered patio or porch
About This Home
As of June 2020Welcome to your luxury beach retreat, South of 30A, in the sought after community of Prominence. This expansive four bedroom four and a half bathroom home is being sold fully furnished and is rental ready, currently sleeping 14. Offering 2,777 square feet of interior space and lots of covered porch space, there's plenty of room for everyone to spread out. As you approach this Florida cottage you'll first notice the spacious covered front porch, a perfect place for sunset conversations. Step inside through the glass front door you'll find custom touches throughout. You'll notice the attractive wood flooring, the eight feet high doors, crown molding and custom cabinetry showing off the quality, while the plush furnishings make you want to kick your feet up. The kitchen is a chef's paradise f eaturing granite counters, a subway tile backsplash complete with pot filler, built in appliances, gas range and vented range hood. A step further you'll find the butler's pantry with additional storage and workspace. The first floor master offers a luxury bath with both free standing soaking tub and over-sized tiled shower. Up the solid oak staircase you'll find the additional three bedrooms and a bunk room. Out the back door is a covered breezeway leading to the two-car garage, outdoor shower and grilling area. With a two-car parking pad there's plenty of room for four vehicles. Walk over to The Hub and enjoy food, drinks, music and nightly activities. Access the white sandy beaches of the Gulf of Mexico via the community shuttle or the nearby public accesses. To complete the package, the golf cart is included. This home is turn key ready.
Last Agent to Sell the Property
Blake Morar Group
Scenic Sotheby's International Realty Listed on: 04/21/2020
Last Buyer's Agent
Justin Wilkerson
The Lisa Snuggs Real Estate Group
Home Details
Home Type
- Single Family
Est. Annual Taxes
- $7,241
Year Built
- Built in 2015
Lot Details
- 4,356 Sq Ft Lot
- Lot Dimensions are 65 x 100
- Sprinkler System
- Property is zoned Resid Multi-Family,
HOA Fees
- $150 Monthly HOA Fees
Parking
- 2 Car Attached Garage
- Automatic Garage Door Opener
Home Design
- Craftsman Architecture
- Metal Roof
- Concrete Siding
- Cement Board or Planked
Interior Spaces
- 2,884 Sq Ft Home
- 2-Story Property
- Built-in Bookshelves
- Woodwork
- Crown Molding
- Wainscoting
- Ceiling Fan
- Recessed Lighting
- Window Treatments
- Living Room
- Dining Area
- Exterior Washer Dryer Hookup
Kitchen
- Walk-In Pantry
- Electric Oven or Range
- Self-Cleaning Oven
- Cooktop
- Microwave
- Ice Maker
- Dishwasher
- Kitchen Island
Flooring
- Wood
- Painted or Stained Flooring
- Tile
Bedrooms and Bathrooms
- 4 Bedrooms
- Primary Bedroom on Main
- Dual Vanity Sinks in Primary Bathroom
- Shower Only in Primary Bathroom
Home Security
- Home Security System
- Fire and Smoke Detector
Outdoor Features
- Outdoor Shower
- Covered patio or porch
- Built-In Barbecue
Schools
- Dune Lakes Elementary School
- Emerald Coast Middle School
- South Walton High School
Utilities
- Multiple cooling system units
- Central Heating and Cooling System
- High Efficiency Heating System
- Gas Water Heater
- Cable TV Available
Listing and Financial Details
- Assessor Parcel Number 20-3S-18-16200-000-0470
Community Details
Overview
- Prominence South Subdivision
Amenities
- Community Barbecue Grill
- Community Pavilion
Recreation
- Community Pool
Ownership History
Purchase Details
Home Financials for this Owner
Home Financials are based on the most recent Mortgage that was taken out on this home.Purchase Details
Purchase Details
Similar Homes in Alys Beach, FL
Home Values in the Area
Average Home Value in this Area
Purchase History
| Date | Type | Sale Price | Title Company |
|---|---|---|---|
| Warranty Deed | $830,000 | Shoreline Title Llc | |
| Warranty Deed | -- | None Available | |
| Warranty Deed | $635,000 | Dhi Title Of Florida Inc |
Mortgage History
| Date | Status | Loan Amount | Loan Type |
|---|---|---|---|
| Open | $250,000 | Credit Line Revolving | |
| Closed | $10,400 | New Conventional | |
| Closed | $100,000 | Credit Line Revolving | |
| Open | $664,000 | Adjustable Rate Mortgage/ARM |
Property History
| Date | Event | Price | Change | Sq Ft Price |
|---|---|---|---|---|
| 06/15/2020 06/15/20 | Sold | $915,000 | 0.0% | $317 / Sq Ft |
| 05/03/2020 05/03/20 | Pending | -- | -- | -- |
| 04/21/2020 04/21/20 | For Sale | $915,000 | +10.2% | $317 / Sq Ft |
| 01/18/2018 01/18/18 | Sold | $830,000 | 0.0% | $299 / Sq Ft |
| 01/18/2018 01/18/18 | Pending | -- | -- | -- |
| 10/05/2017 10/05/17 | For Sale | $830,000 | -- | $299 / Sq Ft |
Tax History Compared to Growth
Tax History
| Year | Tax Paid | Tax Assessment Tax Assessment Total Assessment is a certain percentage of the fair market value that is determined by local assessors to be the total taxable value of land and additions on the property. | Land | Improvement |
|---|---|---|---|---|
| 2024 | $11,439 | $1,538,282 | $382,500 | $1,155,782 |
| 2023 | $11,439 | $1,013,010 | $0 | $0 |
| 2022 | $10,408 | $1,348,279 | $324,675 | $1,023,604 |
| 2021 | $8,104 | $837,198 | $180,359 | $656,839 |
| 2020 | $7,445 | $745,780 | $165,006 | $580,774 |
| 2019 | $7,241 | $729,096 | $160,200 | $568,896 |
| 2018 | $6,349 | $636,740 | $0 | $0 |
| 2017 | $5,993 | $604,691 | $86,026 | $518,665 |
| 2016 | $5,739 | $573,505 | $0 | $0 |
| 2015 | $1,398 | $137,500 | $0 | $0 |
| 2014 | $1,289 | $125,000 | $0 | $0 |
Agents Affiliated with this Home
-
B
Seller's Agent in 2020
Blake Morar Group
Scenic Sotheby's International Realty
-
J
Buyer's Agent in 2020
Justin Wilkerson
The Lisa Snuggs Real Estate Group
-
J
Seller's Agent in 2018
Jeff Adamson
Keller Williams Realty Destin
-

Buyer's Agent in 2018
Ron Hefner
Scenic Sotheby's International Realty
(850) 461-8886
31 Total Sales
Map
Source: Emerald Coast Association of REALTORS®
MLS Number: 839408
APN: 20-3S-18-16200-000-0470
- 49 Clipper St
- 89 Clipper St
- 33 Clipper St
- 35 Pleasant St
- 80 Wharf Ln Unit B
- 11 E Crabbing Hole Ln
- 26 Federal St
- 110 Wharf Ln Unit A
- 128 Wharf Ln Unit A
- 27 Federal St
- 17 Peace Ln
- 9 Honor Ln
- 28 Rainer Ln
- 167 Clipper St
- 75 E Crabbing Hole Ln
- Lot 7 Shore Bridge Cir
- 5 Grace Point Way
- 10 Rainer Ln
- 164 Clipper St
- 93 E Crabbing Hole Ln
