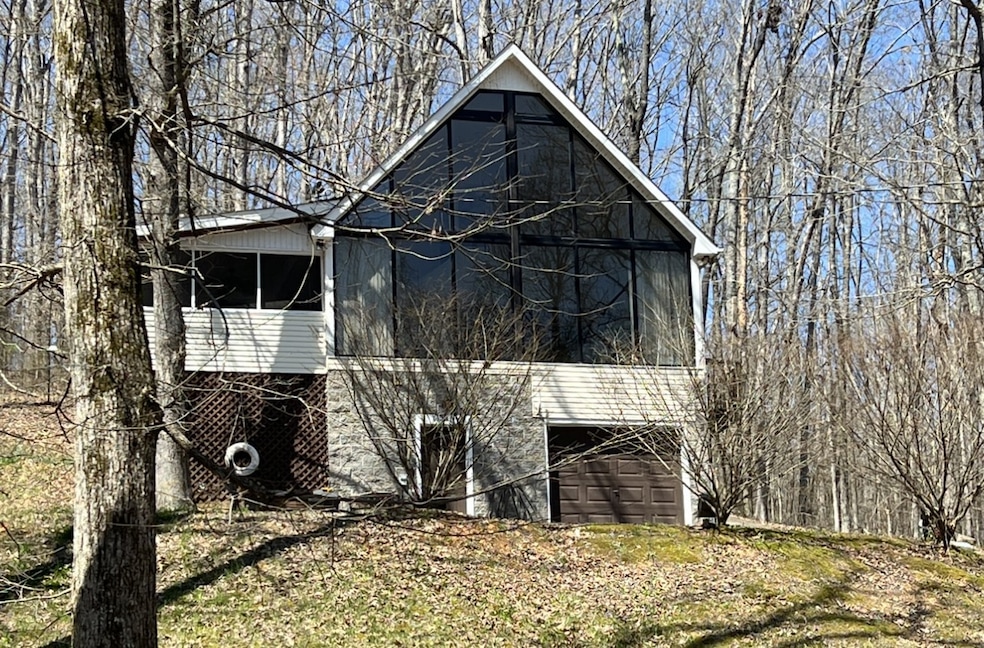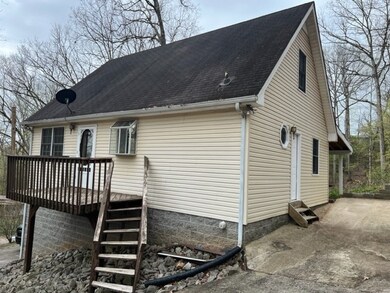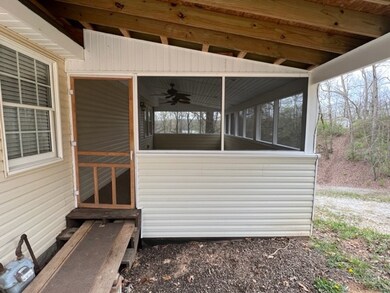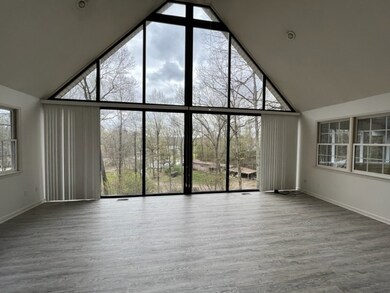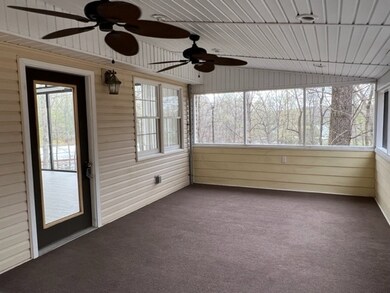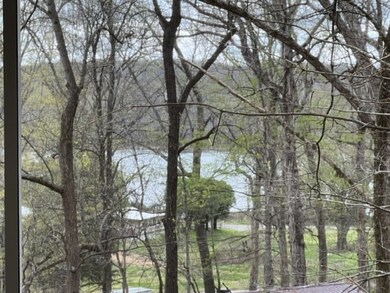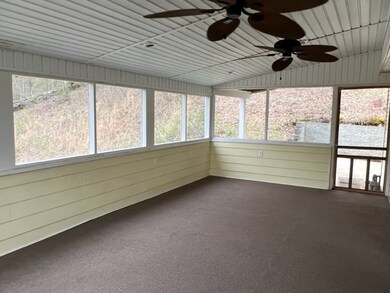
67 Collier Ln Waverly, TN 37185
Estimated Value: $244,997 - $338,000
Highlights
- Boat Dock
- A-Frame Home
- 1 Car Attached Garage
- Lake View
- No HOA
- Cooling Available
About This Home
As of December 2023Are you looking for a lakeview home? Steps to Kentucky Lake/Tn River. Home has full unfinished basement with 1 car garage, main level features primary bedroom, full bath, open floor plan with kitchen/living room. Wait to you see the view from the windows ! Upstairs 1more bedroom and another bath. Screened in porch and 4.28 acres Private Well Freshly painted and new laminate vinyl flooring.. back on market no fault of property or seller
Last Agent to Sell the Property
Crye-Leike, Inc., REALTORS Brokerage Phone: 6156048878 License # 253108 Listed on: 04/04/2023

Home Details
Home Type
- Single Family
Est. Annual Taxes
- $896
Year Built
- Built in 1996
Lot Details
- 4.28 Acre Lot
- Lot Dimensions are 87.66x234.28x181.06x260.75
- Year Round Access
- Sloped Lot
Parking
- 1 Car Attached Garage
- Basement Garage
Home Design
- A-Frame Home
- Shingle Roof
- Vinyl Siding
Interior Spaces
- 1,000 Sq Ft Home
- Property has 2 Levels
- Ceiling Fan
- Living Room with Fireplace
- Lake Views
- Dishwasher
- Unfinished Basement
Flooring
- Carpet
- Laminate
Bedrooms and Bathrooms
- 2 Bedrooms | 1 Main Level Bedroom
- 2 Full Bathrooms
Schools
- Waverly Elementary School
- Waverly Jr High Middle School
- Waverly Central High School
Utilities
- Cooling Available
- Central Heating
- Heating System Uses Natural Gas
- Well
- Septic Tank
Listing and Financial Details
- Assessor Parcel Number 030D C 01401 000
Community Details
Overview
- No Home Owners Association
- Lake Subdivision
Recreation
- Boat Dock
Ownership History
Purchase Details
Home Financials for this Owner
Home Financials are based on the most recent Mortgage that was taken out on this home.Purchase Details
Purchase Details
Home Financials for this Owner
Home Financials are based on the most recent Mortgage that was taken out on this home.Similar Homes in Waverly, TN
Home Values in the Area
Average Home Value in this Area
Purchase History
| Date | Buyer | Sale Price | Title Company |
|---|---|---|---|
| Warden Derrek | $209,900 | Realty Title | |
| Hall Connie | -- | -- | |
| Hall Scott Connie | $65,000 | -- |
Mortgage History
| Date | Status | Borrower | Loan Amount |
|---|---|---|---|
| Open | Warden Derrek | $260,480 | |
| Closed | Warden Derrek | $205,214 | |
| Previous Owner | Hall Scott | $67,406 | |
| Previous Owner | Hall Scott | $58,011 | |
| Previous Owner | Hall Scott | $60,000 |
Property History
| Date | Event | Price | Change | Sq Ft Price |
|---|---|---|---|---|
| 12/05/2023 12/05/23 | Sold | $209,900 | 0.0% | $210 / Sq Ft |
| 10/30/2023 10/30/23 | Pending | -- | -- | -- |
| 10/08/2023 10/08/23 | For Sale | $209,900 | 0.0% | $210 / Sq Ft |
| 09/12/2023 09/12/23 | Pending | -- | -- | -- |
| 08/26/2023 08/26/23 | Price Changed | $209,900 | -4.5% | $210 / Sq Ft |
| 08/05/2023 08/05/23 | For Sale | $219,900 | 0.0% | $220 / Sq Ft |
| 07/21/2023 07/21/23 | Pending | -- | -- | -- |
| 07/08/2023 07/08/23 | Price Changed | $219,900 | -4.3% | $220 / Sq Ft |
| 06/07/2023 06/07/23 | Price Changed | $229,900 | -4.2% | $230 / Sq Ft |
| 05/21/2023 05/21/23 | For Sale | $239,900 | 0.0% | $240 / Sq Ft |
| 05/08/2023 05/08/23 | Pending | -- | -- | -- |
| 05/02/2023 05/02/23 | Price Changed | $239,900 | -4.0% | $240 / Sq Ft |
| 04/04/2023 04/04/23 | For Sale | $249,900 | -- | $250 / Sq Ft |
Tax History Compared to Growth
Tax History
| Year | Tax Paid | Tax Assessment Tax Assessment Total Assessment is a certain percentage of the fair market value that is determined by local assessors to be the total taxable value of land and additions on the property. | Land | Improvement |
|---|---|---|---|---|
| 2024 | $1,105 | $60,075 | $8,250 | $51,825 |
| 2023 | $1,109 | $60,250 | $8,250 | $52,000 |
| 2022 | $896 | $41,100 | $5,400 | $35,700 |
| 2021 | $896 | $41,100 | $5,400 | $35,700 |
| 2020 | $896 | $41,100 | $5,400 | $35,700 |
| 2019 | $690 | $33,950 | $5,350 | $28,600 |
| 2018 | $649 | $33,950 | $5,350 | $28,600 |
| 2017 | $649 | $31,925 | $5,350 | $26,575 |
| 2016 | $563 | $25,575 | $4,875 | $20,700 |
| 2015 | $563 | $25,575 | $4,875 | $20,700 |
| 2014 | $563 | $25,578 | $0 | $0 |
Agents Affiliated with this Home
-
Pam Redden

Seller's Agent in 2023
Pam Redden
Crye-Leike
(615) 604-8878
240 Total Sales
-
Phillip Koontz
P
Buyer's Agent in 2023
Phillip Koontz
Jason Mitchell Real Estate Tennessee LLC
11 Total Sales
Map
Source: Realtracs
MLS Number: 2504799
APN: 030D-C-014.01
- 165 Trails Inn Village Rd
- 91 Collier Ln
- 185 Trails Ln
- 90 Bluff Point Ln
- 46 Bluff Point Ridge
- 54 Lookout Ln
- 0 Highwater Rd Unit RTC2882956
- 0 Highwater Rd Unit RTC2769881
- 0 Highwater Rd Unit RTC2686504
- 0 Highwater Rd Unit RTC2647801
- 0 Highwater Rd Unit RTC2640981
- 0 Highwater Rd Unit RTC2640973
- 440 Bluff Point Ln
- 199 Mason Ln
- 0 Bass Ln Unit RTC2897238
- 165 Turtle Point Ln
- 210 Turtle Point Ln
- 480 Turtle Point Ln
- 0 Turtle Point Ln Unit RTC2634425
- 234 Turtle Point Ln
- 67 Collier Ln
- 17 Collier Ln
- 65 Collier Ln
- 76 Highland Ln
- 80 Highland Ln
- 72 Highland Ln
- 40 Collier Ln
- 113 Collier Ln
- 82 Highland Ln
- 66 Highland Ln
- 30 Trails Ln
- 86 Highland Ln
- 145 Trails Inn Village Rd
- 44 Trails Ln
- 137 Collier Ln
- 106 Highland Ln
- 171 Trails Inn Village Rd
- 157 Collier Ln
- 146 Collier Ln
- 118 Highland Ln
