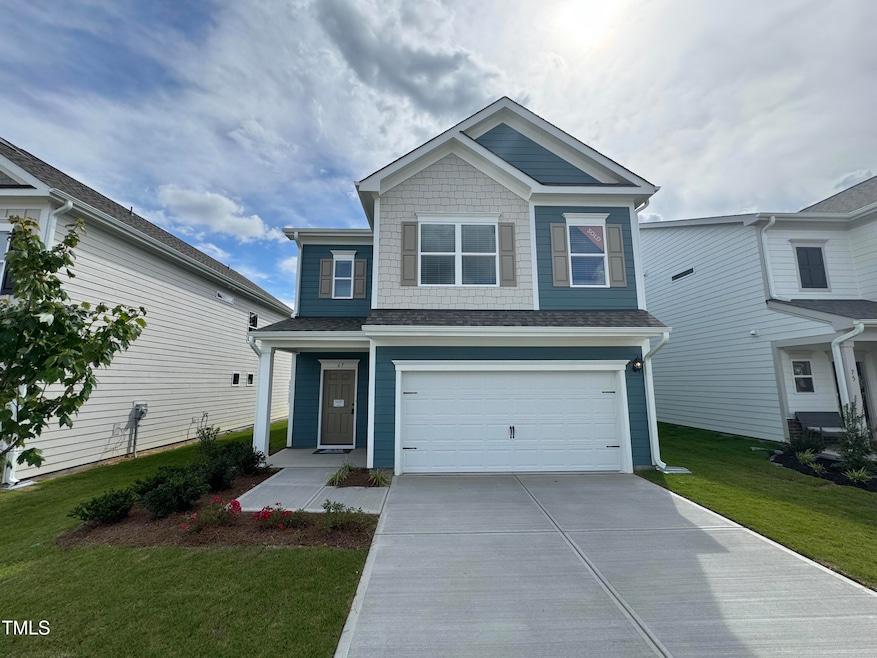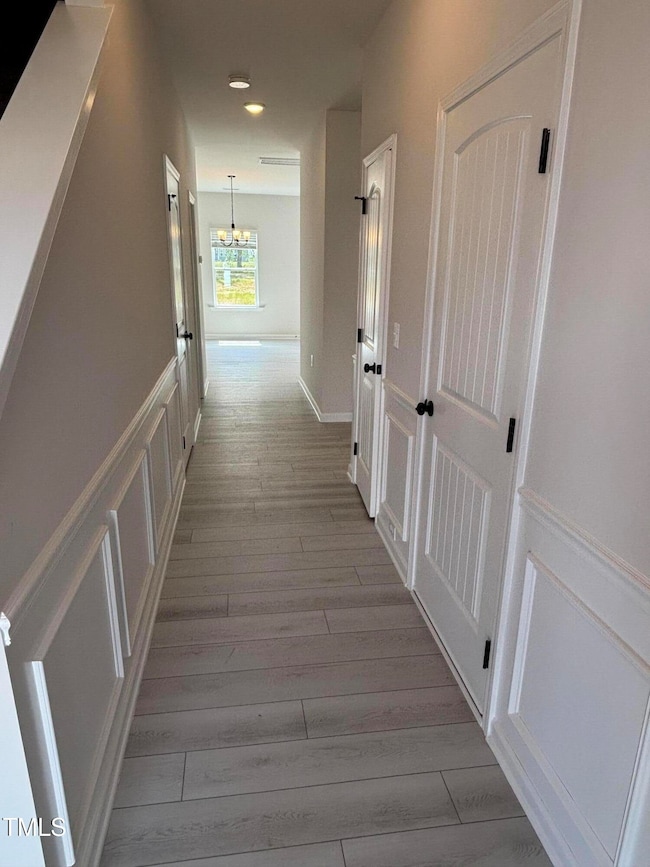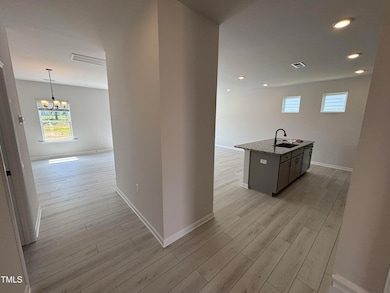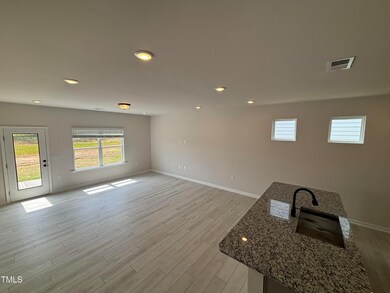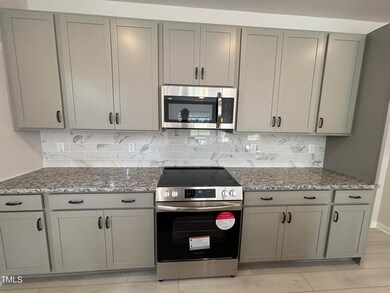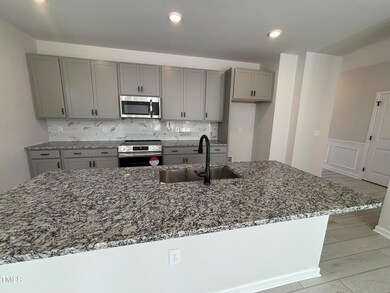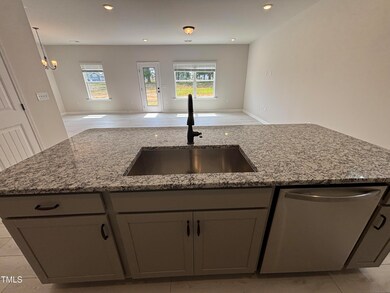67 Commons Cir Clayton, NC 27520
Cleveland NeighborhoodEstimated payment $2,622/month
Highlights
- New Construction
- Craftsman Architecture
- Community Pool
- Open Floorplan
- Granite Countertops
- Tennis Courts
About This Home
Smith Douglas Homes proudly presents The Greenbrier II at Wellesley - a beautifully designed two-story home spanning 2,237 square feet.
This home features three bedrooms and two and a half bathrooms, as well as a versatile loft located on the second floor. The Greenbrier II offers a seamlessly blended kitchen and family room where we've added additional windows to let in tons of natural light, as well as recessed LED lighting in the ceiling. We have luxury vinyl plank spanning throughout the entire first floor.
This plan is built with a spacious kitchen and large island that can seat up to four. Showcasing granite countertops and gray painted cabinets for a modern light feel. The kitchen features stainless steel appliances and a dedicated pantry, as well as a large single-bowl kitchen sink.
The kitchen overlooks the family room, with a dedicated dining area off to one side. The family room also offers easy access to the back patio where you can enjoy grilling out or relaxing with friends. Upstairs, retreat to the private Owner's Suite located at the front of the home and separated from the three additional bedrooms by the loft. The en-suite bathroom features a large garden tub/ shower along with a double vanity sinks, quartz countertops, and an oversized walk-in closet.
The Greenbrier II is situated in an amenity-rich community boasting a swimming pool, covered pavilion, tennis courts, basketball courts, dog park, playgrounds, and walking trails. Wellesley is in a desirable location with convenient access to freeways, restaurants, grocery, and shopping.
Estimated completion date is end of May 2025. Embrace the opportunity to make The Greenbrier II your own--a thoughtfully curated plan that blends modern style with undeniable functionality, brought to you by Smith Douglas Homes.
Home Details
Home Type
- Single Family
Year Built
- Built in 2025 | New Construction
Lot Details
- 5,227 Sq Ft Lot
HOA Fees
- $135 Monthly HOA Fees
Parking
- 2 Car Attached Garage
- Front Facing Garage
- Garage Door Opener
- Private Driveway
- 2 Open Parking Spaces
Home Design
- Home is estimated to be completed on 5/19/25
- Craftsman Architecture
- Contemporary Architecture
- Transitional Architecture
- Traditional Architecture
- Slab Foundation
- Frame Construction
- Architectural Shingle Roof
Interior Spaces
- 2,237 Sq Ft Home
- 2-Story Property
- Open Floorplan
Kitchen
- Electric Oven
- Microwave
- ENERGY STAR Qualified Dishwasher
- Granite Countertops
Flooring
- Carpet
- Luxury Vinyl Tile
- Vinyl
Bedrooms and Bathrooms
- 4 Bedrooms
- Double Vanity
- Private Water Closet
Laundry
- Laundry Room
- Laundry on upper level
- Washer and Electric Dryer Hookup
Eco-Friendly Details
- Energy-Efficient Windows
- Energy-Efficient HVAC
- Energy-Efficient Insulation
Schools
- Cleveland Elementary And Middle School
- Cleveland High School
Utilities
- ENERGY STAR Qualified Air Conditioning
- Central Air
- Heating Available
- ENERGY STAR Qualified Water Heater
Listing and Financial Details
- Home warranty included in the sale of the property
- Assessor Parcel Number 11111111
Community Details
Overview
- Wellesley Homeowners Association, Phone Number (919) 233-7660
- Built by Smith Douglas Homes
- Wellesley Subdivision, Greenbrier II B Floorplan
Recreation
- Tennis Courts
- Community Basketball Court
- Community Playground
- Community Pool
- Trails
Map
Home Values in the Area
Average Home Value in this Area
Property History
| Date | Event | Price | Change | Sq Ft Price |
|---|---|---|---|---|
| 07/28/2025 07/28/25 | Sold | $394,565 | 0.0% | $176 / Sq Ft |
| 07/28/2025 07/28/25 | For Sale | $394,565 | 0.0% | $176 / Sq Ft |
| 07/23/2025 07/23/25 | Off Market | $394,565 | -- | -- |
| 06/06/2025 06/06/25 | For Sale | $394,565 | -- | $176 / Sq Ft |
Source: Doorify MLS
MLS Number: 10094885
- The Buford II Plan at Wellesley
- The Harrington Plan at Wellesley
- The Caldwell Plan at Wellesley
- The Braselton II Plan at Wellesley
- The Greenbrier II Plan at Wellesley
- The Bradley Plan at Wellesley
- The McGinnis Plan at Wellesley
- 76 Commons Cir
- 52 Commons Cir
- 60 Commons Cir
- 51 Commons Cir
- 84 Commons Cir
- 30 Commons Cir
- 290 Ambassador Dr
- 305 Ambassador Dr
- 302 Ambassador Dr
- 320 Ambassador Dr
- 360 Ambassador Dr
- 330 Ambassador Dr
- 340 Ambassador Dr
