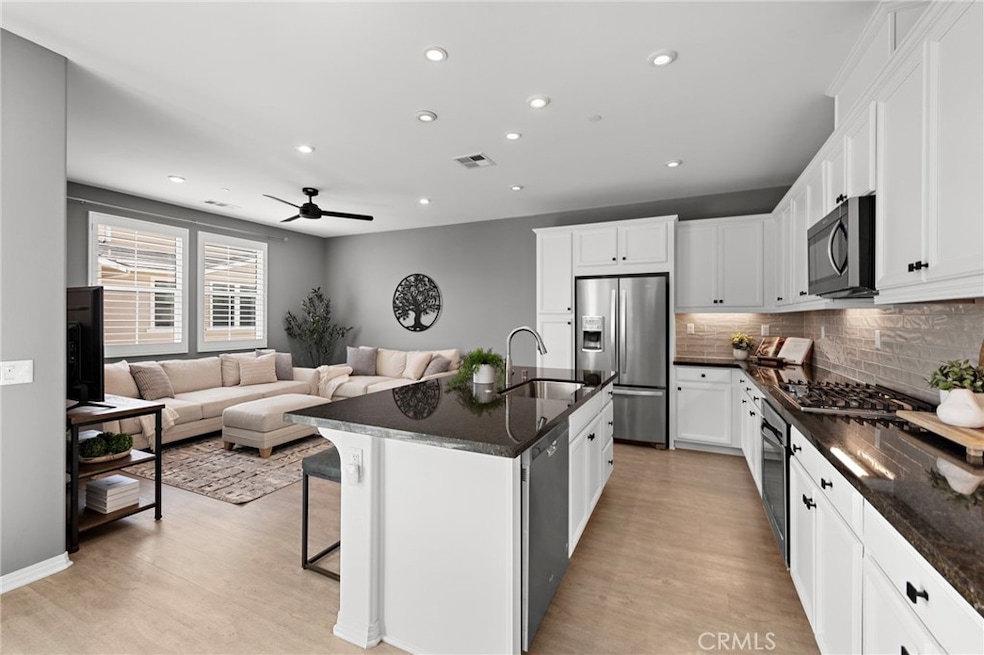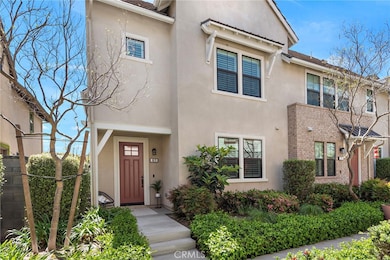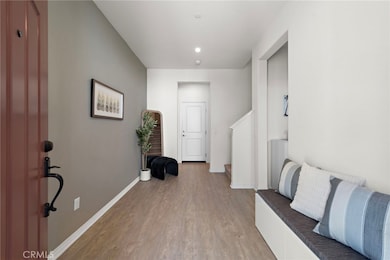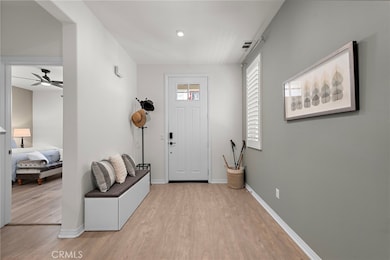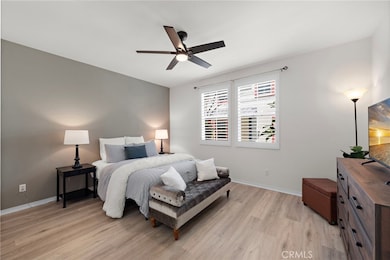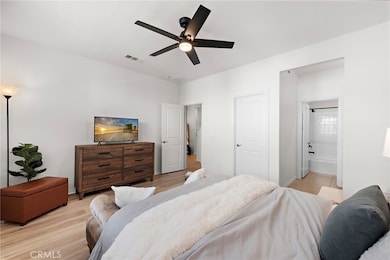
67 Concepcion St Rancho Mission Viejo, CA 92694
Terramor Village NeighborhoodHighlights
- Fitness Center
- Spa
- Community Lake
- Oso Grande Elementary School Rated A
- Open Floorplan
- 5-minute walk to Terramor Aquatic Park
About This Home
As of October 2023Immaculate & Rare Opportunity in Rancho Mission Viejo - Welcome to 67 Concepcion, a pristine, like-new home in the heart of Rancho Mission Viejo. This beautifully maintained 2-bedroom, 2.5-bathroom residence offers a smart, functional layout and a rare ownership benefit: only the master HOA—no sub-condo HOA, which is a true standout in the community. The main level features a private bedroom with its own en-suite bathroom, ideal for guests, extended family, or a dedicated workspace. Upstairs, the open-concept living area is bright and welcoming, with a seamless flow between the kitchen, dining, and living spaces. A spacious balcony extends the living area outdoors—perfect for morning coffee or winding down in the evenings. The upper-level primary suite offers a generous walk-in closet and a spa-inspired bathroom retreat. Hard surface flooring throughout the home enhances its fresh, modern feel, and the entire property shows like a model—immaculate from top to bottom. Enjoy access to all of Rancho Mission Viejo’s premier amenities, including resort-style pools, fitness centers, parks, and miles of scenic trails. With a two-car attached garage and proximity to top-rated schools, shopping, and dining, 67 Concepcion is the perfect place to call home.
Last Agent to Sell the Property
eXp Realty of California Inc Brokerage Phone: 949-538-7204 License #02199802 Listed on: 04/23/2025

Co-Listed By
eXp Realty of California Inc Brokerage Phone: 949-538-7204 License #02211425
Property Details
Home Type
- Condominium
Est. Annual Taxes
- $12,872
Year Built
- Built in 2018
HOA Fees
- $349 Monthly HOA Fees
Parking
- 2 Car Direct Access Garage
- Parking Available
Home Design
- Traditional Architecture
- Turnkey
- Slab Foundation
- Fire Rated Drywall
Interior Spaces
- 1,497 Sq Ft Home
- 2-Story Property
- Open Floorplan
- Recessed Lighting
- Family Room
- Pull Down Stairs to Attic
Kitchen
- Eat-In Kitchen
- Gas Oven
- Gas Cooktop
- Microwave
- Water Line To Refrigerator
- Dishwasher
- Kitchen Island
- Disposal
Flooring
- Carpet
- Vinyl
Bedrooms and Bathrooms
- 2 Bedrooms | 1 Main Level Bedroom
- Walk-In Closet
- Dual Vanity Sinks in Primary Bathroom
- Bathtub with Shower
Laundry
- Laundry Room
- Dryer
- Washer
Home Security
Outdoor Features
- Spa
- Balcony
- Exterior Lighting
Utilities
- Central Heating and Cooling System
- Natural Gas Connected
- Central Water Heater
Additional Features
- 1 Common Wall
- Suburban Location
Listing and Financial Details
- Tax Lot 1
- Tax Tract Number 17602
- Assessor Parcel Number 93120311
- $4,717 per year additional tax assessments
- Seller Considering Concessions
Community Details
Overview
- 118 Units
- Rancho Mmc Association, Phone Number (949) 625-6500
- First Service Residential HOA
- Modena Subdivision
- Community Lake
- Foothills
Amenities
- Community Fire Pit
- Community Barbecue Grill
- Picnic Area
- Clubhouse
- Meeting Room
- Recreation Room
Recreation
- Tennis Courts
- Pickleball Courts
- Sport Court
- Bocce Ball Court
- Community Playground
- Fitness Center
- Community Pool
- Community Spa
- Park
- Dog Park
- Hiking Trails
- Bike Trail
Pet Policy
- Pets Allowed
Security
- Carbon Monoxide Detectors
- Fire and Smoke Detector
Ownership History
Purchase Details
Home Financials for this Owner
Home Financials are based on the most recent Mortgage that was taken out on this home.Purchase Details
Home Financials for this Owner
Home Financials are based on the most recent Mortgage that was taken out on this home.Purchase Details
Home Financials for this Owner
Home Financials are based on the most recent Mortgage that was taken out on this home.Purchase Details
Home Financials for this Owner
Home Financials are based on the most recent Mortgage that was taken out on this home.Similar Homes in the area
Home Values in the Area
Average Home Value in this Area
Purchase History
| Date | Type | Sale Price | Title Company |
|---|---|---|---|
| Interfamily Deed Transfer | -- | Wfg National Title Co Of Ca | |
| Interfamily Deed Transfer | -- | Wfg National Title Co Of Ca | |
| Grant Deed | -- | First American Title Co |
Mortgage History
| Date | Status | Loan Amount | Loan Type |
|---|---|---|---|
| Open | $468,000 | New Conventional | |
| Closed | $482,000 | New Conventional | |
| Closed | $469,600 | New Conventional |
Property History
| Date | Event | Price | Change | Sq Ft Price |
|---|---|---|---|---|
| 05/06/2025 05/06/25 | Pending | -- | -- | -- |
| 04/23/2025 04/23/25 | For Sale | $849,000 | +5.3% | $567 / Sq Ft |
| 10/23/2023 10/23/23 | Sold | $806,000 | +0.9% | $537 / Sq Ft |
| 09/22/2023 09/22/23 | Pending | -- | -- | -- |
| 07/31/2023 07/31/23 | Price Changed | $799,000 | +3.9% | $532 / Sq Ft |
| 07/11/2023 07/11/23 | For Sale | $769,000 | +39.2% | $512 / Sq Ft |
| 09/14/2018 09/14/18 | Sold | $552,498 | -0.5% | $368 / Sq Ft |
| 08/06/2018 08/06/18 | Pending | -- | -- | -- |
| 07/18/2018 07/18/18 | Price Changed | $554,998 | -0.9% | $370 / Sq Ft |
| 05/11/2018 05/11/18 | Price Changed | $559,998 | -1.4% | $373 / Sq Ft |
| 05/02/2018 05/02/18 | Price Changed | $567,750 | +1.1% | $378 / Sq Ft |
| 03/08/2018 03/08/18 | Price Changed | $561,750 | -2.4% | $374 / Sq Ft |
| 03/02/2018 03/02/18 | Price Changed | $575,750 | -3.4% | $383 / Sq Ft |
| 01/11/2018 01/11/18 | For Sale | $595,750 | -- | $397 / Sq Ft |
Tax History Compared to Growth
Tax History
| Year | Tax Paid | Tax Assessment Tax Assessment Total Assessment is a certain percentage of the fair market value that is determined by local assessors to be the total taxable value of land and additions on the property. | Land | Improvement |
|---|---|---|---|---|
| 2024 | $12,872 | $806,000 | $498,990 | $307,010 |
| 2023 | $11,352 | $648,093 | $377,053 | $271,040 |
| 2022 | $11,165 | $635,386 | $369,660 | $265,726 |
| 2021 | $10,513 | $569,385 | $309,727 | $259,658 |
| 2020 | $10,893 | $563,547 | $306,551 | $256,996 |
| 2019 | $10,890 | $552,498 | $300,541 | $251,957 |
Agents Affiliated with this Home
-
Gina Kirschenheiter

Seller's Agent in 2025
Gina Kirschenheiter
eXp Realty of California Inc
(949) 538-7204
1 in this area
10 Total Sales
-
Kristen Stanitsas
K
Seller Co-Listing Agent in 2025
Kristen Stanitsas
eXp Realty of California Inc
(213) 280-2177
2 Total Sales
-
Shavarsh Alajajyan

Seller's Agent in 2023
Shavarsh Alajajyan
Luxury Collective
(818) 355-2827
1 in this area
38 Total Sales
-
Kellie Gore
K
Buyer's Agent in 2023
Kellie Gore
First Team Real Estate
(714) 476-6599
1 in this area
34 Total Sales
-
P
Seller's Agent in 2018
Philip Bodem
Meritage Homes of California
-
N
Buyer's Agent in 2018
NONE SPECIFIED
NO OFFICE SPECIFIED
Map
Source: California Regional Multiple Listing Service (CRMLS)
MLS Number: OC25087784
APN: 931-203-11
- 1101 Lasso Way Unit 303
- 172 Rosebay Rd
- 190 Yearling Way
- 1100 Lasso Way Unit 203
- 1301 Lasso Way Unit 303
- 76 Bedstraw Loop
- 7 Waltham Rd
- 39 Bedstraw Loop
- 9 Reese Creek
- 11 Shepherd Ct
- 4 Fayette Cir
- 65 Valmont Way
- 22 Platinum Cir
- 18 Duskywing Ct
- 26 Valmont Way
- 12 Celestine Cir
- 22 Arlington St
- 41 Ethereal St
- 15 Basilica Place
- 15 St Mays Rd
