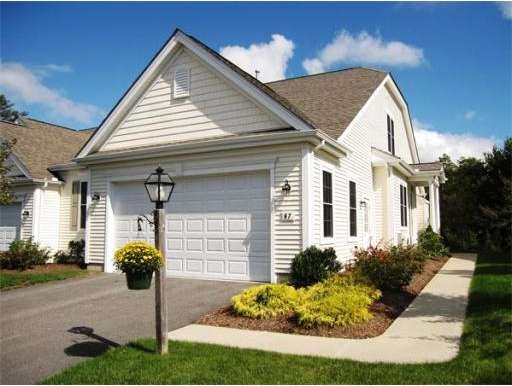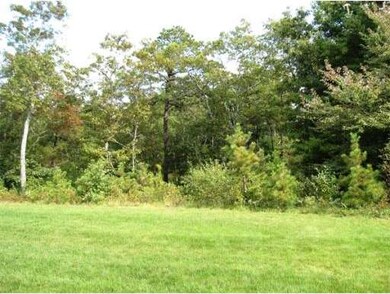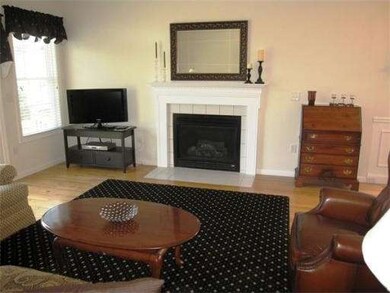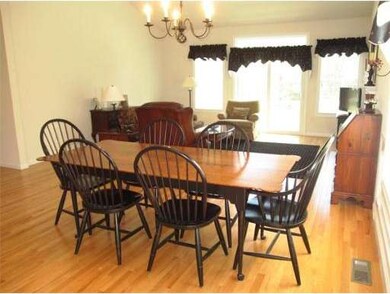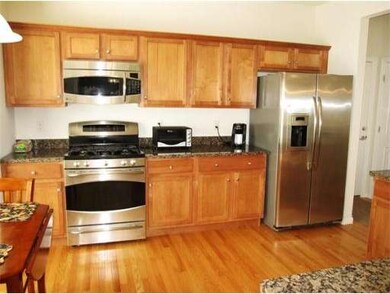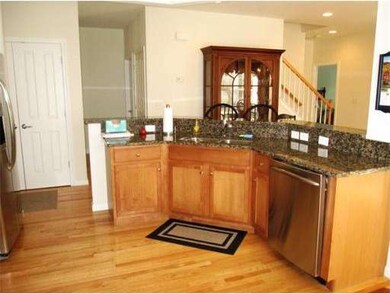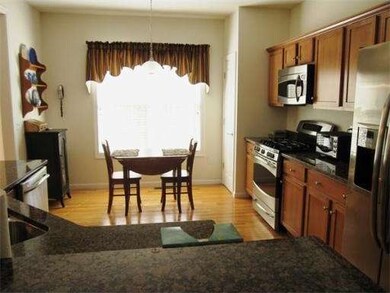
67 Cottage Cove Plymouth, MA 02360
The Pinehills NeighborhoodAbout This Home
As of December 2024Lovely and spacious Brookshire model built by Del Webb in Great Island's 55+ neighborhood at The Pinehills. This 2300+ sq. ft. 3bd/3bath home features combo DR and Livingroom with gas fireplace surrounded by ceramic tiles. Gleaming hardwood floors, master bedroom suite and guest bedroom on first floor, 2nd level offers a perfect guest suite w/loft, bedroom, full bath & two walk-in closets. Quiet and serene setting invites you to enjoy life to it's fullest.
Last Agent to Sell the Property
Pinehills Brokerage Services LLC Listed on: 10/04/2011
Last Buyer's Agent
Ginny Murray
Virginia M. Murray License #449501551
Townhouse Details
Home Type
Townhome
Est. Annual Taxes
$8,105
Year Built
2007
Lot Details
0
Listing Details
- Lot Description: Wooded, Scenic View(s)
- Special Features: None
- Property Sub Type: Townhouses
- Year Built: 2007
Interior Features
- Has Basement: Yes
- Fireplaces: 1
- Primary Bathroom: Yes
- Number of Rooms: 7
- Amenities: Tennis Court, Walk/Jog Trails, Golf Course, Medical Facility
- Electric: 200 Amps
- Energy: Storm Windows, Storm Doors, Prog. Thermostat
- Flooring: Wood, Tile, Wall to Wall Carpet
- Insulation: Full
- Interior Amenities: Cable Available
- Basement: Full, Bulkhead
- Bedroom 2: First Floor, 12X11
- Bedroom 3: Second Floor, 18X12
- Bathroom #1: First Floor
- Bathroom #2: First Floor
- Bathroom #3: Second Floor
- Kitchen: First Floor, 10X7
- Laundry Room: First Floor
- Living Room: First Floor, 17X15
- Master Bedroom: First Floor, 15X16
- Master Bedroom Description: Full Bath, Walk-in Closet, Wall to Wall Carpet
- Dining Room: First Floor, 13X10
Exterior Features
- Construction: Frame
- Exterior: Vinyl
- Exterior Features: Enclosed Porch, Deck, Prof. Landscape
- Foundation: Poured Concrete
Garage/Parking
- Garage Parking: Attached, Garage Door Opener
- Garage Spaces: 2
- Parking: Off-Street
- Parking Spaces: 2
Utilities
- Cooling Zones: 2
- Heat Zones: 2
- Hot Water: Natural Gas, Tank
- Water/Sewer: Private Water, Private Sewerage
- Utility Connections: for Gas Range, for Gas Oven, Icemaker Connection
Condo/Co-op/Association
- HOA: Yes
Ownership History
Purchase Details
Purchase Details
Home Financials for this Owner
Home Financials are based on the most recent Mortgage that was taken out on this home.Similar Homes in Plymouth, MA
Home Values in the Area
Average Home Value in this Area
Purchase History
| Date | Type | Sale Price | Title Company |
|---|---|---|---|
| Quit Claim Deed | -- | -- | |
| Deed | $336,200 | -- | |
| Quit Claim Deed | -- | -- | |
| Deed | $336,200 | -- |
Mortgage History
| Date | Status | Loan Amount | Loan Type |
|---|---|---|---|
| Open | $300,000 | Purchase Money Mortgage | |
| Closed | $300,000 | Purchase Money Mortgage | |
| Previous Owner | $220,000 | New Conventional | |
| Previous Owner | $316,200 | Purchase Money Mortgage |
Property History
| Date | Event | Price | Change | Sq Ft Price |
|---|---|---|---|---|
| 12/19/2024 12/19/24 | Sold | $750,000 | -2.6% | $319 / Sq Ft |
| 11/09/2024 11/09/24 | Pending | -- | -- | -- |
| 10/09/2024 10/09/24 | Price Changed | $770,000 | -1.3% | $328 / Sq Ft |
| 09/28/2024 09/28/24 | For Sale | $780,000 | 0.0% | $332 / Sq Ft |
| 09/20/2024 09/20/24 | Pending | -- | -- | -- |
| 08/28/2024 08/28/24 | Price Changed | $780,000 | -1.3% | $332 / Sq Ft |
| 07/17/2024 07/17/24 | For Sale | $790,000 | +34.1% | $336 / Sq Ft |
| 11/05/2021 11/05/21 | Sold | $589,000 | -1.8% | $251 / Sq Ft |
| 09/21/2021 09/21/21 | Pending | -- | -- | -- |
| 09/08/2021 09/08/21 | For Sale | $599,999 | +57.9% | $256 / Sq Ft |
| 04/12/2012 04/12/12 | Sold | $380,000 | -3.1% | $162 / Sq Ft |
| 03/01/2012 03/01/12 | Pending | -- | -- | -- |
| 01/05/2012 01/05/12 | Price Changed | $392,000 | 0.0% | $167 / Sq Ft |
| 01/05/2012 01/05/12 | For Sale | $392,000 | +3.2% | $167 / Sq Ft |
| 01/04/2012 01/04/12 | Off Market | $380,000 | -- | -- |
| 10/23/2011 10/23/11 | Price Changed | $399,000 | -1.5% | $170 / Sq Ft |
| 10/04/2011 10/04/11 | For Sale | $405,000 | -- | $172 / Sq Ft |
Tax History Compared to Growth
Tax History
| Year | Tax Paid | Tax Assessment Tax Assessment Total Assessment is a certain percentage of the fair market value that is determined by local assessors to be the total taxable value of land and additions on the property. | Land | Improvement |
|---|---|---|---|---|
| 2025 | $8,105 | $638,700 | $211,400 | $427,300 |
| 2024 | $7,695 | $597,900 | $192,400 | $405,500 |
| 2023 | $7,421 | $541,300 | $160,300 | $381,000 |
| 2022 | $7,397 | $479,400 | $160,300 | $319,100 |
| 2021 | $7,366 | $455,800 | $164,700 | $291,100 |
| 2020 | $6,854 | $419,200 | $164,700 | $254,500 |
| 2019 | $6,816 | $412,100 | $156,000 | $256,100 |
| 2018 | $7,051 | $428,400 | $156,000 | $272,400 |
| 2017 | $6,935 | $418,300 | $156,000 | $262,300 |
| 2016 | $6,550 | $402,600 | $138,700 | $263,900 |
| 2015 | $6,283 | $404,300 | $138,700 | $265,600 |
| 2014 | $5,934 | $392,200 | $135,200 | $257,000 |
Agents Affiliated with this Home
-
Pinehills Resale Team
P
Seller's Agent in 2024
Pinehills Resale Team
Pinehills Brokerage Services LLC
(508) 209-2000
443 in this area
445 Total Sales
-
Seagate Properties
S
Buyer's Agent in 2024
Seagate Properties
Compass
55 in this area
63 Total Sales
-
G
Buyer's Agent in 2012
Ginny Murray
Virginia M. Murray
Map
Source: MLS Property Information Network (MLS PIN)
MLS Number: 71296217
APN: PLYM-000078-D000000-000016-000370
- 71 Cottage Cove
- 22 Cottage Cove
- 28 Picket Fence
- 29 Belltree
- 12 Belltree
- 40 Canoe Landing
- 0 Canoe Landing
- 29 Shinglewood
- 11 Red Leaf
- 17 Saddleback
- 27 Cross Wind
- 17 Cross Wind
- 11 Great Pointe
- 116 Fairview Ln
- 49 Champlain Cir
- 1029 Old Sandwich Rd
- 31 Fox Hollow
- 24 Webster Reach
- 1 Bearberry Path Unit 1
- 16 Boatwright's Loop
