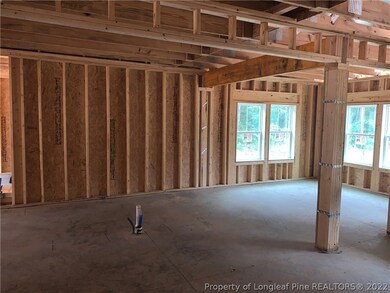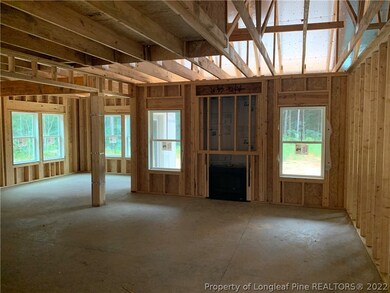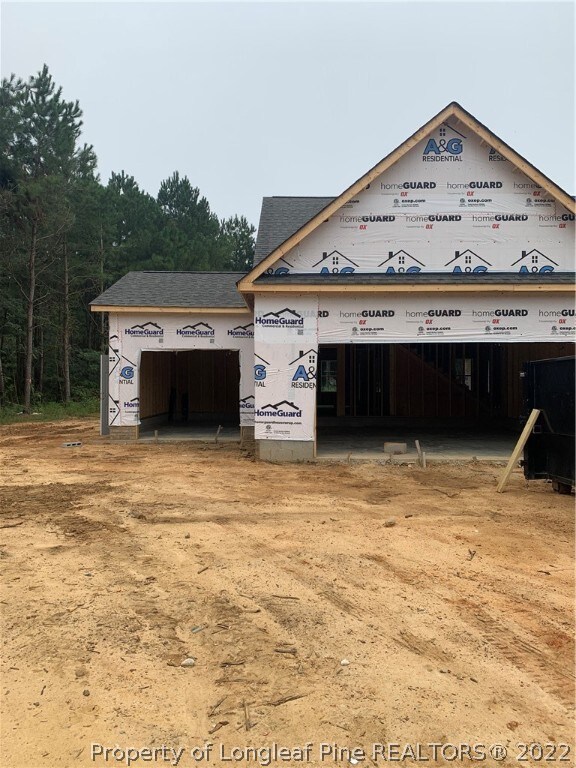
67 Creek Crossing Dr Benson, NC 27504
Highlights
- New Construction
- Covered patio or porch
- Eat-In Kitchen
- Ranch Style House
- 3 Car Attached Garage
- Walk-In Closet
About This Home
As of December 2020Welcome to Copper Creek South ! 3 bedroom, 2 bath ranch plan with BONUS on .76 acre! Stainless Steel appliances, granite kitchen countertops, LVP flooring in main traffic areas! Tiled bathroom flooring and tiled master shower! Upgraded, 2x6 walls! Gas log fireplace! Rear covered porch and patio! Convenient to I-40! 2-10 Builder Warranty!
Last Agent to Sell the Property
RE/MAX SIGNATURE REALTY License #232344 Listed on: 09/11/2020

Home Details
Home Type
- Single Family
Est. Annual Taxes
- $2,439
Year Built
- Built in 2020 | New Construction
Parking
- 3 Car Attached Garage
Home Design
- Ranch Style House
- Block Foundation
- Stem Wall Foundation
- Vinyl Siding
Interior Spaces
- 2,310 Sq Ft Home
- Ceiling Fan
- Gas Log Fireplace
- Combination Kitchen and Dining Room
- Fire and Smoke Detector
- Laundry on main level
Kitchen
- Eat-In Kitchen
- Range
- Microwave
- Dishwasher
- Kitchen Island
Flooring
- Carpet
- Tile
- Luxury Vinyl Plank Tile
Bedrooms and Bathrooms
- 3 Bedrooms
- Walk-In Closet
- Garden Bath
- Separate Shower
Schools
- Johnston Co Schools Elementary And Middle School
- Johnston Co Schools High School
Utilities
- Forced Air Heating and Cooling System
- Septic Tank
Additional Features
- Covered patio or porch
- 0.76 Acre Lot
Community Details
- Property has a Home Owners Association
- Copper Creek HOA
- Johnston County Subdivision
Listing and Financial Details
- Exclusions: none known
- Home warranty included in the sale of the property
- Tax Lot 66
- Assessor Parcel Number 163000-49-1720
Ownership History
Purchase Details
Home Financials for this Owner
Home Financials are based on the most recent Mortgage that was taken out on this home.Purchase Details
Home Financials for this Owner
Home Financials are based on the most recent Mortgage that was taken out on this home.Similar Homes in Benson, NC
Home Values in the Area
Average Home Value in this Area
Purchase History
| Date | Type | Sale Price | Title Company |
|---|---|---|---|
| Warranty Deed | $315,000 | None Available | |
| Warranty Deed | $288,000 | None Available |
Mortgage History
| Date | Status | Loan Amount | Loan Type |
|---|---|---|---|
| Open | $125,000 | New Conventional | |
| Open | $283,410 | New Conventional | |
| Previous Owner | $2,000,000 | Commercial |
Property History
| Date | Event | Price | Change | Sq Ft Price |
|---|---|---|---|---|
| 07/15/2025 07/15/25 | For Sale | $460,000 | +46.1% | $195 / Sq Ft |
| 12/17/2020 12/17/20 | Sold | $314,900 | 0.0% | $136 / Sq Ft |
| 11/16/2020 11/16/20 | Pending | -- | -- | -- |
| 09/11/2020 09/11/20 | For Sale | $314,900 | -- | $136 / Sq Ft |
Tax History Compared to Growth
Tax History
| Year | Tax Paid | Tax Assessment Tax Assessment Total Assessment is a certain percentage of the fair market value that is determined by local assessors to be the total taxable value of land and additions on the property. | Land | Improvement |
|---|---|---|---|---|
| 2024 | $2,439 | $301,100 | $40,000 | $261,100 |
| 2023 | $2,379 | $301,100 | $40,000 | $261,100 |
| 2022 | $2,499 | $301,100 | $40,000 | $261,100 |
| 2021 | $2,433 | $293,100 | $40,000 | $253,100 |
| 2020 | $344 | $40,000 | $40,000 | $0 |
Agents Affiliated with this Home
-
REBEKAH EDENS

Seller's Agent in 2025
REBEKAH EDENS
RE/MAX
(910) 985-7388
2 in this area
120 Total Sales
-
Larry Daughtry

Seller's Agent in 2020
Larry Daughtry
RE/MAX
(910) 890-9337
63 in this area
291 Total Sales
Map
Source: Longleaf Pine REALTORS®
MLS Number: 642162
APN: 01E08029F
- 139 Ravens Row Dr
- 97 Shadybrook Dr
- 72 Copperhead Ln
- 99 Mapledale Ct
- 95 Mapledale Ct
- 206 Heatherstone Ct
- 85 Kissington Way
- 45 S Harper Faith Way
- 243 Kissington Way
- 261 Kissington Way
- 266 Weddington Way
- 106 S Harper Faith Way
- 115 S Harper Faith Way
- 292 Weddington Way
- 151 S Harper Faith Way
- 163 S Harper Faith Way
- 87 Sun Meadow Cir
- 132 Crystal Place
- 90 E American Marigold Dr Unit 60
- 74 E American Marigold Dr Unit 61



