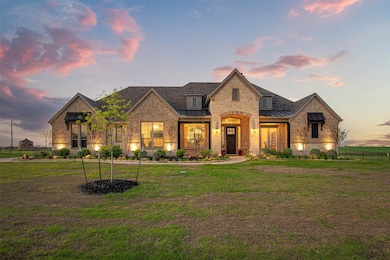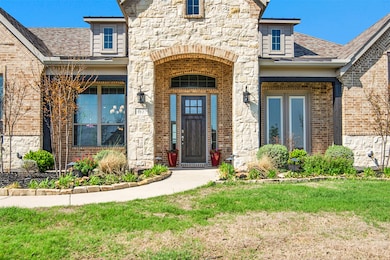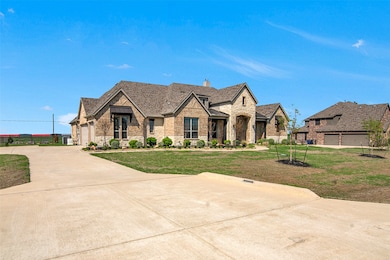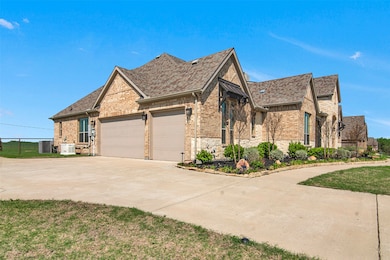
67 Daniel Dr van Alstyne, TX 75495
Estimated payment $4,954/month
Highlights
- Open Floorplan
- Traditional Architecture
- Granite Countertops
- Bob and Lola Sanford Elementary School Rated A-
- Wood Flooring
- Covered Patio or Porch
About This Home
Stunning Luxury Home in Sought-After Chapel Creek Estates *PRICE IMPROVEMENT*
Welcome to this custom-built 4-bedroom, 3-bath home where elegance and functionality meet. From the moment you arrive, the impressive front elevation and lush landscaping and lawn set the tone, enhanced by solar lighting that creates a warm and inviting ambience along the driveway and flowerbeds.
Step inside to discover a spacious, thoughtfully upgraded interior. The gourmet kitchen is a chef’s dream, boasting expansive high-end granite countertops, an abundance of cabinetry, two pantries, and convenient pull-out drawers throughout the kitchen, pantry, and all bathrooms. Chapel Creek Estates has access to natural gas. The sellers have a gas cooktop, gas heat, gas tankless water heaters, gas fireplace and a gas powered full house generator.
Every closet in the home has been professionally redesigned and rebuilt by a custom closet company, offering smart storage solutions and elevated design. Every drawer in the kitchen, pantry and bathrooms have custom pull out drawers.
Every bedroom is spacious. The primary ensuite bath has dual sinks, a sit down vanity and a large oversized shower. The closet is oversized and customized to have an island, lots of shelving, cabinets and hanging space. There are several cabinet drawers that lock.
There are 2 dining areas and an office with french doors. The ceilings, 8 foot doors, hand scraped hardwoods, stone fireplace and huge windows are just some of the extras that were chosen in the building process in 2021. Chapel Creek Farms is conveniently located to downtown Van Alstyne. VA is a thriving, friendly town with many festivals, concerts, parks, splash pad, cute shops and many restaurants. VAISD is an award winning district.
Each detail of this home has been carefully curated to deliver comfort, style, and sophistication. Don’t miss your chance to own a truly exceptional property in one of the area's most desirable neighborhoods.
Listing Agent
PARAGON, REALTORS Brokerage Phone: 214-515-9888 License #0612310 Listed on: 06/24/2025
Home Details
Home Type
- Single Family
Est. Annual Taxes
- $11,526
Year Built
- Built in 2020
Lot Details
- 1.02 Acre Lot
- Aluminum or Metal Fence
- Pipe Fencing
HOA Fees
- $128 Monthly HOA Fees
Parking
- 3 Car Attached Garage
Home Design
- Traditional Architecture
- Brick Exterior Construction
- Slab Foundation
- Composition Roof
Interior Spaces
- 2,883 Sq Ft Home
- 1-Story Property
- Open Floorplan
- Built-In Features
- Dry Bar
- Ceiling Fan
- Chandelier
- Decorative Lighting
- Gas Log Fireplace
- Stone Fireplace
- Fire and Smoke Detector
Kitchen
- Gas Cooktop
- Microwave
- Dishwasher
- Kitchen Island
- Granite Countertops
- Disposal
Flooring
- Wood
- Carpet
- Ceramic Tile
Bedrooms and Bathrooms
- 4 Bedrooms
- Walk-In Closet
- 3 Full Bathrooms
- Double Vanity
Eco-Friendly Details
- Energy-Efficient Lighting
- Energy-Efficient Insulation
- Water-Smart Landscaping
Outdoor Features
- Covered Patio or Porch
- Exterior Lighting
- Rain Gutters
Schools
- Bob And Lola Sanford Elementary School
- Van Alstyne High School
Utilities
- Zoned Heating and Cooling System
- Heating System Uses Natural Gas
- Vented Exhaust Fan
- Underground Utilities
- Power Generator
- Propane
- Tankless Water Heater
- Gas Water Heater
- Aerobic Septic System
- High Speed Internet
- Cable TV Available
Community Details
- Association fees include ground maintenance
- Chapel Creek Farms HOA
- Chapel Creek Farms At Van Alst Subdivision
Listing and Financial Details
- Assessor Parcel Number 393348
- Tax Block A
Map
Home Values in the Area
Average Home Value in this Area
Tax History
| Year | Tax Paid | Tax Assessment Tax Assessment Total Assessment is a certain percentage of the fair market value that is determined by local assessors to be the total taxable value of land and additions on the property. | Land | Improvement |
|---|---|---|---|---|
| 2025 | $7,512 | $750,753 | $187,691 | $563,062 |
| 2024 | $11,526 | $688,547 | $0 | $0 |
| 2023 | $7,524 | $625,952 | $0 | $0 |
| 2022 | $10,597 | $569,047 | $119,918 | $449,129 |
| 2021 | $8,426 | $421,770 | $33,840 | $387,930 |
| 2020 | $719 | $33,840 | $33,840 | $0 |
| 2019 | $758 | $33,840 | $33,840 | $0 |
Property History
| Date | Event | Price | Change | Sq Ft Price |
|---|---|---|---|---|
| 08/04/2025 08/04/25 | Pending | -- | -- | -- |
| 07/17/2025 07/17/25 | Price Changed | $715,000 | -0.7% | $248 / Sq Ft |
| 06/24/2025 06/24/25 | For Sale | $720,000 | -- | $250 / Sq Ft |
Purchase History
| Date | Type | Sale Price | Title Company |
|---|---|---|---|
| Special Warranty Deed | -- | None Available | |
| Vendors Lien | -- | Trinity Title |
Mortgage History
| Date | Status | Loan Amount | Loan Type |
|---|---|---|---|
| Previous Owner | $723,849 | Commercial |
About the Listing Agent

Debra Pettit, founder of THE PETTIT REALTY GROUP, began her real estate career when her youngest daughter went to college in 2010. Specializing in farm and ranch and country subdivisions in Northern Collin and Grayson Counties, Debra is just as comfortable listing and selling metroplex properties. Clients and others say she is a tireless worker, friendly helper, knowledgeable, caring, and say, "she knows everyone!". She proudly works under the brokerage of Paragon Realtors, The Pettit Realty
Debra's Other Listings
Source: North Texas Real Estate Information Systems (NTREIS)
MLS Number: 20979879
APN: 393348
- TBD Old Tx-6
- 0000 Judd Rd
- Passionflower II Plan at Rolling Ridge
- Passionflower II ESP Plan at Rolling Ridge
- Tigris II Plan at Rolling Ridge
- Goldenrod II Plan at Rolling Ridge
- Sweet Pea Plan at Rolling Ridge
- 535 Forest Haven Dr
- 523 Forest Haven Dr
- 531 Forest Haven Dr
- 539 Forest Haven Dr
- 27 Brad Ct
- 2005 Rolling Ridge Dr
- Knollwood DEF Plan at Rolling Ridge
- Kinsley DEF Plan at Rolling Ridge
- Ellerdale DEF Plan at Rolling Ridge
- Heathbrook DEF Plan at Rolling Ridge
- Grier DEF Plan at Rolling Ridge
- Barrington DEF Plan at Rolling Ridge
- Providence DEF Plan at Rolling Ridge





