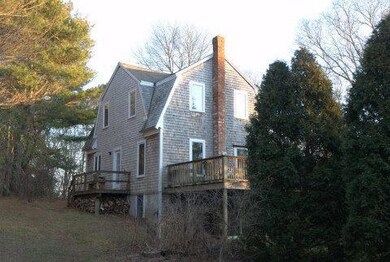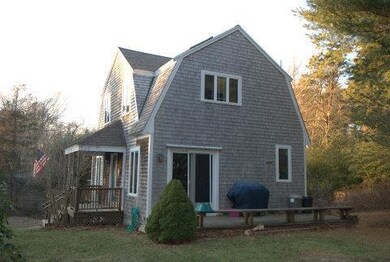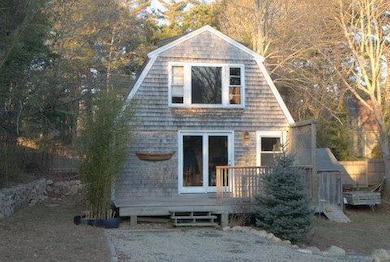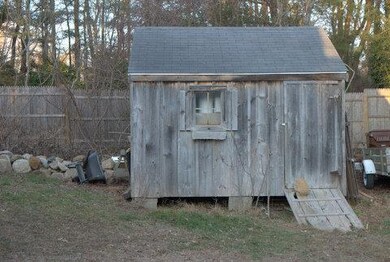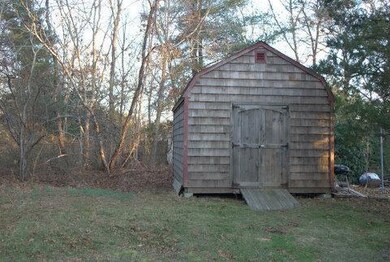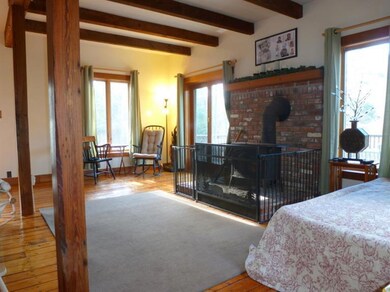
67 Depot Rd Bourne, MA 02534
Cataumet NeighborhoodHighlights
- Marina
- Deck
- Post and Beam
- Property is near a marina
- Wooded Lot
- Cathedral Ceiling
About This Home
As of July 2019Post and Beam home with additional studio on private acre site very close to Red Brook & Squeateague harbors and miles of BCT conservation walking trails. Main home is 1320 sq. ft and has large front to back living room with woodstove and sliders to 14 X 13 deck, open maple kitchen dining room with sliders to 8 X 22 deck, two bedrooms and a full bath on 2nd floor and large family room or bedroom, full bath & laundry in walk out lower level. Beamed & cathedral ceilings, wood floors throughout. Additional 640 square feet two story building privately situated away from main house includes an efficiency sitting room with sliders to a deck, full bath and laundry and 2nd floor bedroom with cathedral ceilings and large picture window. This well maintained property is a rare find in a very private and exclusive area.
Last Agent to Sell the Property
Matina Heisler
Real Estate Associates Listed on: 01/06/2012
Last Buyer's Agent
Rhonda Pimentel
Joly, McAbee & Weinert License #9088534
Home Details
Home Type
- Single Family
Est. Annual Taxes
- $3,123
Year Built
- Built in 1978
Lot Details
- 0.81 Acre Lot
- Lot Dimensions are 248 x 132
- Near Conservation Area
- Fenced Yard
- Level Lot
- Cleared Lot
- Wooded Lot
- Yard
Home Design
- Post and Beam
- Poured Concrete
- Pitched Roof
- Shingle Roof
- Wood Roof
- Asphalt Roof
- Shingle Siding
- Concrete Perimeter Foundation
Interior Spaces
- 1,320 Sq Ft Home
- 2-Story Property
- Beamed Ceilings
- Cathedral Ceiling
- Gas Fireplace
- Dining Room
- Wood Flooring
- Laundry Room
Bedrooms and Bathrooms
- 4 Bedrooms
- Primary bedroom located on second floor
- Cedar Closet
- 3 Full Bathrooms
Finished Basement
- Walk-Out Basement
- Basement Fills Entire Space Under The House
- Interior Basement Entry
Parking
- Driveway
- Open Parking
Eco-Friendly Details
- Green Energy Fireplace or Wood Stove
Outdoor Features
- Property is near a marina
- Deck
- Outbuilding
Location
- Property is near place of worship
- Property is near a golf course
Utilities
- Heating Available
- Gas Water Heater
- Cable TV Available
Listing and Financial Details
- Assessor Parcel Number 51.2431
Community Details
Recreation
- Marina
- Tennis Courts
- Snow Removal
Additional Features
- No Home Owners Association
- Door to Door Trash Pickup
Similar Homes in the area
Home Values in the Area
Average Home Value in this Area
Property History
| Date | Event | Price | Change | Sq Ft Price |
|---|---|---|---|---|
| 07/12/2019 07/12/19 | Sold | $434,000 | -1.1% | $221 / Sq Ft |
| 05/31/2019 05/31/19 | Pending | -- | -- | -- |
| 05/28/2019 05/28/19 | For Sale | $439,000 | +25.4% | $224 / Sq Ft |
| 06/22/2012 06/22/12 | Sold | $350,000 | -5.4% | $265 / Sq Ft |
| 06/11/2012 06/11/12 | Pending | -- | -- | -- |
| 01/06/2012 01/06/12 | For Sale | $369,900 | -- | $280 / Sq Ft |
Tax History Compared to Growth
Agents Affiliated with this Home
-
K
Seller's Agent in 2019
Kevin Leddy
Kinlin Grover Real Estate
-
K
Buyer's Agent in 2019
Kenny - Heisler Team
Real Estate Associates
-
M
Seller's Agent in 2012
Matina Heisler
Real Estate Associates
-
R
Buyer's Agent in 2012
Rhonda Pimentel
Joly, McAbee & Weinert
Map
Source: Cape Cod & Islands Association of REALTORS®
MLS Number: 21200135
- 15 Oak St
- 20 Olofson Dr
- 20 Olofson Dr
- 48 Red Brook Harbor Rd
- 3 Red Brook Pond Dr
- 10 Squeteague Harbor Rd
- 1094 County Rd
- 31 Baxendale Rd
- 22 Nairn Rd
- 250 Scraggy Neck Rd
- 40 N North Hill Dr
- 40 N Hill Dr
- 22 Riverway Ave
- 48 Club House Dr
- 124 Heather Ln
- 289 Old Main Rd
- 8 Saco Ave
- 51 Penobscot Ave
- 51 Penobscot Ave
- 18 Vesper Dr

