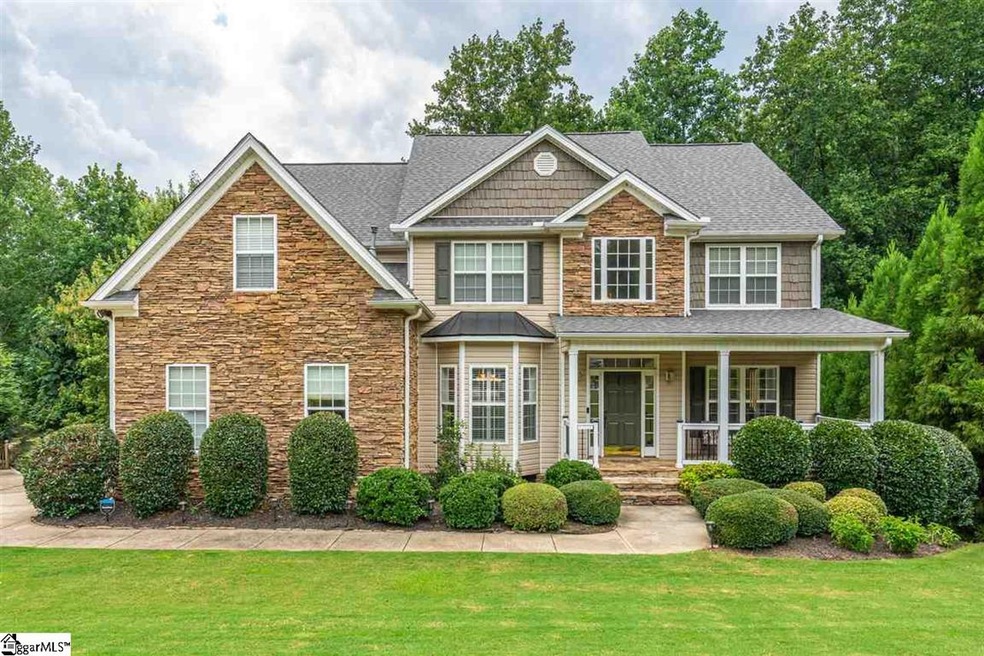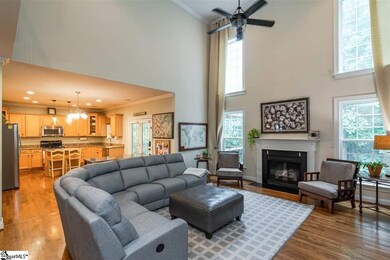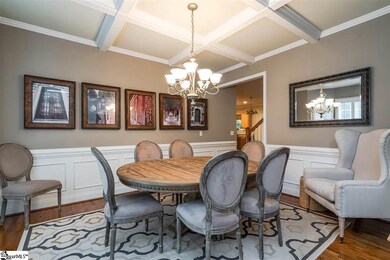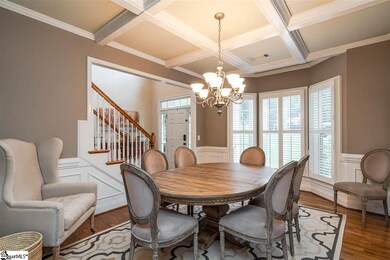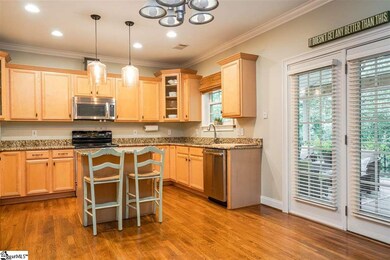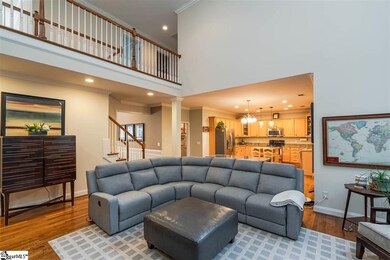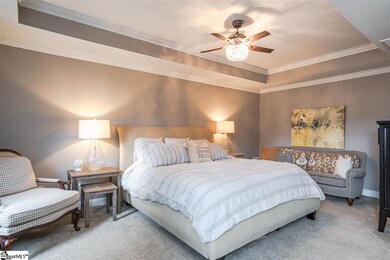
67 Devonhall Way Taylors, SC 29687
Highlights
- On Golf Course
- Second Kitchen
- Deck
- Paris Elementary School Rated A
- Open Floorplan
- Creek On Lot
About This Home
As of November 2020This amazing home is one that you do not want to miss! Located in a quiet cul-de-sac in the beautiful Pebble Creek Community of Berkshire Park with three levels of spacious and well-appointed living space. You are close to everything that Greenville has to offer but you will enjoy the quiet living of being located on the 15th tee box of the Pebble Creek Golf Course. There is room for everyone in this 4400 square foot home. The basement was completely finished with kitchen and laundry spaces and includes a separate entrance from the outside - think of the perfect man cave/party space/mother-in-law suite and this is it. The main living spaces boast detailed crown molding, high ceilings, a separate office, and an open flow that is just right for family living. Enjoy the outdoors on your own covered deck or your separate screened in porch. The paint colors compliment any style and color pallet as do the hardwood floors on the main floor. This is the one that you want to call home!
Last Agent to Sell the Property
Coldwell Banker Caine/Williams License #104933 Listed on: 08/28/2020

Home Details
Home Type
- Single Family
Est. Annual Taxes
- $2,560
Lot Details
- 0.3 Acre Lot
- On Golf Course
- Cul-De-Sac
- Steep Slope
- Sprinkler System
- Few Trees
HOA Fees
- $27 Monthly HOA Fees
Parking
- 2 Car Attached Garage
Home Design
- Traditional Architecture
- Slab Foundation
- Architectural Shingle Roof
- Vinyl Siding
- Stone Exterior Construction
Interior Spaces
- 4,402 Sq Ft Home
- 4,400-4,599 Sq Ft Home
- 2-Story Property
- Open Floorplan
- Bookcases
- Coffered Ceiling
- Tray Ceiling
- Smooth Ceilings
- Cathedral Ceiling
- Ceiling Fan
- Gas Log Fireplace
- Two Story Entrance Foyer
- Great Room
- Dining Room
- Home Office
- Bonus Room
- Screened Porch
- Pull Down Stairs to Attic
Kitchen
- Second Kitchen
- Free-Standing Electric Range
- <<builtInMicrowave>>
- Dishwasher
- Granite Countertops
Flooring
- Wood
- Carpet
- Ceramic Tile
Bedrooms and Bathrooms
- 7 Bedrooms | 1 Main Level Bedroom
- Primary bedroom located on second floor
- Walk-In Closet
- 4 Full Bathrooms
- Dual Vanity Sinks in Primary Bathroom
- Garden Bath
- Separate Shower
Laundry
- Laundry Room
- Laundry on upper level
Finished Basement
- Walk-Out Basement
- Interior Basement Entry
- Laundry in Basement
Outdoor Features
- Creek On Lot
- Deck
Schools
- Paris Elementary School
- Sevier Middle School
- Wade Hampton High School
Utilities
- Central Air
- Heating System Uses Natural Gas
- Underground Utilities
- Gas Water Heater
- Cable TV Available
Community Details
- Brenda T. Buchik, Pres Bbuchik@Earthlink.Net HOA
- Berkshire Park Subdivision
- Mandatory home owners association
Listing and Financial Details
- Assessor Parcel Number 0498030115200
Ownership History
Purchase Details
Home Financials for this Owner
Home Financials are based on the most recent Mortgage that was taken out on this home.Purchase Details
Home Financials for this Owner
Home Financials are based on the most recent Mortgage that was taken out on this home.Purchase Details
Similar Homes in the area
Home Values in the Area
Average Home Value in this Area
Purchase History
| Date | Type | Sale Price | Title Company |
|---|---|---|---|
| Deed | $430,000 | None Available | |
| Warranty Deed | $325,000 | -- | |
| Deed | $287,700 | -- |
Mortgage History
| Date | Status | Loan Amount | Loan Type |
|---|---|---|---|
| Previous Owner | $260,000 | Purchase Money Mortgage | |
| Previous Owner | $269,900 | New Conventional |
Property History
| Date | Event | Price | Change | Sq Ft Price |
|---|---|---|---|---|
| 07/03/2025 07/03/25 | Price Changed | $859,999 | -0.6% | $195 / Sq Ft |
| 06/16/2025 06/16/25 | Price Changed | $865,000 | -1.1% | $197 / Sq Ft |
| 05/24/2025 05/24/25 | For Sale | $875,000 | +103.5% | $199 / Sq Ft |
| 11/12/2020 11/12/20 | Sold | $430,000 | -4.2% | $98 / Sq Ft |
| 08/28/2020 08/28/20 | For Sale | $449,000 | -- | $102 / Sq Ft |
Tax History Compared to Growth
Tax History
| Year | Tax Paid | Tax Assessment Tax Assessment Total Assessment is a certain percentage of the fair market value that is determined by local assessors to be the total taxable value of land and additions on the property. | Land | Improvement |
|---|---|---|---|---|
| 2024 | $3,230 | $16,990 | $2,320 | $14,670 |
| 2023 | $3,230 | $16,990 | $2,320 | $14,670 |
| 2022 | $3,152 | $16,990 | $2,320 | $14,670 |
| 2021 | $3,094 | $16,990 | $2,320 | $14,670 |
| 2020 | $2,585 | $13,450 | $2,080 | $11,370 |
| 2019 | $2,560 | $13,450 | $2,080 | $11,370 |
| 2018 | $2,665 | $13,450 | $2,080 | $11,370 |
| 2017 | $2,638 | $13,450 | $2,080 | $11,370 |
| 2016 | $2,460 | $325,580 | $52,000 | $273,580 |
| 2015 | $2,434 | $325,580 | $52,000 | $273,580 |
| 2014 | $2,417 | $327,840 | $60,000 | $267,840 |
Agents Affiliated with this Home
-
Olivia Grube

Seller's Agent in 2025
Olivia Grube
BHHS C Dan Joyner - Midtown
(864) 385-9087
5 in this area
160 Total Sales
-
LaPaula Lanier

Seller Co-Listing Agent in 2025
LaPaula Lanier
BHHS C Dan Joyner - Midtown
(864) 337-5118
11 Total Sales
-
Steven Merck

Seller's Agent in 2020
Steven Merck
Coldwell Banker Caine/Williams
(864) 230-2596
1 in this area
42 Total Sales
Map
Source: Greater Greenville Association of REALTORS®
MLS Number: 1426140
APN: 0498.03-01-152.00
- 121 Berrow Way
- 204 Beckworth Dr
- 3506 State Park Rd
- 500 E Mountain Creek Rd
- 16 Tanyard Rd
- 14 Tanyard Rd
- 4035 State Park Rd
- 6 Apple Jack Ln
- 4 Blackberry Ct
- 2 Cauley Dr Unit 30
- 3508 State Park Rd
- 612 Mountain Creek Rd
- 5 Bellfort Ct
- 302 Sassafras Dr
- 24 Bay Point Way
- 100 Whittlin Way
- 120 Beaumont Creek Ln
- 28 Bernwood Dr
- 124 Lake Point Dr
- 230 W Mountain Creek Church Rd
