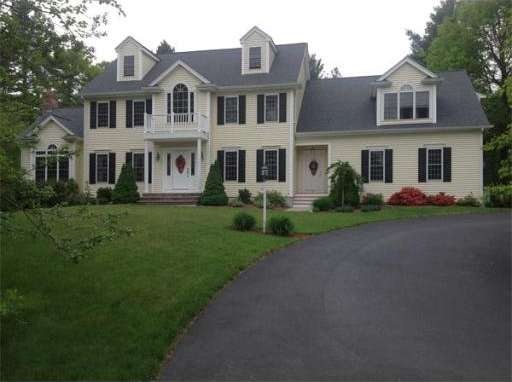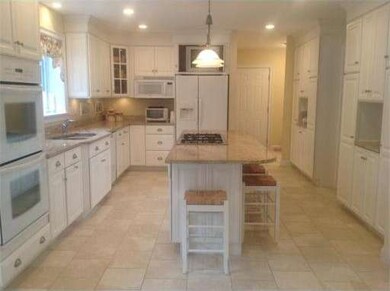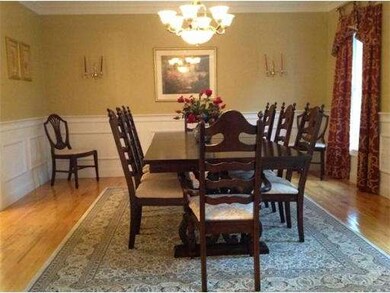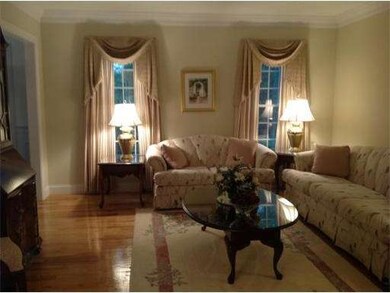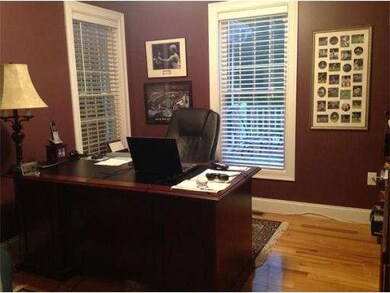67 Elm St Hanover, MA 02339
About This Home
As of April 20193228 sq ft living space (plus additional 1184sq.ft in lower level ) Elegant & spacious colonial in beautiful wood setting. Hardwood floors , beautiful detail. Family room gas fireplace with screen room attached over looking inground heated pool. Fabulous entertainmemt-sized kithchen granite counters double ovens . Trex decki overlooking private fenced in yard.
Last Buyer's Agent
Richard Middleton
Century 21 North East License #450000218
Ownership History
Purchase Details
Purchase Details
Map
Home Details
Home Type
Single Family
Est. Annual Taxes
$14,846
Year Built
2006
Lot Details
0
Listing Details
- Lot Description: Paved Drive, Fenced/Enclosed
- Special Features: None
- Property Sub Type: Detached
- Year Built: 2006
Interior Features
- Has Basement: Yes
- Fireplaces: 1
- Primary Bathroom: Yes
- Number of Rooms: 11
- Amenities: Shopping, Swimming Pool, Tennis Court, Park, Walk/Jog Trails, Stables, Golf Course, Conservation Area, Highway Access, House of Worship, Public School
- Electric: 200 Amps
- Energy: Insulated Windows, Insulated Doors
- Flooring: Tile, Wall to Wall Carpet, Hardwood
- Insulation: Full
- Interior Amenities: Cable Available, Walk-up Attic
- Basement: Full, Finished, Walk Out, Concrete Floor
- Bedroom 2: Second Floor, 12X15
- Bedroom 3: Second Floor, 12X15
- Bedroom 4: Second Floor, 12X13
- Bathroom #1: First Floor
- Bathroom #2: Second Floor
- Bathroom #3: Basement
- Kitchen: First Floor, 18X27
- Laundry Room: Second Floor, 8X12
- Living Room: First Floor, 12X13
- Master Bedroom: Second Floor, 16X23
- Master Bedroom Description: Bathroom - Full, Ceiling - Cathedral, Cable Hookup
- Dining Room: First Floor, 15X15
- Family Room: First Floor, 16X20
Exterior Features
- Frontage: 150
- Construction: Frame
- Exterior: Vinyl
- Exterior Features: Porch - Screened, Deck - Vinyl, Patio, Pool - Inground, Sprinkler System, Fenced Yard
- Foundation: Poured Concrete
Garage/Parking
- Garage Parking: Attached, Garage Door Opener, Insulated
- Garage Spaces: 2
- Parking: Off-Street, Paved Driveway
- Parking Spaces: 8
Utilities
- Cooling Zones: 3
- Heat Zones: 3
- Hot Water: Natural Gas, Tank, Tankless
- Utility Connections: for Gas Range, for Electric Oven, for Electric Dryer, Washer Hookup
Condo/Co-op/Association
- HOA: No
Home Values in the Area
Average Home Value in this Area
Purchase History
| Date | Type | Sale Price | Title Company |
|---|---|---|---|
| Quit Claim Deed | -- | None Available | |
| Deed | $265,000 | -- |
Mortgage History
| Date | Status | Loan Amount | Loan Type |
|---|---|---|---|
| Open | $450,000 | Second Mortgage Made To Cover Down Payment | |
| Previous Owner | $597,975 | FHA | |
| Previous Owner | $600,000 | VA | |
| Previous Owner | $238,000 | No Value Available | |
| Previous Owner | $340,000 | New Conventional | |
| Previous Owner | $400,000 | No Value Available | |
| Previous Owner | $250,000 | No Value Available | |
| Previous Owner | $250,000 | No Value Available |
Property History
| Date | Event | Price | Change | Sq Ft Price |
|---|---|---|---|---|
| 04/09/2019 04/09/19 | Sold | $700,000 | -6.7% | $157 / Sq Ft |
| 02/09/2019 02/09/19 | Pending | -- | -- | -- |
| 01/24/2019 01/24/19 | For Sale | $749,900 | +13.6% | $168 / Sq Ft |
| 09/04/2013 09/04/13 | Sold | $659,900 | 0.0% | $150 / Sq Ft |
| 07/28/2013 07/28/13 | Pending | -- | -- | -- |
| 05/24/2013 05/24/13 | For Sale | $659,900 | -- | $150 / Sq Ft |
Tax History
| Year | Tax Paid | Tax Assessment Tax Assessment Total Assessment is a certain percentage of the fair market value that is determined by local assessors to be the total taxable value of land and additions on the property. | Land | Improvement |
|---|---|---|---|---|
| 2025 | $14,846 | $1,202,100 | $282,600 | $919,500 |
| 2024 | $14,300 | $1,113,700 | $282,600 | $831,100 |
| 2023 | $14,290 | $1,059,300 | $257,300 | $802,000 |
| 2022 | $13,126 | $860,700 | $244,600 | $616,100 |
| 2021 | $12,644 | $774,300 | $199,500 | $574,800 |
| 2020 | $12,409 | $760,800 | $211,100 | $549,700 |
| 2019 | $11,907 | $725,600 | $211,100 | $514,500 |
| 2018 | $11,000 | $675,700 | $211,100 | $464,600 |
| 2017 | $11,105 | $672,200 | $207,200 | $465,000 |
| 2016 | $10,844 | $643,200 | $188,600 | $454,600 |
| 2015 | $10,166 | $629,500 | $174,900 | $454,600 |
Source: MLS Property Information Network (MLS PIN)
MLS Number: 71531202
APN: HANO-000065-000000-000050
- 336 Broadway
- 186 Elm St
- 89 River Rd
- 120 Broadway
- 58 Oakland Ave
- 35 Old Shipyard Ln
- 38 Old Shipyard Ln
- 23 Roxanne Rd
- 10 Tiffany Rd
- 4 Longwood Ln Unit 102
- 172 Washington St
- 41 Brigantine Cir
- 115 Brook Bend Rd
- 101 Brook Bend Rd
- 7 Schooner Way
- 118 Brigantine Cir
- 133 Brigantine Cir
- 261 Washington St
- 19 Till Rock Ln
- 555 River St
