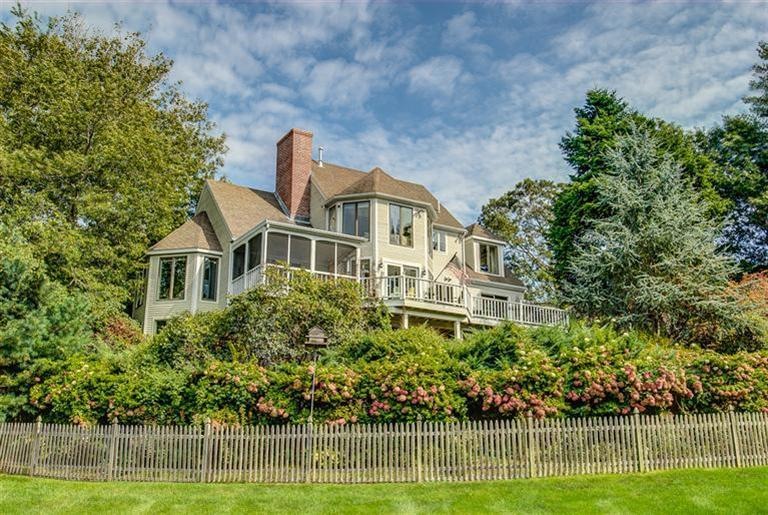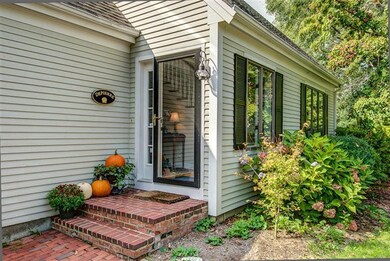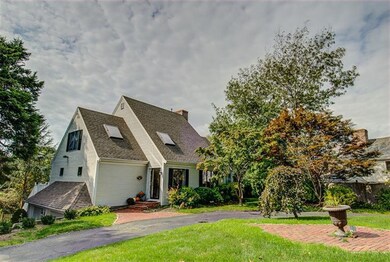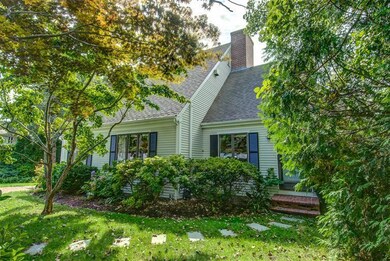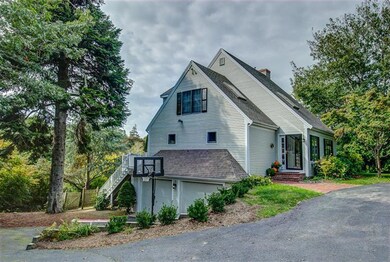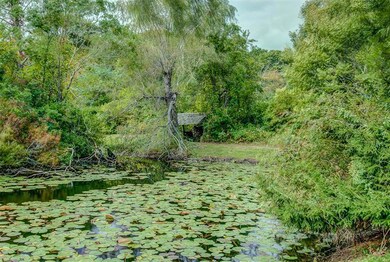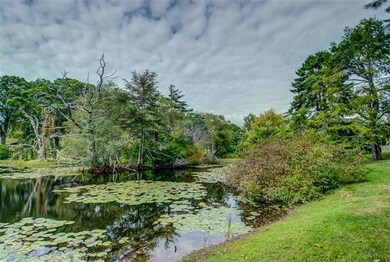
67 Fernbrook Ln Centerville, MA 02632
Centerville NeighborhoodHighlights
- Medical Services
- Home fronts a pond
- Cape Cod Architecture
- Spa
- 0.81 Acre Lot
- Deck
About This Home
As of May 2023$20,000 price reduction for this simply idyllic Centerville Village residence. Custom contemporary cape boasts three floors of living with walls of glass allowing for soothing views overlooking picturesque ponds, sweeping irrigated grounds, European specimen plantings and more than three acres of association protected land designed by Frederick Law Olmstead specifically known for co-designing many well known urban parks, most notabaly Central Park. The constantly changing light creates a wonderful setting for abundant bird and wildlife. With imaginative custom design, this property features open bright spaces, kitchen with granite countertops, gleaming wood floors, first and second floor master suites and a finished walk out basement.Enjoy serenity at it's finest.
Last Agent to Sell the Property
Gina Wood
Kinlin Grover Real Estate Listed on: 09/27/2012
Last Buyer's Agent
Eleanor Claus
Kinlin Grover Real Estate
Home Details
Home Type
- Single Family
Est. Annual Taxes
- $5,854
Year Built
- Built in 1984
Lot Details
- 0.81 Acre Lot
- Home fronts a pond
- Property fronts a private road
- Cul-De-Sac
- Street terminates at a dead end
- Gentle Sloping Lot
- Sprinkler System
- Cleared Lot
- Garden
- Yard
Parking
- 2 Car Attached Garage
- Open Parking
Home Design
- Cape Cod Architecture
- Poured Concrete
- Pitched Roof
- Asphalt Roof
- Shingle Siding
- Concrete Perimeter Foundation
- Clapboard
Interior Spaces
- 2,496 Sq Ft Home
- 2-Story Property
- Built-In Features
- Cathedral Ceiling
- Recessed Lighting
- 2 Fireplaces
- Bay Window
- French Doors
- Living Room
- Dining Room
- Screened Porch
- Home Security System
- Gas Dryer
- Property Views
Kitchen
- Built-In Oven
- Cooktop
- Dishwasher
- Granite Countertops
Flooring
- Wood
- Carpet
- Tile
Bedrooms and Bathrooms
- 3 Bedrooms
- Primary bedroom located on second floor
- Cedar Closet
- Linen Closet
- Walk-In Closet
- Primary Bathroom is a Full Bathroom
- Spa Bath
Finished Basement
- Walk-Out Basement
- Basement Fills Entire Space Under The House
- Interior Basement Entry
Outdoor Features
- Spa
- Deck
Location
- Property is near place of worship
- Property is near shops
Utilities
- Forced Air Heating and Cooling System
- Gas Water Heater
Listing and Financial Details
- Assessor Parcel Number UNDEFINED
Community Details
Overview
- Property has a Home Owners Association
Amenities
- Medical Services
- Common Area
Ownership History
Purchase Details
Home Financials for this Owner
Home Financials are based on the most recent Mortgage that was taken out on this home.Purchase Details
Home Financials for this Owner
Home Financials are based on the most recent Mortgage that was taken out on this home.Purchase Details
Similar Homes in Centerville, MA
Home Values in the Area
Average Home Value in this Area
Purchase History
| Date | Type | Sale Price | Title Company |
|---|---|---|---|
| Deed | $660,000 | -- | |
| Deed | $660,000 | -- | |
| Land Court Massachusetts | $645,000 | -- | |
| Land Court Massachusetts | $645,000 | -- | |
| Leasehold Conv With Agreement Of Sale Fee Purchase Hawaii | $360,000 | -- | |
| Leasehold Conv With Agreement Of Sale Fee Purchase Hawaii | $360,000 | -- |
Mortgage History
| Date | Status | Loan Amount | Loan Type |
|---|---|---|---|
| Open | $125,000 | Unknown | |
| Open | $486,595 | No Value Available | |
| Closed | $495,000 | Purchase Money Mortgage | |
| Closed | $98,340 | No Value Available | |
| Previous Owner | $600,000 | No Value Available | |
| Previous Owner | $600,000 | No Value Available | |
| Previous Owner | $500,000 | Purchase Money Mortgage |
Property History
| Date | Event | Price | Change | Sq Ft Price |
|---|---|---|---|---|
| 05/01/2023 05/01/23 | Sold | $1,360,000 | +0.7% | $552 / Sq Ft |
| 03/19/2023 03/19/23 | Pending | -- | -- | -- |
| 03/12/2023 03/12/23 | For Sale | $1,350,000 | +103.0% | $548 / Sq Ft |
| 03/01/2013 03/01/13 | Sold | $665,000 | -4.9% | $266 / Sq Ft |
| 02/01/2013 02/01/13 | Pending | -- | -- | -- |
| 09/27/2012 09/27/12 | For Sale | $699,000 | -- | $280 / Sq Ft |
Tax History Compared to Growth
Tax History
| Year | Tax Paid | Tax Assessment Tax Assessment Total Assessment is a certain percentage of the fair market value that is determined by local assessors to be the total taxable value of land and additions on the property. | Land | Improvement |
|---|---|---|---|---|
| 2025 | $10,364 | $1,281,100 | $381,100 | $900,000 |
| 2024 | $9,286 | $1,189,000 | $381,100 | $807,900 |
| 2023 | $8,951 | $1,073,300 | $354,300 | $719,000 |
| 2022 | $8,214 | $852,100 | $245,000 | $607,100 |
| 2021 | $8,346 | $795,600 | $268,300 | $527,300 |
| 2020 | $8,631 | $787,500 | $268,300 | $519,200 |
| 2019 | $8,395 | $744,200 | $280,000 | $464,200 |
| 2018 | $7,751 | $690,800 | $282,400 | $408,400 |
| 2017 | $7,149 | $664,400 | $282,400 | $382,000 |
| 2016 | $7,179 | $658,600 | $276,600 | $382,000 |
| 2015 | $7,071 | $651,700 | $279,800 | $371,900 |
Agents Affiliated with this Home
-
Nicole Vautrain

Seller's Agent in 2023
Nicole Vautrain
Sotheby's International Realty
(508) 274-7857
3 in this area
16 Total Sales
-
B
Buyer's Agent in 2023
Bernard Klotz
Kinlin Grover BK Real Estate
-
G
Seller's Agent in 2013
Gina Wood
Kinlin Grover Real Estate
-
E
Buyer's Agent in 2013
Eleanor Claus
Kinlin Grover Real Estate
Map
Source: Cape Cod & Islands Association of REALTORS®
MLS Number: 21208576
APN: CENT-000208-000000-000085-000018
- 156 S Main St
- 9 Pine Tree Dr
- 344 Main St Unit 6
- 117 Pheasant Way
- 17 Cedar Point Cir
- 52 Meadow Farm Rd
- 278 Riverview Ln
- 290 Riverview Ln
- 53 Meadow Farm Rd
- 130 Fuller Rd
- 17 Coddington Rd
- 359 Lake Elizabeth Dr
- 64 Harrison Rd
- 1118 Bumps River Rd
- 1006 Craigville Beach Rd Unit 4
- 48 Valley Brook Rd
- 155 Great Marsh Rd
- 394 Old Stage Rd
- 1031 W Main St
