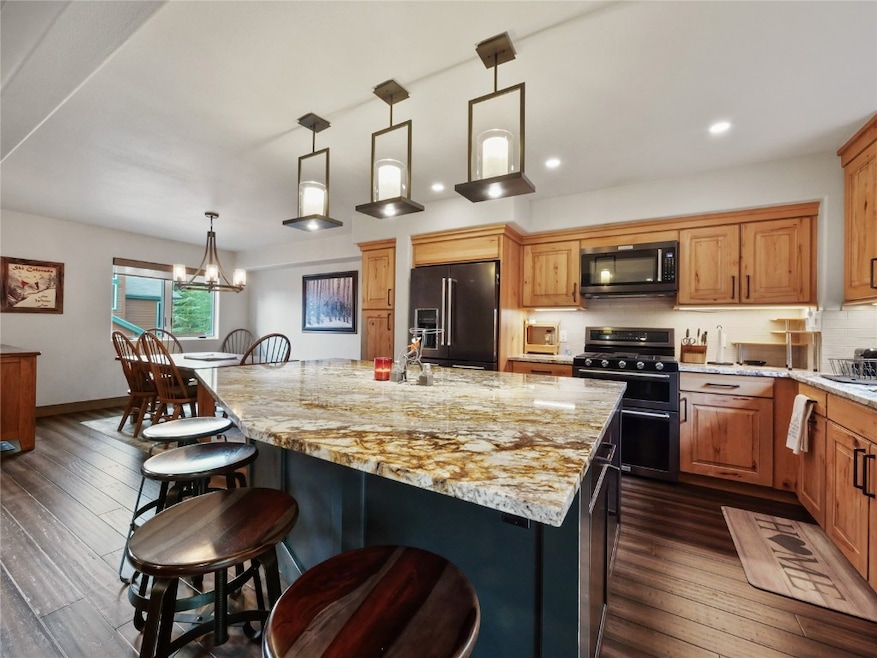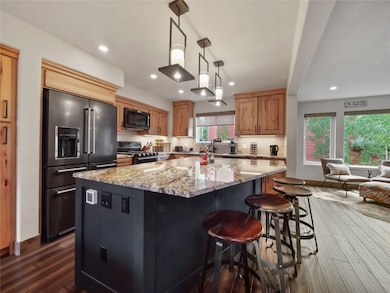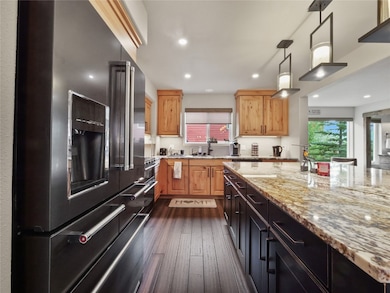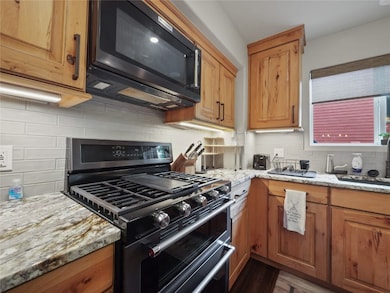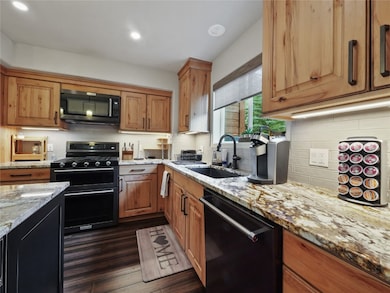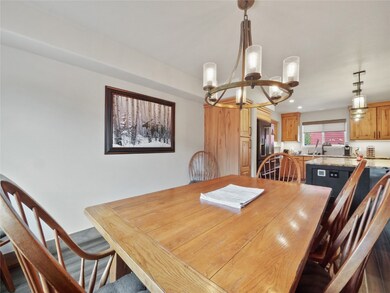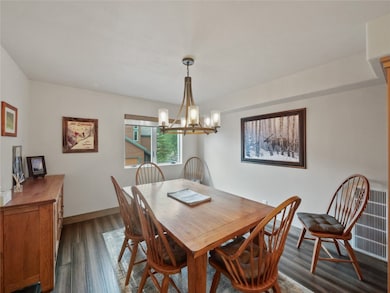67 Fox Hollow Ln Unit 6B Silverthorne, CO 80498
Estimated payment $6,782/month
Highlights
- Mountain View
- Property is near public transit
- 1 Car Attached Garage
- Near a National Forest
- Vaulted Ceiling
- Public Transportation
About This Home
Tucked into one of Wildernest’s quieter pockets, this townhome complex backs to National Forest and feels like a breath of fresh mountain air. Thoughtfully remodeled from top to bottom, the home blends rustic charm with modern comforts—new flooring, doors, trim, appliances, and a custom fireplace that makes the whole space feel warm and welcoming. The kitchen is bright and functional, perfect for casual mornings or hosting friends after a day on the trails. Upstairs, the primary suite is a true escape, with a spa-like bathroom and a walk-in closet giving you extra breathing room. There’s even a sunny loft space—ideal for a reading nook, home office, or play area. With a private garage and two extra parking spots, there’s room for gear, guests, and whatever adventure comes next. This home is move-in ready and full of character—just waiting for someone to make it their own.
Townhouse Details
Home Type
- Townhome
Est. Annual Taxes
- $4,640
Year Built
- Built in 1996
HOA Fees
- $333 Monthly HOA Fees
Parking
- 1 Car Attached Garage
Home Design
- Split Level Home
- Entry on the 1st floor
- Concrete Foundation
- Asphalt Roof
Interior Spaces
- 2,328 Sq Ft Home
- 3-Story Property
- Vaulted Ceiling
- Gas Fireplace
- Mountain Views
- Washer and Dryer
Kitchen
- Range
- Built-In Microwave
- Dishwasher
- Disposal
Flooring
- Carpet
- Tile
- Vinyl
Bedrooms and Bathrooms
- 3 Bedrooms
Utilities
- Forced Air Heating System
- Heating System Uses Natural Gas
- Phone Available
- Cable TV Available
Additional Features
- 1,111 Sq Ft Lot
- Property is near public transit
Listing and Financial Details
- Assessor Parcel Number 6502385
Community Details
Overview
- Fox Hollow Townhomes Subdivision
- Near a National Forest
Amenities
- Public Transportation
Recreation
- Trails
Pet Policy
- Pets Allowed
Map
Home Values in the Area
Average Home Value in this Area
Property History
| Date | Event | Price | List to Sale | Price per Sq Ft | Prior Sale |
|---|---|---|---|---|---|
| 09/17/2025 09/17/25 | Price Changed | $1,150,000 | -4.2% | $494 / Sq Ft | |
| 08/19/2025 08/19/25 | Price Changed | $1,200,000 | -7.7% | $515 / Sq Ft | |
| 07/28/2025 07/28/25 | For Sale | $1,300,000 | +13.0% | $558 / Sq Ft | |
| 09/21/2022 09/21/22 | Sold | $1,150,000 | 0.0% | $494 / Sq Ft | View Prior Sale |
| 08/22/2022 08/22/22 | Pending | -- | -- | -- | |
| 07/21/2022 07/21/22 | For Sale | $1,150,000 | +79.7% | $494 / Sq Ft | |
| 04/27/2018 04/27/18 | Sold | $640,000 | 0.0% | $275 / Sq Ft | View Prior Sale |
| 03/29/2018 03/29/18 | For Sale | $640,000 | -- | $275 / Sq Ft |
Source: Summit MLS
MLS Number: S1061662
- 10 Black Diamond Trail Unit 10D
- 60 Black Diamond Trail Unit 60D
- 8100 Ryan Gulch Rd Unit 202
- 303 Saddle Ridge Dr Unit 303
- 7031 Ryan Gulch Rd Unit 301
- 2100 Lodge Pole Cir Unit G3
- 7222 Ryan Gulch Rd Unit 202
- 8500 Ryan Gulch Rd Unit G3
- 8500 Ryan Gulch Rd Unit 101
- 2300 Lodge Pole Cir Unit 205C
- 2300 Lodge Pole Cir Unit 101
- 2300 Lodge Pole Cir Unit 301
- 2300 Lodge Pole Cir Unit 105
- 132 Burgundy Cir
- 9430 Ryan Gulch Rd Unit 9453
- 4200 Lodge Pole Cir Unit 306
- 4200 Lodge Pole Cir Unit 103
- 4200 Lodge Pole Cir Unit 302
- 4200 Lodge Pole Cir Unit 205
- 7307 Ryan Gulch Rd Unit 7307
- 8100 Ryan Gulch Rd Unit 107
- 2400 Lodge Pole Cir Unit 302
- 9460 Ryan Gulch Rd Unit 62
- 252 Poplar Cir
- 98000 Ryan Gulch Rd
- 449 W 4th St Unit A
- 1121 Dillon Dam Rd
- 930 Blue River Pkwy Unit 1D
- 717 Meadow Dr Unit A
- 306 W Lodgepole St
- 501 Teller St Unit G
- 80 Mule Deer Ct Unit A
- 50 Drift Rd
- 464 Silver Cir
- 1396 Forest Hills Dr Unit ID1301396P
- 4595 Bighorn Rd
- 1 S Face Dr
- 189 Co Rd 535
- 122 W Meadow Dr
- 945 Red Sandstone Rd Unit A1
