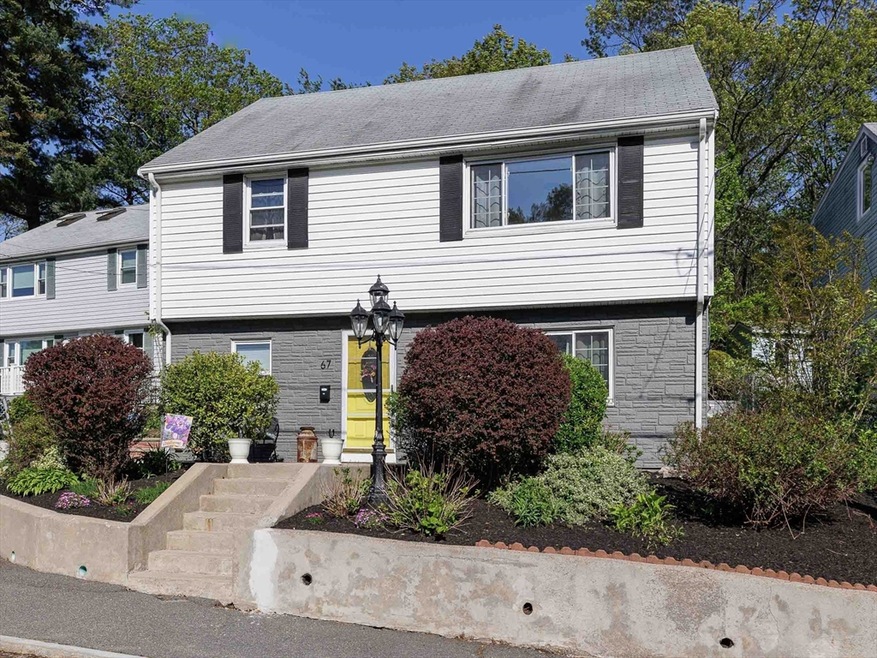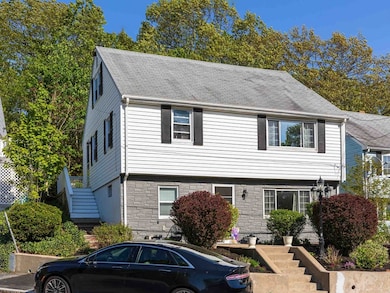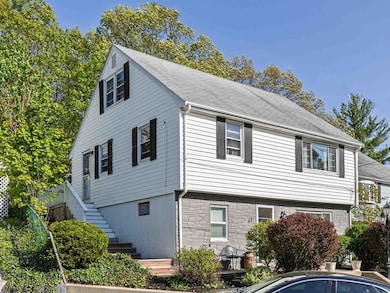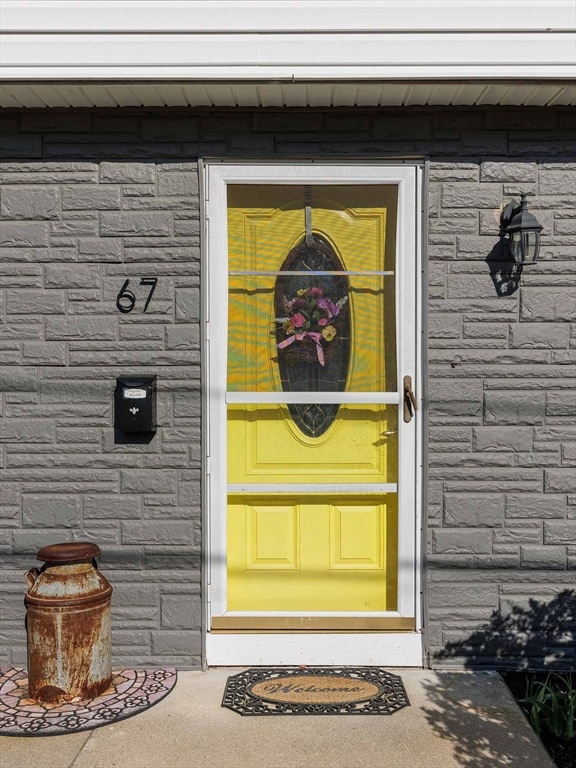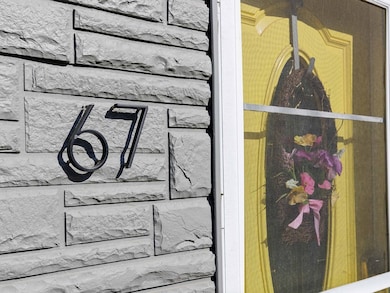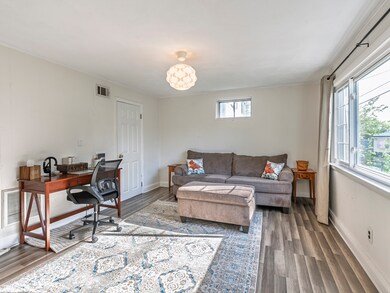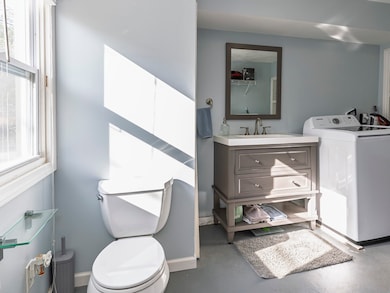
67 High Rock Rd Malden, MA 02148
Maplewood Highlands NeighborhoodHighlights
- Cape Cod Architecture
- Property is near public transit
- Solid Surface Countertops
- Deck
- Wood Flooring
- No HOA
About This Home
As of July 2025Welcome to this beautifully maintained raised ranch-style single-family home, perfectly nestled on a quiet residential street along the desirable Malden/Melrose line. With three levels of versatile living space, this home offers flexibility, comfort, and style. Step into a bright and welcoming family room on the first level, complete with a convenient half bath, laundry area, and access to the furnace room (extra storage). Upstairs on the main level, enjoy a sun-drenched living room and two bedrooms, all featuring gleaming hardwood floors. The updated kitchen boasts ample cabinetry, stainless steel appliances, and a modern full bathroom. The third level offers a spacious bonus room — ideal as a third bedroom, home office, playroom, or den. The possibilities are endless! Step outside to your own private backyard oasis with a patio, perfect for relaxing or hosting summer gatherings. Don’t miss your chance to make this beautiful home your own!
Home Details
Home Type
- Single Family
Est. Annual Taxes
- $6,645
Year Built
- Built in 1965
Lot Details
- 8,289 Sq Ft Lot
- Sloped Lot
- Property is zoned ResA
Parking
- Open Parking
Home Design
- Cape Cod Architecture
- Concrete Perimeter Foundation
Interior Spaces
- 1,563 Sq Ft Home
- Light Fixtures
- Picture Window
Kitchen
- Stove
- Range
- Microwave
- Dishwasher
- Solid Surface Countertops
Flooring
- Wood
- Wall to Wall Carpet
- Laminate
- Ceramic Tile
Bedrooms and Bathrooms
- 3 Bedrooms
- Primary bedroom located on third floor
Laundry
- Dryer
- Washer
Partially Finished Basement
- Partial Basement
- Exterior Basement Entry
Outdoor Features
- Deck
- Patio
Location
- Property is near public transit
Utilities
- Central Heating and Cooling System
- 2 Cooling Zones
- 2 Heating Zones
- 100 Amp Service
- Gas Water Heater
Listing and Financial Details
- Legal Lot and Block 006 / 790
- Assessor Parcel Number 601190
Community Details
Recreation
- Park
- Jogging Path
Additional Features
- No Home Owners Association
- Shops
Ownership History
Purchase Details
Home Financials for this Owner
Home Financials are based on the most recent Mortgage that was taken out on this home.Purchase Details
Home Financials for this Owner
Home Financials are based on the most recent Mortgage that was taken out on this home.Purchase Details
Home Financials for this Owner
Home Financials are based on the most recent Mortgage that was taken out on this home.Similar Homes in Malden, MA
Home Values in the Area
Average Home Value in this Area
Purchase History
| Date | Type | Sale Price | Title Company |
|---|---|---|---|
| Not Resolvable | $400,000 | -- | |
| Land Court Massachusetts | $337,000 | -- | |
| Land Court Massachusetts | $300,000 | -- |
Mortgage History
| Date | Status | Loan Amount | Loan Type |
|---|---|---|---|
| Open | $321,500 | Stand Alone Refi Refinance Of Original Loan | |
| Closed | $340,000 | New Conventional | |
| Previous Owner | $227,550 | Stand Alone Refi Refinance Of Original Loan | |
| Previous Owner | $269,600 | Purchase Money Mortgage | |
| Previous Owner | $280,000 | Purchase Money Mortgage | |
| Previous Owner | $184,000 | No Value Available |
Property History
| Date | Event | Price | Change | Sq Ft Price |
|---|---|---|---|---|
| 07/22/2025 07/22/25 | Sold | $639,000 | 0.0% | $409 / Sq Ft |
| 06/20/2025 06/20/25 | Pending | -- | -- | -- |
| 06/11/2025 06/11/25 | Price Changed | $639,000 | -1.5% | $409 / Sq Ft |
| 06/03/2025 06/03/25 | Price Changed | $649,000 | -1.5% | $415 / Sq Ft |
| 05/21/2025 05/21/25 | Price Changed | $659,000 | -4.4% | $422 / Sq Ft |
| 05/14/2025 05/14/25 | For Sale | $689,000 | +72.3% | $441 / Sq Ft |
| 09/20/2017 09/20/17 | Sold | $400,000 | +6.7% | $272 / Sq Ft |
| 07/25/2017 07/25/17 | Pending | -- | -- | -- |
| 07/19/2017 07/19/17 | For Sale | $375,000 | -- | $255 / Sq Ft |
Tax History Compared to Growth
Tax History
| Year | Tax Paid | Tax Assessment Tax Assessment Total Assessment is a certain percentage of the fair market value that is determined by local assessors to be the total taxable value of land and additions on the property. | Land | Improvement |
|---|---|---|---|---|
| 2025 | $66 | $587,000 | $287,700 | $299,300 |
| 2024 | $6,349 | $543,100 | $270,700 | $272,400 |
| 2023 | $6,129 | $502,800 | $245,400 | $257,400 |
| 2022 | $5,861 | $474,600 | $224,200 | $250,400 |
| 2021 | $5,591 | $454,900 | $211,500 | $243,400 |
| 2020 | $5,328 | $421,200 | $195,400 | $225,800 |
| 2019 | $5,015 | $377,900 | $186,100 | $191,800 |
| 2018 | $5,184 | $367,900 | $154,400 | $213,500 |
| 2017 | $5,054 | $356,700 | $154,400 | $202,300 |
| 2016 | $4,948 | $326,400 | $141,700 | $184,700 |
| 2015 | $4,821 | $306,500 | $134,900 | $171,600 |
| 2014 | $4,634 | $287,800 | $122,700 | $165,100 |
Agents Affiliated with this Home
-
Anna Mean
A
Seller's Agent in 2025
Anna Mean
AC Realty
(781) 591-2256
1 in this area
16 Total Sales
-
Applegate & Murphy Group
A
Buyer's Agent in 2025
Applegate & Murphy Group
Lamacchia Realty, Inc.
1 in this area
20 Total Sales
-
The Ternullo Real Estate Team

Seller's Agent in 2017
The Ternullo Real Estate Team
Leading Edge Real Estate
(617) 275-3379
126 Total Sales
-
John Mann
J
Buyer's Agent in 2017
John Mann
AC Realty
1 Total Sale
Map
Source: MLS Property Information Network (MLS PIN)
MLS Number: 73374333
APN: MALD-000145-000790-000006
- 41 Webber St Unit 2
- 46 Pagum St
- 19 Lebanon St
- 59 Bowman St
- 24 Willard St
- 28 Garden St
- 14 Gibson St
- 0 S Mountain Avenue & O Cargil
- 30 Lanark Rd
- 20 Church St
- 29 Temple St
- 65 Beacon St
- 48 Rockwell St
- 15 Mount Washington Ave
- 363 Broadway
- 45 Loomis St Unit 301
- 45 Princeton Rd
- 42 Loomis St Unit 217
- 28 Roberts St
- 39 Cheever Rd
