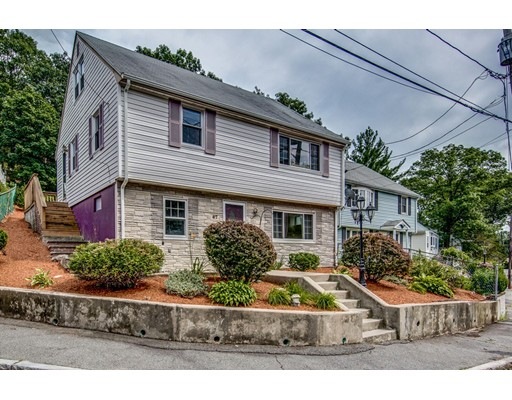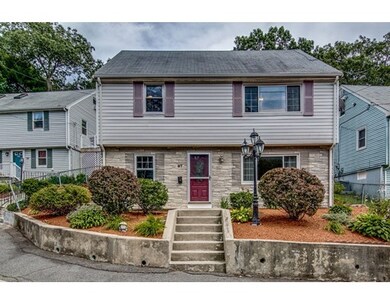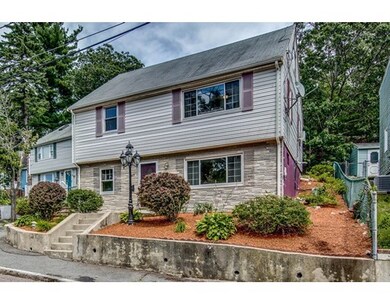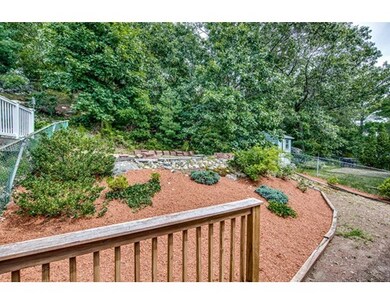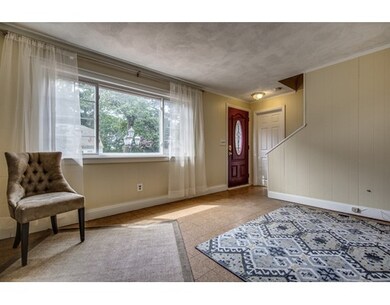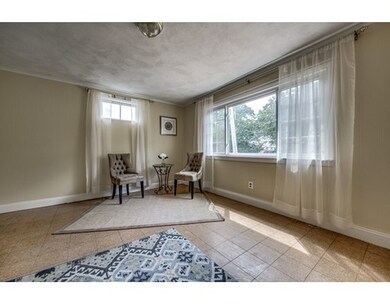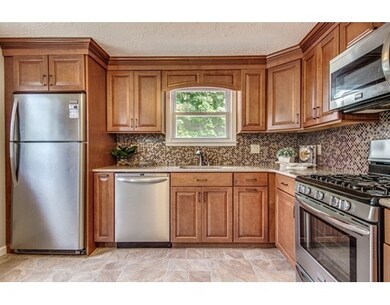
67 High Rock Rd Malden, MA 02148
Maplewood Highlands NeighborhoodAbout This Home
As of July 2025Spacious home in a desirable neighborhood on the Malden/ Melrose line! New Kitchen complete with Quartz Counters and Stainless appliances! Gleaming Hardwood throughout 1st level. Flexible layout offers many possibilities. Spacious bedroom on 3rd level is large enough for kids to share, or room for a home office on the 1st or 3rd level. There is room for a patio or deck, but no yard to maintain and down the street from Trafton Park! Street parking only. Newer furnace! Terrific location close to both Oak Grove and Malden T Station, and convenient to Rt 1, Malden center, Shopping and restaurants! Comfort, Convenience, and Low Maintenance! OPEN HOUSE SAT ( 7/22) & SUN (7/23) 12-1
Last Agent to Sell the Property
Leading Edge Real Estate Listed on: 07/19/2017
Home Details
Home Type
Single Family
Est. Annual Taxes
$66
Year Built
1965
Lot Details
0
Listing Details
- Lot Description: Sloping
- Property Type: Single Family
- Single Family Type: Detached
- Style: Cape, Raised Ranch
- Other Agent: 2.50
- Lead Paint: Unknown
- Year Built Description: Actual
- Special Features: None
- Property Sub Type: Detached
- Year Built: 1965
Interior Features
- Has Basement: Yes
- Number of Rooms: 6
- Amenities: Public Transportation, Shopping, Park, Walk/Jog Trails, Laundromat, Highway Access, House of Worship, Public School, T-Station
- Electric: Circuit Breakers, 100 Amps
- Flooring: Tile, Wall to Wall Carpet, Laminate, Hardwood
- Basement: Partial, Partially Finished
- Bedroom 2: First Floor, 13X9
- Bedroom 3: First Floor, 11X11
- Bathroom #1: First Floor
- Kitchen: First Floor, 13X12
- Laundry Room: Basement
- Living Room: First Floor, 15X13
- Master Bedroom: Second Floor, 13X25
- Master Bedroom Description: Flooring - Wall to Wall Carpet
- Family Room: Basement, 15X12
- No Bedrooms: 3
- Full Bathrooms: 1
- Main Lo: BB5817
- Main So: AN2360
- Estimated Sq Ft: 1470.00
Exterior Features
- Exterior: Vinyl
- Foundation: Poured Concrete
Garage/Parking
- Parking Spaces: 0
Utilities
- Cooling Zones: 1
- Heat Zones: 2
- Hot Water: Natural Gas
- Utility Connections: for Gas Range, for Electric Dryer, Washer Hookup
- Sewer: City/Town Sewer
- Water: City/Town Water
Schools
- High School: Malden High
Lot Info
- Assessor Parcel Number: M:145 B:790 L:006
- Zoning: ResA
- Acre: 0.19
- Lot Size: 8288.00
Ownership History
Purchase Details
Home Financials for this Owner
Home Financials are based on the most recent Mortgage that was taken out on this home.Purchase Details
Home Financials for this Owner
Home Financials are based on the most recent Mortgage that was taken out on this home.Purchase Details
Home Financials for this Owner
Home Financials are based on the most recent Mortgage that was taken out on this home.Similar Homes in the area
Home Values in the Area
Average Home Value in this Area
Purchase History
| Date | Type | Sale Price | Title Company |
|---|---|---|---|
| Not Resolvable | $400,000 | -- | |
| Land Court Massachusetts | $337,000 | -- | |
| Land Court Massachusetts | $300,000 | -- |
Mortgage History
| Date | Status | Loan Amount | Loan Type |
|---|---|---|---|
| Open | $321,500 | Stand Alone Refi Refinance Of Original Loan | |
| Closed | $340,000 | New Conventional | |
| Previous Owner | $227,550 | Stand Alone Refi Refinance Of Original Loan | |
| Previous Owner | $269,600 | Purchase Money Mortgage | |
| Previous Owner | $280,000 | Purchase Money Mortgage | |
| Previous Owner | $184,000 | No Value Available |
Property History
| Date | Event | Price | Change | Sq Ft Price |
|---|---|---|---|---|
| 07/22/2025 07/22/25 | Sold | $639,000 | 0.0% | $409 / Sq Ft |
| 06/20/2025 06/20/25 | Pending | -- | -- | -- |
| 06/11/2025 06/11/25 | Price Changed | $639,000 | -1.5% | $409 / Sq Ft |
| 06/03/2025 06/03/25 | Price Changed | $649,000 | -1.5% | $415 / Sq Ft |
| 05/21/2025 05/21/25 | Price Changed | $659,000 | -4.4% | $422 / Sq Ft |
| 05/14/2025 05/14/25 | For Sale | $689,000 | +72.3% | $441 / Sq Ft |
| 09/20/2017 09/20/17 | Sold | $400,000 | +6.7% | $272 / Sq Ft |
| 07/25/2017 07/25/17 | Pending | -- | -- | -- |
| 07/19/2017 07/19/17 | For Sale | $375,000 | -- | $255 / Sq Ft |
Tax History Compared to Growth
Tax History
| Year | Tax Paid | Tax Assessment Tax Assessment Total Assessment is a certain percentage of the fair market value that is determined by local assessors to be the total taxable value of land and additions on the property. | Land | Improvement |
|---|---|---|---|---|
| 2025 | $66 | $587,000 | $287,700 | $299,300 |
| 2024 | $6,349 | $543,100 | $270,700 | $272,400 |
| 2023 | $6,129 | $502,800 | $245,400 | $257,400 |
| 2022 | $5,861 | $474,600 | $224,200 | $250,400 |
| 2021 | $5,591 | $454,900 | $211,500 | $243,400 |
| 2020 | $5,328 | $421,200 | $195,400 | $225,800 |
| 2019 | $5,015 | $377,900 | $186,100 | $191,800 |
| 2018 | $5,184 | $367,900 | $154,400 | $213,500 |
| 2017 | $5,054 | $356,700 | $154,400 | $202,300 |
| 2016 | $4,948 | $326,400 | $141,700 | $184,700 |
| 2015 | $4,821 | $306,500 | $134,900 | $171,600 |
| 2014 | $4,634 | $287,800 | $122,700 | $165,100 |
Agents Affiliated with this Home
-
Anna Mean
A
Seller's Agent in 2025
Anna Mean
AC Realty
(781) 591-2256
1 in this area
16 Total Sales
-
Applegate & Murphy Group
A
Buyer's Agent in 2025
Applegate & Murphy Group
Lamacchia Realty, Inc.
1 in this area
20 Total Sales
-
The Ternullo Real Estate Team

Seller's Agent in 2017
The Ternullo Real Estate Team
Leading Edge Real Estate
(617) 275-3379
126 Total Sales
-
John Mann
J
Buyer's Agent in 2017
John Mann
AC Realty
1 Total Sale
Map
Source: MLS Property Information Network (MLS PIN)
MLS Number: 72200238
APN: MALD-000145-000790-000006
- 41 Webber St Unit 2
- 46 Pagum St
- 19 Lebanon St
- 59 Bowman St
- 24 Willard St
- 28 Garden St
- 14 Gibson St
- 0 S Mountain Avenue & O Cargil
- 30 Lanark Rd
- 20 Church St
- 29 Temple St
- 65 Beacon St
- 48 Rockwell St
- 15 Mount Washington Ave
- 363 Broadway
- 45 Loomis St Unit 301
- 45 Princeton Rd
- 42 Loomis St Unit 217
- 28 Roberts St
- 39 Cheever Rd
