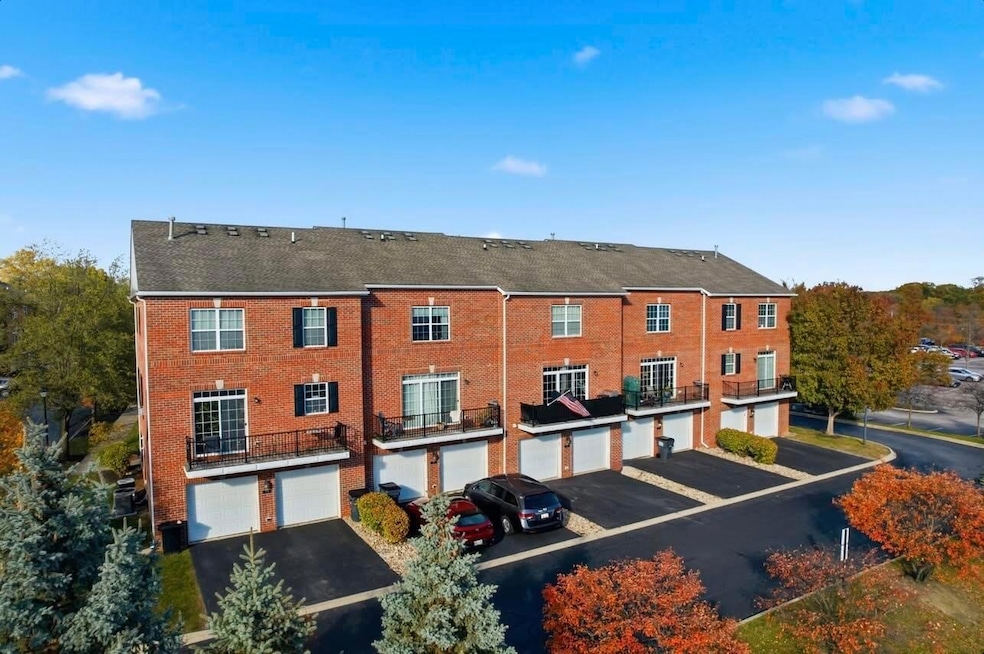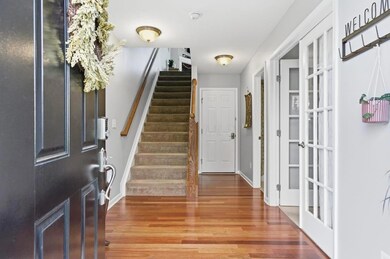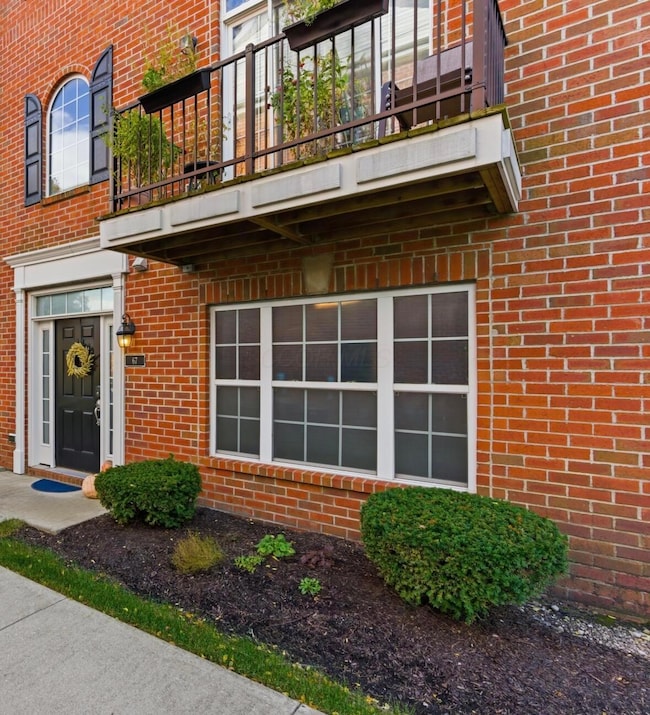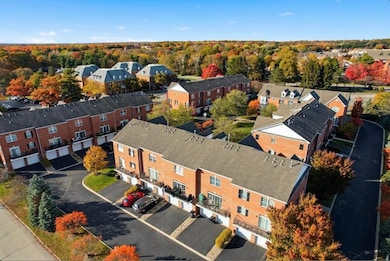67 Highland Pointe Cir Unit 67 Columbus, OH 43235
Northwoods NeighborhoodEstimated payment $2,711/month
Highlights
- No Units Above
- Contemporary Architecture
- Great Room
- Worthington Hills Elementary School Rated A
- Wood Flooring
- Balcony
About This Home
Welcome to this stunning three-story condo featuring 3 bedrooms, 3 full bathrooms, and an attached 2 car garage. Enjoy outdoor living with two private balconies, one off the great room and another off the dining area, perfect for relaxing or dining al fresco on sunny afternoons or crisp fall days. The first level offers a comfortable guest suite with a full bath, while the third level features the primary bedroom along with an additional guest suite and 2 full baths on this level. The open-concept second level is designed for entertaining, highlighted by a spacious great room with a cozy gas-log fireplace and a modern kitchen boasting a large island, double ovens, and easy access to the dining area. New HVAC unit October 2025. Great investment opportunity! Current renters are paying $2,400 per month, providing immediate income potential. Possession is negotiable. Conveniently located near I-270 and Route 315, this home offers quick access to shopping, dining, and entertainment. Outdoor enthusiasts will love the nearby Highbanks Metro Park and bike trails. Located within the highly regarded Worthington School District.
Property Details
Home Type
- Condominium
Est. Annual Taxes
- $6,562
Year Built
- Built in 2007
Lot Details
- No Units Above
- No Units Located Below
- Two or More Common Walls
- Irrigation
HOA Fees
- $272 Monthly HOA Fees
Parking
- 2 Car Attached Garage
- Garage Door Opener
Home Design
- Contemporary Architecture
- Brick Exterior Construction
- Slab Foundation
Interior Spaces
- 1,832 Sq Ft Home
- 3-Story Property
- Gas Log Fireplace
- Great Room
- Electric Dryer Hookup
Kitchen
- Gas Range
- Microwave
- Dishwasher
Flooring
- Wood
- Carpet
Bedrooms and Bathrooms
- 3 Bedrooms | 1 Main Level Bedroom
Outdoor Features
- Balcony
Utilities
- Central Air
- Heating Available
- Electric Water Heater
Community Details
- Association fees include lawn care, water
- Association Phone (614) 766-6500
- Associa HOA
- On-Site Maintenance
Listing and Financial Details
- Assessor Parcel Number 610-286934
Map
Home Values in the Area
Average Home Value in this Area
Tax History
| Year | Tax Paid | Tax Assessment Tax Assessment Total Assessment is a certain percentage of the fair market value that is determined by local assessors to be the total taxable value of land and additions on the property. | Land | Improvement |
|---|---|---|---|---|
| 2024 | $6,562 | $104,830 | $21,000 | $83,830 |
| 2023 | $6,281 | $104,830 | $21,000 | $83,830 |
| 2022 | $5,486 | $72,630 | $10,470 | $62,160 |
| 2021 | $5,070 | $72,630 | $10,470 | $62,160 |
| 2020 | $4,888 | $72,630 | $10,470 | $62,160 |
| 2019 | $4,863 | $63,140 | $9,100 | $54,040 |
| 2018 | $4,438 | $63,140 | $9,100 | $54,040 |
| 2017 | $4,286 | $63,140 | $9,100 | $54,040 |
| 2016 | $4,155 | $58,520 | $10,500 | $48,020 |
| 2015 | $4,155 | $58,520 | $10,500 | $48,020 |
| 2014 | $4,154 | $58,520 | $10,500 | $48,020 |
| 2013 | -- | $58,520 | $10,500 | $48,020 |
Property History
| Date | Event | Price | List to Sale | Price per Sq Ft | Prior Sale |
|---|---|---|---|---|---|
| 11/15/2025 11/15/25 | For Sale | $359,000 | +78.6% | $196 / Sq Ft | |
| 10/28/2016 10/28/16 | Sold | $201,000 | -8.2% | $110 / Sq Ft | View Prior Sale |
| 09/28/2016 09/28/16 | Pending | -- | -- | -- | |
| 07/27/2016 07/27/16 | For Sale | $219,000 | -- | $120 / Sq Ft |
Purchase History
| Date | Type | Sale Price | Title Company |
|---|---|---|---|
| Warranty Deed | $201,000 | Expendient Title | |
| Warranty Deed | $179,000 | Monarch Title | |
| Warranty Deed | $182,800 | Talon Group |
Mortgage History
| Date | Status | Loan Amount | Loan Type |
|---|---|---|---|
| Previous Owner | $161,100 | New Conventional | |
| Previous Owner | $140,000 | Purchase Money Mortgage |
Source: Columbus and Central Ohio Regional MLS
MLS Number: 225042463
APN: 610-286934
- 90 Northwoods Blvd Unit B
- 8245 Sanctuary Dr
- 128 Green Springs Dr
- 118 Gifford Rd
- 164 Cameron Ridge Dr Unit 164
- 365 Cover Place
- 0 Pocono Rd Unit 225030021
- 8234 Bertson Place
- 8536 Lazelle Village Dr Unit 8536
- 143 Arrowfeather Ln
- 8144 Mount Air Place Unit 8144
- 7981 Oakwind Ct
- 788 Old Woods Rd
- 8016 Oakwind Ct
- 580 Mawyer Dr Unit 132
- 815 Old Woods Rd
- 8747 Olenbrook Dr
- 8569 Fernbrook Dr
- 8824 Rock Dove Rd
- 865 Highview Dr
- 99 Antelope Way
- 70 Liberty Commons Rd
- 8000 Leaview Dr
- 175 Dillmont Dr
- 105 Radio City Blvd
- 8495 Bella Woods Dr
- 300 Springboro Ln
- 7999 Wildflower Ln
- 260 Lazelle Rd
- 7830 Alta Dr
- 7600 Huntington Park Dr
- 227 Allston Way
- 7450 Vantage Dr
- 8691 Pennycress Ln
- 7465 High Cross Blvd
- 40 Hutchinson Ave
- 275 Lazelle Rd
- 7375 High Cross Blvd
- 1 Mirada Dr N
- 425 Devon Bryan




