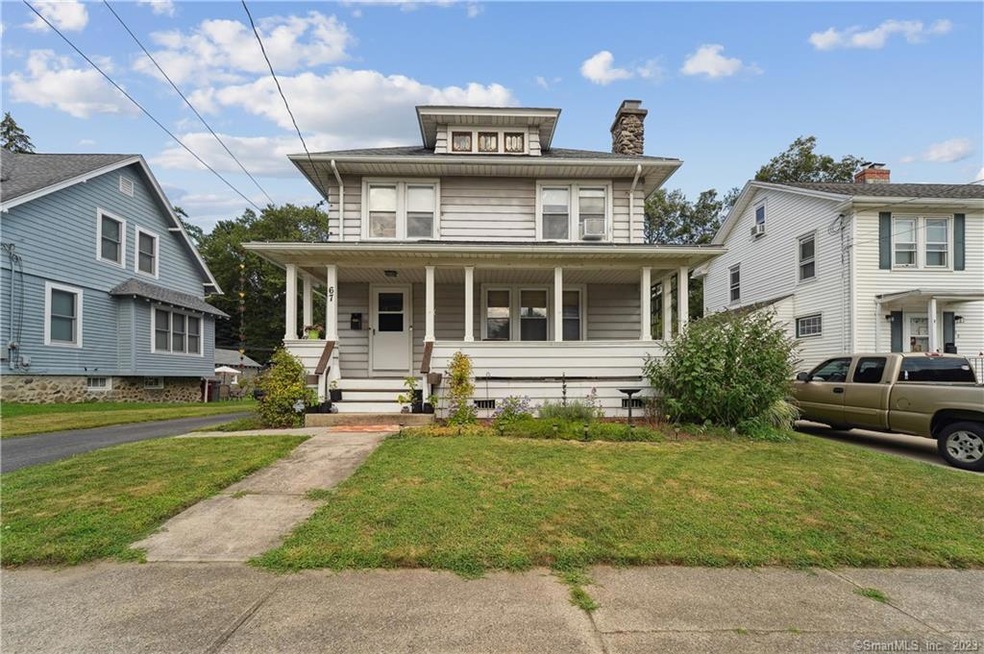
67 Homestead Ave Naugatuck, CT 06770
Estimated Value: $289,000 - $322,000
Highlights
- Attic
- Tankless Water Heater
- Level Lot
- 1 Fireplace
About This Home
As of November 2023Welcome to 67 Homestead Avenue in Naugatuck, Connecticut. With original hardwood floors and moulding, this sweet 1921 Bungalow has all the charm and character of its era, combined with modern updates that make it a perfect home for today's lifestyle. At 1662 square feet of living space, this home offers plenty of room to spread out and relax. The main level offers a lovely kitchen with a pantry that flows directly to a spacious dining room that has a built-in window seat and beautiful original woodwork. The living room features a fireplace and exposed beams, plus vintage built-in bookshelves with leaded glass doors. There is also a half bathroom on the first floor. Upstairs, you'll find three spacious bedrooms and one full bath. This property also includes a detached garage and a large, enclosed play/garden area. Ideally located in Naugatuck, this property is in close proximity to shopping, dining and entertainment and offers easy access to I-84. You don't want to miss out on this incredible opportunity at 67 Homestead Avenue. This one won't last long. Schedule a showing today! Contingent on seller finding suitable housing.
Last Agent to Sell the Property
KW Legacy Partners License #RES.0779469 Listed on: 08/17/2023

Home Details
Home Type
- Single Family
Est. Annual Taxes
- $6,779
Year Built
- Built in 1921
Lot Details
- 10,454 Sq Ft Lot
- Level Lot
- Property is zoned RA1
Home Design
- Frame Construction
- Fiberglass Roof
- Aluminum Siding
Interior Spaces
- 1,662 Sq Ft Home
- 1 Fireplace
- Laundry on lower level
- Attic
Bedrooms and Bathrooms
- 3 Bedrooms
Basement
- Walk-Out Basement
- Basement Fills Entire Space Under The House
Parking
- 2 Car Garage
- Driveway
Schools
- City Hill Middle School
- Naugatuck High School
Utilities
- Window Unit Cooling System
- Radiator
- Heating System Uses Oil
- Heating System Uses Oil Above Ground
- Tankless Water Heater
- Cable TV Available
Listing and Financial Details
- Assessor Parcel Number 2263554
Ownership History
Purchase Details
Home Financials for this Owner
Home Financials are based on the most recent Mortgage that was taken out on this home.Purchase Details
Home Financials for this Owner
Home Financials are based on the most recent Mortgage that was taken out on this home.Similar Homes in Naugatuck, CT
Home Values in the Area
Average Home Value in this Area
Purchase History
| Date | Buyer | Sale Price | Title Company |
|---|---|---|---|
| Nitkowski Raquel | $260,000 | None Available | |
| Dangelo Nicole M | $183,000 | -- |
Mortgage History
| Date | Status | Borrower | Loan Amount |
|---|---|---|---|
| Open | Nitkowski Raquel | $255,290 | |
| Closed | Nitkowski Raquel | $19,000 | |
| Previous Owner | Thurston Ellen M | $164,700 | |
| Previous Owner | Thurston Ellen M | $65,000 |
Property History
| Date | Event | Price | Change | Sq Ft Price |
|---|---|---|---|---|
| 11/03/2023 11/03/23 | Sold | $260,000 | -3.7% | $156 / Sq Ft |
| 09/04/2023 09/04/23 | Pending | -- | -- | -- |
| 08/17/2023 08/17/23 | For Sale | $270,000 | -- | $162 / Sq Ft |
Tax History Compared to Growth
Tax History
| Year | Tax Paid | Tax Assessment Tax Assessment Total Assessment is a certain percentage of the fair market value that is determined by local assessors to be the total taxable value of land and additions on the property. | Land | Improvement |
|---|---|---|---|---|
| 2024 | $6,330 | $151,480 | $30,380 | $121,100 |
| 2023 | $6,779 | $151,480 | $30,380 | $121,100 |
| 2022 | $4,701 | $98,460 | $32,580 | $65,880 |
| 2021 | $4,701 | $98,460 | $32,580 | $65,880 |
| 2020 | $4,701 | $98,460 | $32,580 | $65,880 |
| 2019 | $4,652 | $98,460 | $32,580 | $65,880 |
| 2018 | $4,837 | $100,040 | $39,190 | $60,850 |
| 2017 | $4,857 | $100,040 | $39,190 | $60,850 |
| 2016 | $4,769 | $100,040 | $39,190 | $60,850 |
| 2015 | $4,559 | $100,040 | $39,190 | $60,850 |
| 2014 | $4,508 | $100,040 | $39,190 | $60,850 |
| 2012 | $4,939 | $147,210 | $49,490 | $97,720 |
Agents Affiliated with this Home
-
Matthew Miale

Seller's Agent in 2023
Matthew Miale
KW Legacy Partners
(860) 416-1815
8 in this area
1,188 Total Sales
-
Rebecca Makas

Seller Co-Listing Agent in 2023
Rebecca Makas
KW Legacy Partners
(860) 313-0700
1 in this area
78 Total Sales
-
Vikash Khandai

Buyer's Agent in 2023
Vikash Khandai
Dave Jones Realty, LLC
(203) 510-5502
6 in this area
44 Total Sales
Map
Source: SmartMLS
MLS Number: 170591531
APN: NAUG-000027-E000553-000040
- 67 Homestead Ave
- 71 Homestead Ave
- 63 Homestead Ave
- 77 Homestead Ave
- 57 Homestead Ave
- 87 Homestead Ave
- 62 Homestead Ave
- 50 Culver St
- 75 Spruce Dr
- 41 Culver St
- 53 Homestead Ave
- 44 Culver St
- 88 Homestead Ave
- 63 Spruce Dr
- 63 Spruce Dr Unit 2
- 99 Homestead Ave
- 37 Culver St
- 47 Homestead Ave
- 5 Hillcrest Ave
- 53 Spruce Dr
