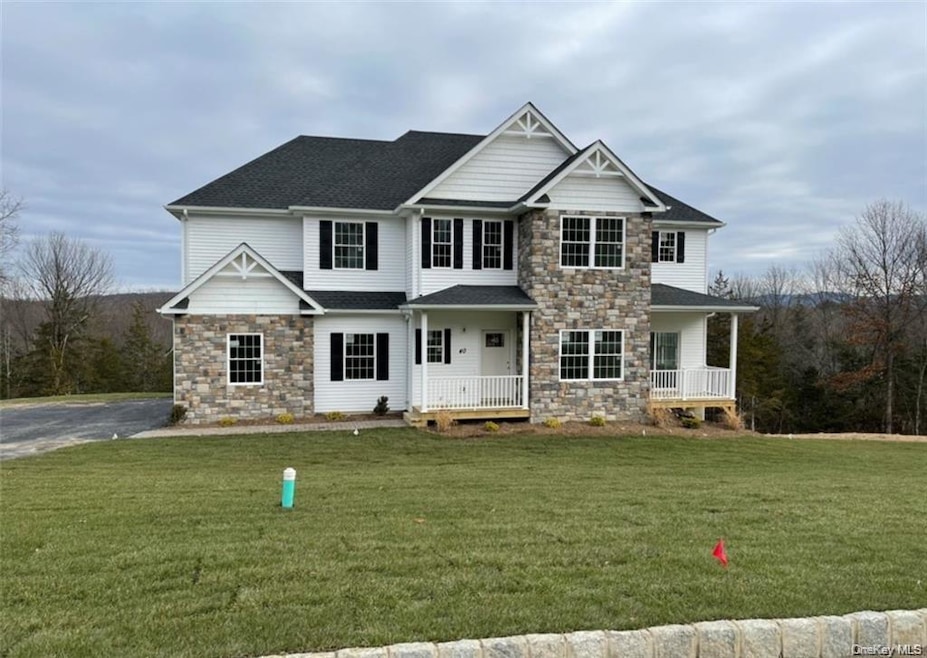
67 Joyce Way New Windsor, NY 12553
New Windsor NeighborhoodHighlights
- Colonial Architecture
- Mountain View
- Property is near public transit
- Cornwall Middle School Rated A
- Deck
- Partially Wooded Lot
About This Home
As of September 2024The Meadowbrook Estates! Is now offering The Croft model a 2333 sqft, 4 bedroom 2 and a half bath Colonial on 0.57 acres. With custom Kitchens by EKB with quartz countertops and apron sink, center island custom lighting, and a 5 pieces SS appliance package! Large Family room with gas fireplace plus a den and family room! Master bedroom en suite with shower, soaking tub, and double vanity w/walk-in closets and full bath standard with carpeting (upgrade to hardwood available)! All this is being offered in the highly sought-after Cornwall School District! 9 beautiful models with room for plenty of upgrades! 2 car garage under and full unfinished basement as well as sod lawns & sprinklers + a nice landscape package! Inclusions list & floor plans are available upon request! Homes to be built call & schedule an appointment to review plans site map & selections- HOMES ARE TO BE BUILT PICTURE IS OF A PREVIOUSLY BUILT MODEL
Home Details
Home Type
- Single Family
Est. Annual Taxes
- $16,000
Year Built
- Built in 2021
Lot Details
- 0.57 Acre Lot
- Level Lot
- Sprinkler System
- Partially Wooded Lot
Parking
- 2 Car Attached Garage
Home Design
- Colonial Architecture
- Frame Construction
- Vinyl Siding
Interior Spaces
- 2,333 Sq Ft Home
- 2-Story Property
- 1 Fireplace
- Entrance Foyer
- Mountain Views
- Unfinished Basement
- Basement Fills Entire Space Under The House
- Pull Down Stairs to Attic
Kitchen
- Eat-In Kitchen
- Oven
- Microwave
- Dishwasher
- Granite Countertops
Flooring
- Wood
- Wall to Wall Carpet
Bedrooms and Bathrooms
- 4 Bedrooms
- Walk-In Closet
- Powder Room
Outdoor Features
- Deck
- Porch
Location
- Property is near public transit
Schools
- Cornwall-On-Hudson Elementary Sch
- Cornwall Middle School
- Cornwall Central High School
Utilities
- Forced Air Heating and Cooling System
- 2 Heating Zones
- Heating System Uses Natural Gas
- Natural Gas Water Heater
Listing and Financial Details
- Assessor Parcel Number 334800.100.000-0001-041.000/0000
Community Details
Overview
- The Meadow Brook Estates Subdivision, The Croft Floorplan
- The Meadow Brook Estates Community
Recreation
- Park
Ownership History
Purchase Details
Home Financials for this Owner
Home Financials are based on the most recent Mortgage that was taken out on this home.Purchase Details
Home Financials for this Owner
Home Financials are based on the most recent Mortgage that was taken out on this home.Map
Home Values in the Area
Average Home Value in this Area
Purchase History
| Date | Type | Sale Price | Title Company |
|---|---|---|---|
| Deed | $699,900 | None Available | |
| Deed | $699,900 | None Available | |
| Deed | $689,000 | Radian Title Ins | |
| Deed | $689,000 | Radian Title Ins | |
| Deed | $689,000 | Radian Title Ins |
Mortgage History
| Date | Status | Loan Amount | Loan Type |
|---|---|---|---|
| Open | $559,920 | Purchase Money Mortgage | |
| Closed | $559,920 | Purchase Money Mortgage |
Property History
| Date | Event | Price | Change | Sq Ft Price |
|---|---|---|---|---|
| 09/30/2024 09/30/24 | Sold | $699,900 | 0.0% | $300 / Sq Ft |
| 08/29/2024 08/29/24 | Pending | -- | -- | -- |
| 07/31/2024 07/31/24 | For Sale | $699,900 | +1.6% | $300 / Sq Ft |
| 09/12/2022 09/12/22 | Sold | $689,000 | 0.0% | $295 / Sq Ft |
| 08/24/2022 08/24/22 | Pending | -- | -- | -- |
| 06/08/2022 06/08/22 | For Sale | $689,000 | -- | $295 / Sq Ft |
Tax History
| Year | Tax Paid | Tax Assessment Tax Assessment Total Assessment is a certain percentage of the fair market value that is determined by local assessors to be the total taxable value of land and additions on the property. | Land | Improvement |
|---|---|---|---|---|
| 2023 | $14,789 | $63,600 | $16,800 | $46,800 |
| 2022 | $10,319 | $45,300 | $16,800 | $28,500 |
| 2021 | $1,644 | $7,000 | $7,000 | $0 |
| 2020 | $447 | $7,000 | $7,000 | $0 |
About the Listing Agent

Meet Erin
Personal
Erin has 3 children, James, Joseph and Frankie! Erin is a Rockland County residents who are very active in the community. Erin was a NYS EMT until retirement. James is an Honor Student at PACE NYC. Joseph attends NRHS and can be found behind home plate catching for his baseball team. Frankie, is just stepping into baseball and has just started what he hopes to be a profession in baseball and wants to do everything better than big brother "Joefro"!
Erin's Other Listings
Source: OneKey® MLS
MLS Number: KEY6190122
APN: 334800-100-000-0001-006.000-0000
- 2 Cleeves Ct
- 10 McDonald Ct
- 41 Frank St
- 56 Frank St
- 99 Purdys Ln
- 708 Mount Airy Rd
- 6 Jefferson Ave
- 17 Panorama Dr
- 2808 Cherry Tree Way
- 2106 Patriots Ct
- 70 Meadowbrook Ln
- Lot 1 Bethlehem Rd
- Lot 6 Bethlehem Rd
- Lot 7 Bethlehem Rd
- 423 Jackson Ave
- 107 Denniston Dr
- 15 Riley Rd
- 254 Orrs Mills Rd
- 6 Ash Ave
- 18 Gerow Ln
