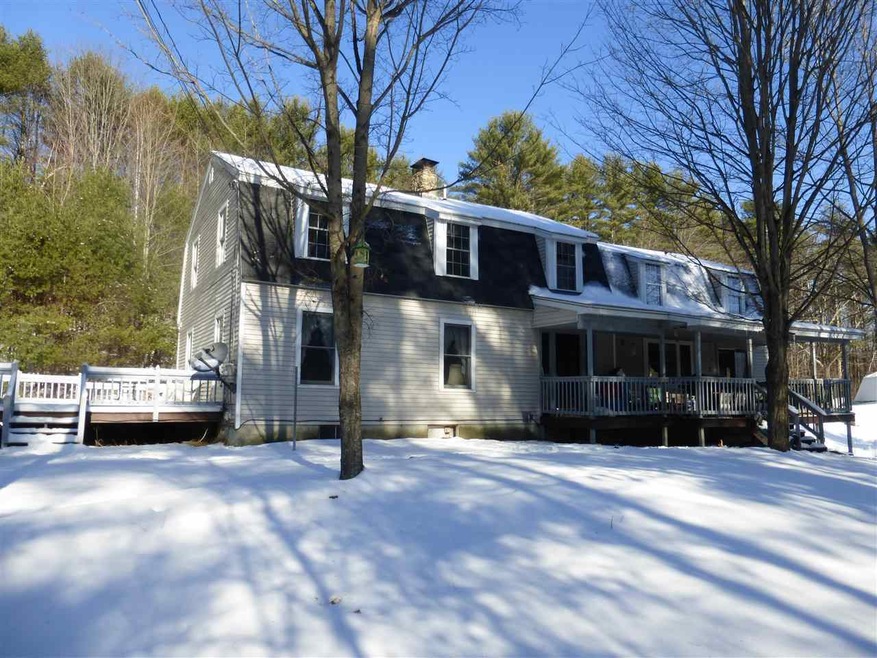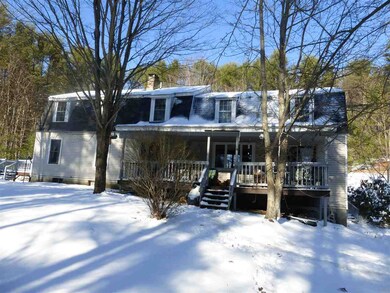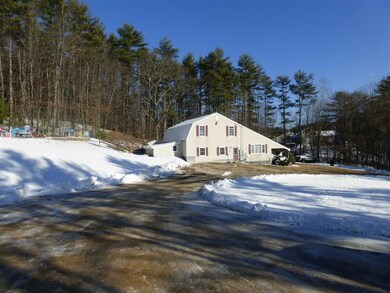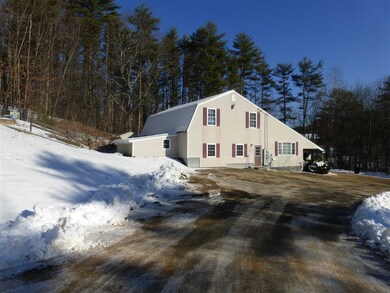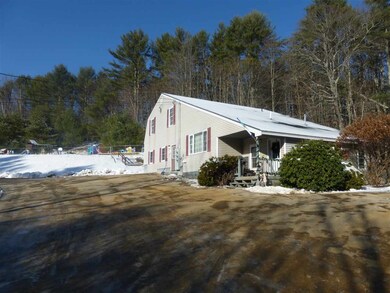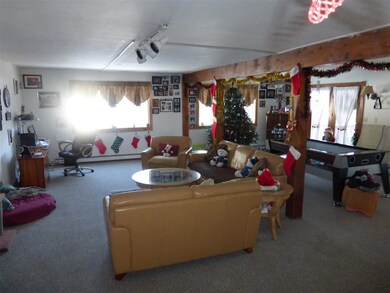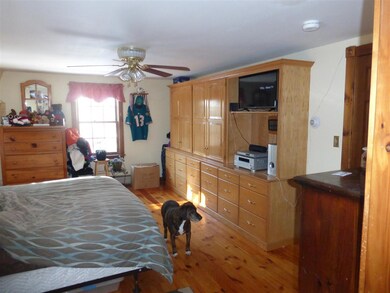
67 Kelleys Corner Rd Chichester, NH 03258
Highlights
- Countryside Views
- Baseboard Heating
- High Speed Internet
- Softwood Flooring
- 2 Car Garage
- Wood Siding
About This Home
As of February 2025Unique offering, detached gambrel residence and three unit comprised of 2 two bedroom apartments and a day care facility. The two current lots could be separated with a boundary line adjustment. Both properties set well back from the road and have open areas for outside activities. Septic systems have been recently updated and each unit has independent heat, hot water and electric. The gambrel offers a very flexible floor plan with 9 total rooms, a huge family room, formal living and dining rooms, an open deck, covered porch and two car under. Please see MLS# 4670769 for rental information. Minimum of 24 hour notice required for showings.
Last Agent to Sell the Property
Keeler Family Realtors License #035908 Listed on: 12/11/2017
Home Details
Home Type
- Single Family
Est. Annual Taxes
- $18,360
Year Built
- Built in 1985
Lot Details
- 2.25 Acre Lot
- Lot Sloped Up
- Property is zoned COMM/I
Parking
- 2 Car Garage
- Driveway
Home Design
- Gambrel Roof
- Slab Foundation
- Poured Concrete
- Wood Frame Construction
- Shingle Roof
- Wood Siding
- Vinyl Siding
Interior Spaces
- 2-Story Property
- Countryside Views
- Unfinished Basement
- Walk-Out Basement
Flooring
- Softwood
- Carpet
- Ceramic Tile
- Vinyl
Bedrooms and Bathrooms
- 6 Bedrooms
Schools
- Chichester Central Elementary School
- Chichester Central Middle School
- Pembroke Academy High School
Utilities
- Baseboard Heating
- Hot Water Heating System
- Heating System Uses Gas
- Heating System Uses Oil
- Dug Well
- Electric Water Heater
- High Speed Internet
Listing and Financial Details
- Tax Lot 89 and 90
Ownership History
Purchase Details
Home Financials for this Owner
Home Financials are based on the most recent Mortgage that was taken out on this home.Purchase Details
Home Financials for this Owner
Home Financials are based on the most recent Mortgage that was taken out on this home.Similar Homes in Chichester, NH
Home Values in the Area
Average Home Value in this Area
Purchase History
| Date | Type | Sale Price | Title Company |
|---|---|---|---|
| Warranty Deed | $510,000 | None Available | |
| Warranty Deed | $510,000 | None Available | |
| Warranty Deed | $415,000 | -- | |
| Warranty Deed | $415,000 | -- | |
| Warranty Deed | $415,000 | -- |
Mortgage History
| Date | Status | Loan Amount | Loan Type |
|---|---|---|---|
| Open | $484,500 | Purchase Money Mortgage | |
| Closed | $484,500 | Purchase Money Mortgage | |
| Previous Owner | $318,000 | Purchase Money Mortgage | |
| Previous Owner | $250,000 | Unknown |
Property History
| Date | Event | Price | Change | Sq Ft Price |
|---|---|---|---|---|
| 02/14/2025 02/14/25 | Off Market | $510,000 | -- | -- |
| 02/12/2025 02/12/25 | Sold | $510,000 | -1.9% | $137 / Sq Ft |
| 01/10/2025 01/10/25 | Pending | -- | -- | -- |
| 11/18/2024 11/18/24 | Price Changed | $519,990 | -5.3% | $140 / Sq Ft |
| 09/12/2024 09/12/24 | For Sale | $549,000 | +32.3% | $147 / Sq Ft |
| 05/31/2018 05/31/18 | Sold | $415,000 | 0.0% | $56 / Sq Ft |
| 05/17/2018 05/17/18 | Pending | -- | -- | -- |
| 03/14/2018 03/14/18 | Off Market | $415,000 | -- | -- |
| 03/14/2018 03/14/18 | Pending | -- | -- | -- |
| 01/16/2018 01/16/18 | Price Changed | $419,000 | -15.4% | $56 / Sq Ft |
| 12/11/2017 12/11/17 | For Sale | $495,000 | -- | $66 / Sq Ft |
Tax History Compared to Growth
Tax History
| Year | Tax Paid | Tax Assessment Tax Assessment Total Assessment is a certain percentage of the fair market value that is determined by local assessors to be the total taxable value of land and additions on the property. | Land | Improvement |
|---|---|---|---|---|
| 2024 | $10,060 | $580,500 | $134,200 | $446,300 |
| 2023 | $9,532 | $580,500 | $134,200 | $446,300 |
| 2022 | $8,292 | $340,100 | $32,700 | $307,400 |
| 2021 | $7,856 | $340,100 | $32,700 | $307,400 |
| 2020 | $7,884 | $340,100 | $32,700 | $307,400 |
| 2019 | $7,958 | $340,100 | $32,700 | $307,400 |
| 2018 | $7,965 | $340,100 | $32,700 | $307,400 |
| 2017 | $9,458 | $341,200 | $54,400 | $286,800 |
| 2016 | $9,318 | $341,200 | $54,400 | $286,800 |
| 2015 | $8,997 | $341,200 | $54,400 | $286,800 |
| 2014 | $9,144 | $341,200 | $54,400 | $286,800 |
| 2013 | $10,017 | $395,600 | $108,800 | $286,800 |
Agents Affiliated with this Home
-
C
Seller's Agent in 2025
Carla Gericke
Porcupine Real Estate
-
Judy Gagne

Buyer's Agent in 2025
Judy Gagne
Keller Williams Realty-Metropolitan
(603) 540-5228
2 in this area
121 Total Sales
-
Jeffrey Keeler

Seller's Agent in 2018
Jeffrey Keeler
Keeler Family Realtors
(603) 848-0474
1 in this area
48 Total Sales
-
Mark Warden

Buyer's Agent in 2018
Mark Warden
Porcupine Real Estate
(603) 391-2888
1 in this area
82 Total Sales
Map
Source: PrimeMLS
MLS Number: 4671843
APN: CHCH-000009-000089
- 127 Kaime Rd
- 6 Lottie Ln
- 3 Swiggey Brook Rd
- 1 Swiggey Brook Rd
- Lot 116 Webster Mills Rd Unit 116
- 51 Swett Rd
- 181 Loudon Rd
- 67 Quail Ridge Rd
- 27 Crescent St
- 65 Leavitt Rd Unit 13
- 169 Suncook Valley Rd
- 4 Franklin St
- 8 Depot St
- 76 River Rd
- 0 Dowboro Rd
- 95 Fairview Dr
- 87 Bear Hill Rd
- 31 Winant Rd
- 97 Fairview Dr
- 209 Catamount Rd
