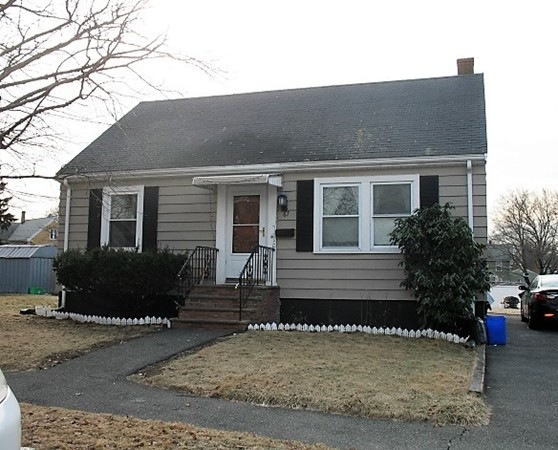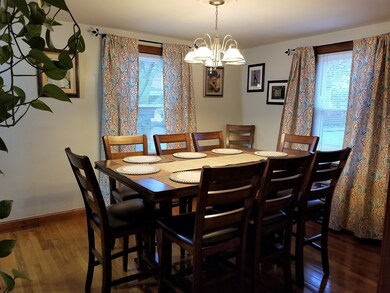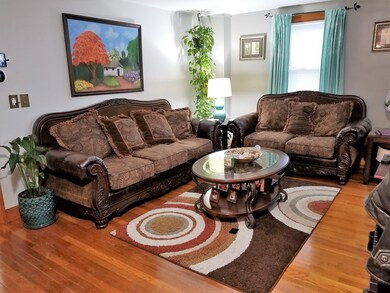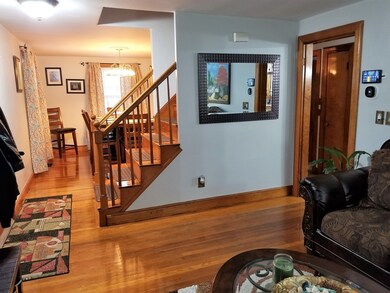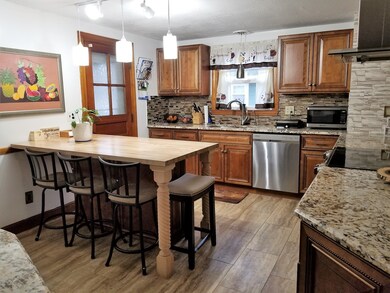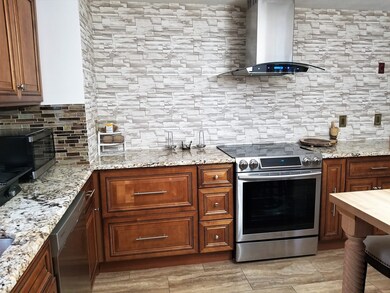
67 Lawrence St Danvers, MA 01923
Highlights
- Wood Flooring
- Forced Air Heating and Cooling System
- Storage Shed
- Screened Porch
About This Home
As of September 2022Conveniently located 3 bedroom Cape. Updated kitchen with beautiful wood cabinets, granite counter tops and stainless steel appliances. Finished basement with custom finish carpentry adds additional living space; family/media room, office, laundry room/kitchenette and basement storage. Walk-in attic storage. screened porch and fenced yard.
Last Agent to Sell the Property
William Raveis R.E. & Home Services Listed on: 01/24/2018

Home Details
Home Type
- Single Family
Est. Annual Taxes
- $6,570
Year Built
- Built in 1940
Lot Details
- Year Round Access
- Property is zoned R1
Kitchen
- Range with Range Hood
- Dishwasher
- Disposal
Flooring
- Wood
- Wall to Wall Carpet
- Laminate
- Tile
Utilities
- Forced Air Heating and Cooling System
- Heating System Uses Oil
- Natural Gas Water Heater
Additional Features
- Screened Porch
- Storage Shed
- Basement
Listing and Financial Details
- Assessor Parcel Number M:051 L:145 P:
Ownership History
Purchase Details
Purchase Details
Similar Homes in Danvers, MA
Home Values in the Area
Average Home Value in this Area
Purchase History
| Date | Type | Sale Price | Title Company |
|---|---|---|---|
| Quit Claim Deed | -- | -- | |
| Deed | -- | -- | |
| Deed | -- | -- |
Mortgage History
| Date | Status | Loan Amount | Loan Type |
|---|---|---|---|
| Open | $492,000 | Purchase Money Mortgage | |
| Closed | $389,000 | Stand Alone Refi Refinance Of Original Loan | |
| Closed | $389,000 | Stand Alone Refi Refinance Of Original Loan | |
| Closed | $387,000 | Stand Alone Refi Refinance Of Original Loan | |
| Closed | $389,800 | New Conventional | |
| Closed | $351,927 | FHA |
Property History
| Date | Event | Price | Change | Sq Ft Price |
|---|---|---|---|---|
| 09/26/2022 09/26/22 | Sold | $615,000 | +7.9% | $288 / Sq Ft |
| 08/04/2022 08/04/22 | Pending | -- | -- | -- |
| 07/31/2022 07/31/22 | For Sale | $569,900 | +26.7% | $267 / Sq Ft |
| 03/23/2018 03/23/18 | Sold | $449,800 | 0.0% | $207 / Sq Ft |
| 01/31/2018 01/31/18 | Pending | -- | -- | -- |
| 01/24/2018 01/24/18 | For Sale | $449,900 | +25.3% | $207 / Sq Ft |
| 06/25/2015 06/25/15 | Sold | $359,000 | 0.0% | $259 / Sq Ft |
| 06/16/2015 06/16/15 | Pending | -- | -- | -- |
| 04/30/2015 04/30/15 | Off Market | $359,000 | -- | -- |
| 04/14/2015 04/14/15 | For Sale | $359,000 | -- | $259 / Sq Ft |
Tax History Compared to Growth
Tax History
| Year | Tax Paid | Tax Assessment Tax Assessment Total Assessment is a certain percentage of the fair market value that is determined by local assessors to be the total taxable value of land and additions on the property. | Land | Improvement |
|---|---|---|---|---|
| 2025 | $6,570 | $597,800 | $326,300 | $271,500 |
| 2024 | $6,112 | $550,100 | $315,000 | $235,100 |
| 2023 | $5,808 | $494,300 | $284,600 | $209,700 |
| 2022 | $5,760 | $455,000 | $258,800 | $196,200 |
| 2021 | $5,559 | $416,400 | $246,400 | $170,000 |
| 2020 | $5,292 | $405,200 | $246,400 | $158,800 |
| 2019 | $4,912 | $369,900 | $213,800 | $156,100 |
| 2018 | $4,801 | $354,600 | $213,800 | $140,800 |
| 2017 | $4,528 | $319,100 | $194,600 | $124,500 |
| 2016 | $4,349 | $306,300 | $185,600 | $120,700 |
| 2015 | $4,176 | $280,100 | $163,100 | $117,000 |
Agents Affiliated with this Home
-
Pamela Spiros

Seller's Agent in 2022
Pamela Spiros
Coldwell Banker Realty - Beverly
(978) 808-6022
80 in this area
108 Total Sales
-
Alison Socha

Buyer's Agent in 2022
Alison Socha
Leading Edge Real Estate
(781) 983-9326
2 in this area
263 Total Sales
-
Kristin Duffy

Seller's Agent in 2018
Kristin Duffy
William Raveis R.E. & Home Services
(978) 549-5086
1 in this area
39 Total Sales
-
Daniel Devan

Buyer's Agent in 2018
Daniel Devan
Gibson Sotheby's International Realty
(978) 526-0243
26 Total Sales
-
Susan Vail
S
Seller's Agent in 2015
Susan Vail
Better Homes and Gardens Real Estate - The Shanahan Group
(781) 307-2996
18 Total Sales
-
John Carver
J
Buyer's Agent in 2015
John Carver
Berkshire Hathaway HomeServices Verani Realty Bradford
(603) 566-6749
7 Total Sales
Map
Source: MLS Property Information Network (MLS PIN)
MLS Number: 72273607
APN: DANV-000051-000000-000145
- 1 Abington Rd
- 14 Abington Rd Unit 14
- 25 Ash St
- 137 High St
- 11 Ash St
- 8 Sylvan St Unit A
- 42 Chase St
- 162 High St
- 57 Sylvan St Unit 2E
- 166 High St
- 63 Adams St
- 7 Charles St
- 25 Conant St Unit 3
- 25 Conant St Unit 1
- 13 River St Unit 2
- 13 River St Unit 1
- 73 Liberty St Unit 1
- 41 Endicott St
- 65 Water St Unit 2
- 65 Holten St
