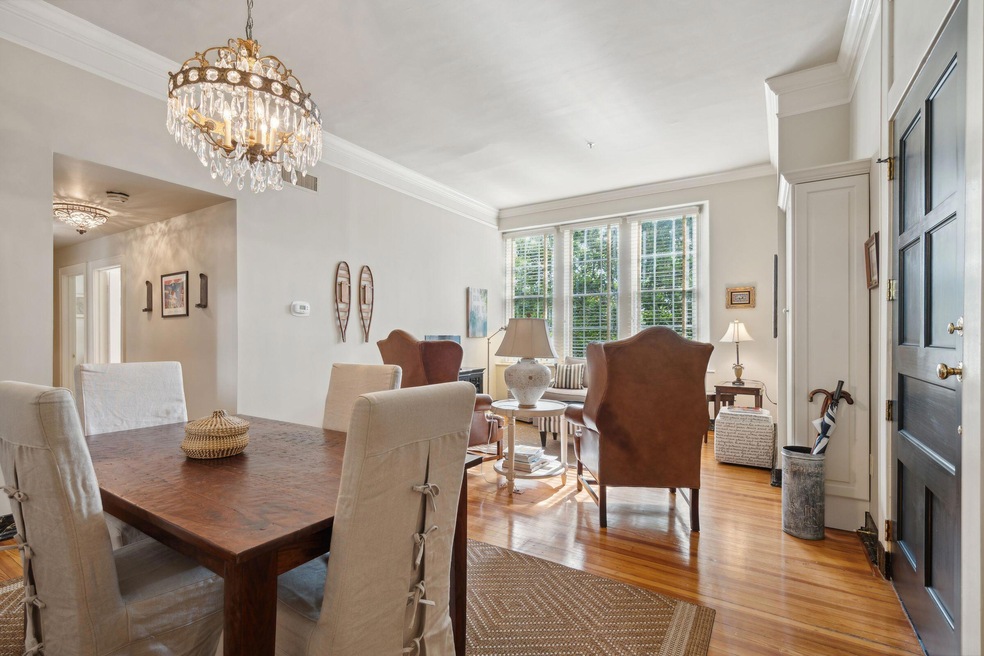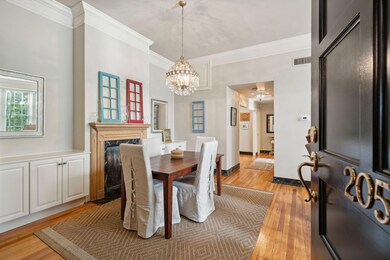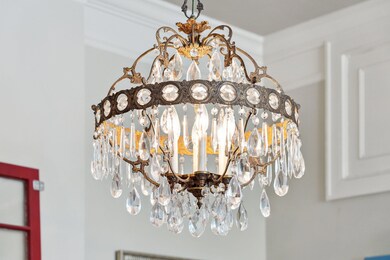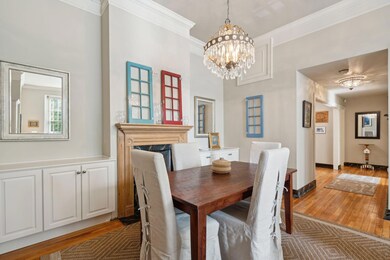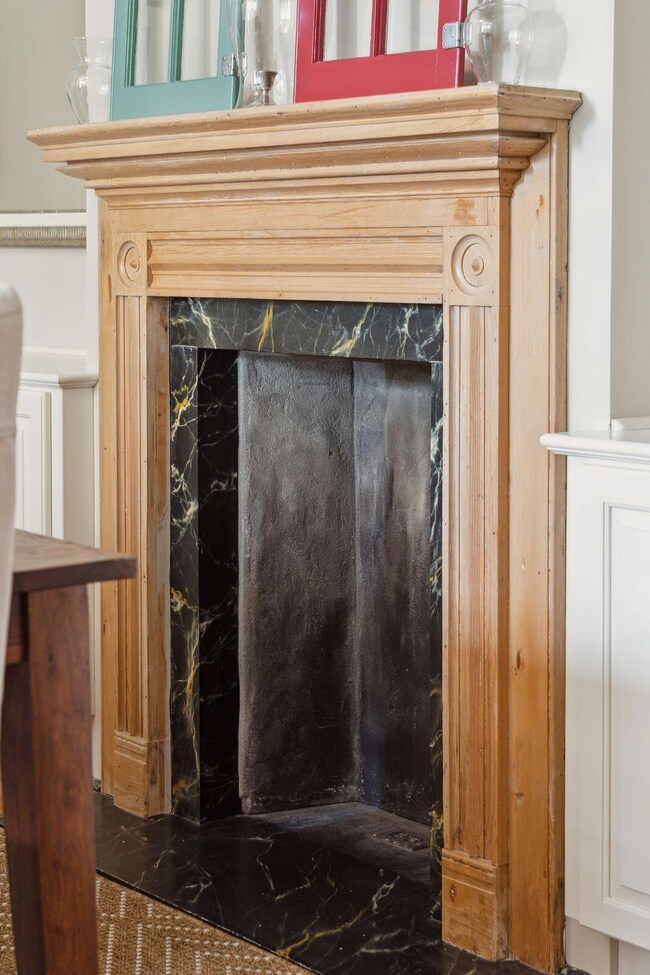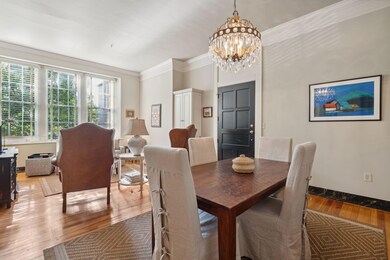
67 Legare St Unit 205 Charleston, SC 29401
Harleston Village NeighborhoodHighlights
- Wood Flooring
- Security Service
- Forced Air Heating and Cooling System
- Fireplace
- Entrance Foyer
- 3-minute walk to Colonial Lake Park
About This Home
As of November 2024Discover timeless elegance in the heart of downtown Charleston with this exquisite condo in the historic Crafts House, a true gem dating back to the 1850s. Nestled within an esteemed enclave, this residence offers unparalleled access to charming boutiques, art galleries, and culinary delights, all just steps from your door.Ascend to the second floor to find this exclusive condo, where a shared foyer welcomes you, providing both privacy and a sense of community. The residence has been meticulously transformed, blending classic charm with modern luxury.The owner's suite features an enlarged bathroom with new cabinetry, countertops, and shelving. The water closet and shower areas boast new tile, adding a touch of sophistication. The kitchen has been completely rebuilt with top-of-the-line stainless steel appliances, including a full-size Bosch range, oven, dishwasher, and microwave, all of which convey. Custom built-in cabinetry enhances the kitchen, owner's bedroom, and both bathrooms, providing ample storage and style.
Additional upgrades include:
Hunter Douglas blinds on all windows.
A custom-built solid wood front door matching the Post Civil War era design of the Crafts House.
New stainless steel sink, replacing the original butler-pantry size sink.
Built-in cabinets flanking the decorative fireplace, matching existing living area and bedroom built-ins.
New electric outlets and dimmer switches throughout.
Washer and dryer, purchased and installed in 2023.
Smooth ceilings, approximately 10'10" in the family room and 8' in the hallway.
The Crafts House community has also made numerous improvements, such as:
A BBQ grill area.
An upgraded elevator.
New mailboxes.
Updated HVAC outdoor cooling unit.
Improved water flow and pressure with new pipes and inlets.
Caulked and painted exterior windows.
New hallway carpets.
Various exterior upgrades, including roofing, landscaping, and parking area maintenance.
Unit 205 offers the convenience of an assigned parking space just outside the Queen Street entrance, ensuring ease of access.
Immerse yourself in the blend of historic charm and modern luxury that defines this extraordinary residence. Schedule your showing today and experience the best of Charleston living. All information is deemed correct; however, the buyer and buyer's agent are to confirm anything of relevance.
Home Details
Home Type
- Single Family
Est. Annual Taxes
- $8,698
Year Built
- Built in 1986
Lot Details
- Partially Fenced Property
- Aluminum or Metal Fence
- Level Lot
HOA Fees
- $1,052 Monthly HOA Fees
Parking
- Off-Street Parking
Home Design
- Brick Foundation
- Slab Foundation
- Metal Roof
- Stucco
Interior Spaces
- 956 Sq Ft Home
- 1-Story Property
- Fireplace
- Window Treatments
- Entrance Foyer
- Family Room
- Combination Dining and Living Room
- Dishwasher
Flooring
- Wood
- Ceramic Tile
Bedrooms and Bathrooms
- 2 Bedrooms
Laundry
- Dryer
- Washer
Schools
- Memminger Elementary School
- Simmons Pinckney Middle School
- Burke High School
Utilities
- Forced Air Heating and Cooling System
Community Details
Overview
- Crafts House Subdivision
Additional Features
- Security Service
- Elevator
Ownership History
Purchase Details
Purchase Details
Home Financials for this Owner
Home Financials are based on the most recent Mortgage that was taken out on this home.Purchase Details
Purchase Details
Purchase Details
Purchase Details
Map
Similar Homes in Charleston, SC
Home Values in the Area
Average Home Value in this Area
Purchase History
| Date | Type | Sale Price | Title Company |
|---|---|---|---|
| Quit Claim Deed | -- | None Listed On Document | |
| Deed | $770,000 | None Listed On Document | |
| Warranty Deed | $452,500 | -- | |
| Interfamily Deed Transfer | -- | -- | |
| Deed | $650,000 | -- | |
| Deed | $449,730 | None Available |
Mortgage History
| Date | Status | Loan Amount | Loan Type |
|---|---|---|---|
| Previous Owner | $654,500 | New Conventional |
Property History
| Date | Event | Price | Change | Sq Ft Price |
|---|---|---|---|---|
| 11/27/2024 11/27/24 | Sold | $770,000 | -2.5% | $805 / Sq Ft |
| 09/19/2024 09/19/24 | Price Changed | $790,000 | -3.7% | $826 / Sq Ft |
| 05/29/2024 05/29/24 | For Sale | $820,000 | -- | $858 / Sq Ft |
Tax History
| Year | Tax Paid | Tax Assessment Tax Assessment Total Assessment is a certain percentage of the fair market value that is determined by local assessors to be the total taxable value of land and additions on the property. | Land | Improvement |
|---|---|---|---|---|
| 2023 | $9,007 | $31,230 | $0 | $0 |
| 2022 | $8,346 | $31,230 | $0 | $0 |
| 2021 | $8,243 | $31,230 | $0 | $0 |
| 2020 | $8,183 | $31,230 | $0 | $0 |
| 2019 | $7,473 | $27,150 | $0 | $0 |
| 2017 | $7,138 | $27,150 | $0 | $0 |
| 2016 | $6,906 | $27,150 | $0 | $0 |
| 2015 | $6,591 | $27,150 | $0 | $0 |
| 2014 | $6,499 | $0 | $0 | $0 |
| 2011 | -- | $0 | $0 | $0 |
Source: CHS Regional MLS
MLS Number: 24013522
APN: 457-12-02-085
- 70 Legare St
- 100 Queen St
- 18 Logan St
- 25 Logan St
- 40 New St
- 10 Logan St Unit 6
- 11 Franklin St
- 12 Orange St
- 166 1/2 Queen St
- 8 Poulnot Ln
- 9 West St Unit 1
- 7 Logan St Unit F
- 44 Savage St
- 24 Archdale St
- 4 Trapman St Unit B
- 4 Trapman St Unit A
- 5 Logan St
- 41 Legare St Unit C
- 5 Gadsdenboro St Unit 204
- 5 Gadsdenboro St Unit 503
