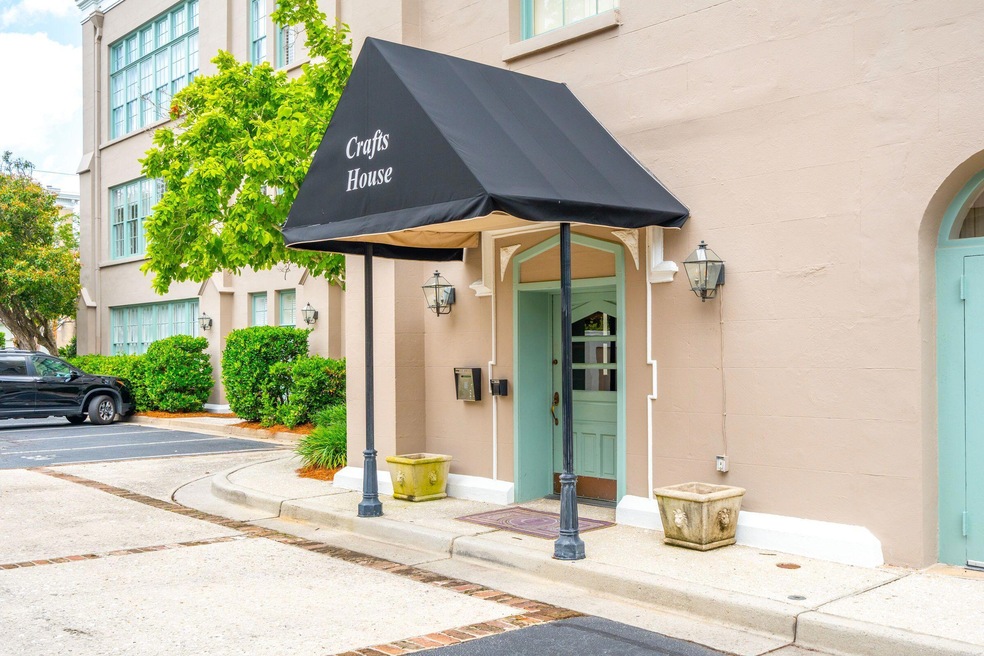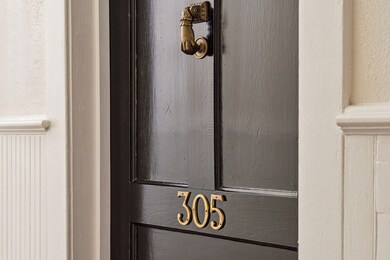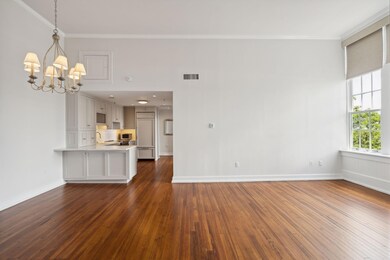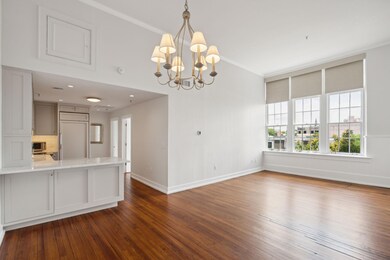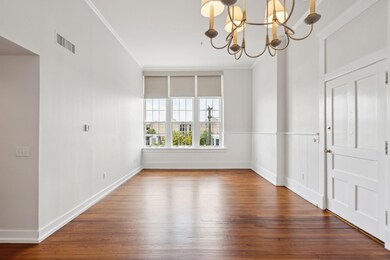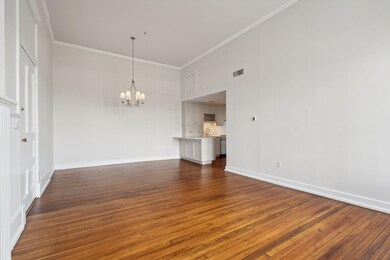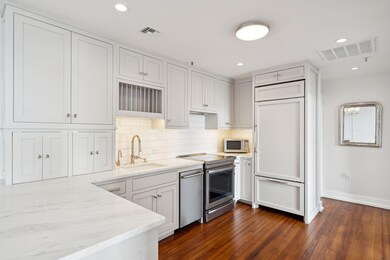
67 Legare St Unit 305 Charleston, SC 29401
Harleston Village NeighborhoodHighlights
- Gated Community
- Cathedral Ceiling
- 1 Fireplace
- Wooded Lot
- Wood Flooring
- 3-minute walk to Colonial Lake Park
About This Home
As of April 2025Exclusive top-floor condo on desirable east side of the building. Renovated in 2019 with all new kitchen and baths. Large scale windows, 13' ceilings, heart of pine floors with rooftop and steeple views. Just a short walk to King Street shopping and the best restaurants in the city. Gated off-street parking available, easy elevator access.
Last Agent to Sell the Property
Carriage Properties LLC License #28082 Listed on: 05/30/2024
Home Details
Home Type
- Single Family
Est. Annual Taxes
- $9,075
Year Built
- Built in 1986
Lot Details
- Wrought Iron Fence
- Wooded Lot
Parking
- Off-Street Parking
Home Design
- Metal Roof
- Stucco
Interior Spaces
- 956 Sq Ft Home
- 1-Story Property
- Smooth Ceilings
- Cathedral Ceiling
- 1 Fireplace
- Window Treatments
- Combination Dining and Living Room
- Dishwasher
- Stacked Washer and Dryer
Flooring
- Wood
- Stone
- Ceramic Tile
Bedrooms and Bathrooms
- 2 Bedrooms
- Walk-In Closet
Schools
- Memminger Elementary School
- Simmons Pinckney Middle School
- Burke High School
Utilities
- Central Air
- Heat Pump System
Community Details
Overview
- Front Yard Maintenance
- Crafts House Subdivision
Additional Features
- Elevator
- Gated Community
Ownership History
Purchase Details
Home Financials for this Owner
Home Financials are based on the most recent Mortgage that was taken out on this home.Purchase Details
Home Financials for this Owner
Home Financials are based on the most recent Mortgage that was taken out on this home.Purchase Details
Home Financials for this Owner
Home Financials are based on the most recent Mortgage that was taken out on this home.Purchase Details
Home Financials for this Owner
Home Financials are based on the most recent Mortgage that was taken out on this home.Similar Homes in Charleston, SC
Home Values in the Area
Average Home Value in this Area
Purchase History
| Date | Type | Sale Price | Title Company |
|---|---|---|---|
| Deed | $900,000 | None Listed On Document | |
| Deed | $840,000 | None Listed On Document | |
| Deed | $550,000 | None Available | |
| Deed | $355,000 | -- |
Mortgage History
| Date | Status | Loan Amount | Loan Type |
|---|---|---|---|
| Previous Owner | $810,000 | New Conventional | |
| Previous Owner | $500,000 | New Conventional | |
| Previous Owner | $233,350 | New Conventional | |
| Previous Owner | $255,000 | New Conventional |
Property History
| Date | Event | Price | Change | Sq Ft Price |
|---|---|---|---|---|
| 04/25/2025 04/25/25 | Sold | $900,000 | -2.7% | $941 / Sq Ft |
| 02/11/2025 02/11/25 | For Sale | $925,000 | +10.1% | $968 / Sq Ft |
| 06/14/2024 06/14/24 | Sold | $840,000 | 0.0% | $879 / Sq Ft |
| 05/30/2024 05/30/24 | For Sale | $840,000 | +52.7% | $879 / Sq Ft |
| 08/07/2017 08/07/17 | Sold | $550,000 | 0.0% | $575 / Sq Ft |
| 07/08/2017 07/08/17 | Pending | -- | -- | -- |
| 06/19/2017 06/19/17 | For Sale | $550,000 | -- | $575 / Sq Ft |
Tax History Compared to Growth
Tax History
| Year | Tax Paid | Tax Assessment Tax Assessment Total Assessment is a certain percentage of the fair market value that is determined by local assessors to be the total taxable value of land and additions on the property. | Land | Improvement |
|---|---|---|---|---|
| 2023 | $2,833 | $32,610 | $0 | $0 |
| 2022 | $8,710 | $32,610 | $0 | $0 |
| 2021 | $8,603 | $32,610 | $0 | $0 |
| 2020 | $8,540 | $32,610 | $0 | $0 |
| 2019 | $6,821 | $24,750 | $0 | $0 |
| 2017 | $5,544 | $21,000 | $0 | $0 |
| 2016 | $5,364 | $21,000 | $0 | $0 |
| 2015 | $6,438 | $21,000 | $0 | $0 |
| 2014 | $1,960 | $0 | $0 | $0 |
| 2011 | -- | $0 | $0 | $0 |
Agents Affiliated with this Home
-
Jane Harper Dollason
J
Seller's Agent in 2025
Jane Harper Dollason
Carriage Properties LLC
(843) 697-2702
4 in this area
37 Total Sales
-
Scott Cheney

Buyer's Agent in 2025
Scott Cheney
The Boulevard Company
(843) 718-5218
10 in this area
81 Total Sales
-
Debbie Peretsman

Buyer Co-Listing Agent in 2025
Debbie Peretsman
The Boulevard Company
(843) 259-8199
11 in this area
65 Total Sales
-
Charles Sullivan
C
Seller's Agent in 2024
Charles Sullivan
Carriage Properties LLC
(843) 367-8807
23 in this area
138 Total Sales
-
Caroline Ragsdale
C
Buyer's Agent in 2017
Caroline Ragsdale
Disher Hamrick & Myers Res Inc
(843) 577-4115
3 in this area
13 Total Sales
Map
Source: CHS Regional MLS
MLS Number: 24013678
APN: 457-12-02-092
- 70 Legare St
- 18 Logan St
- 25 Logan St
- 10 Logan St Unit 6
- 11 Franklin St
- 12 Orange St
- 166 1/2 Queen St
- 8 Poulnot Ln
- 9 West St Unit 1
- 7 Logan St Unit F
- 24 Archdale St
- 4 Trapman St Unit B
- 4 Trapman St Unit A
- 5 Logan St
- 41 Legare St Unit C
- 5 Gadsdenboro St Unit 204
- 5 Gadsdenboro St Unit 416
- 5 Gadsdenboro St Unit 410
- 15 Horlbeck Alley Unit 7
- 176 Broad St
