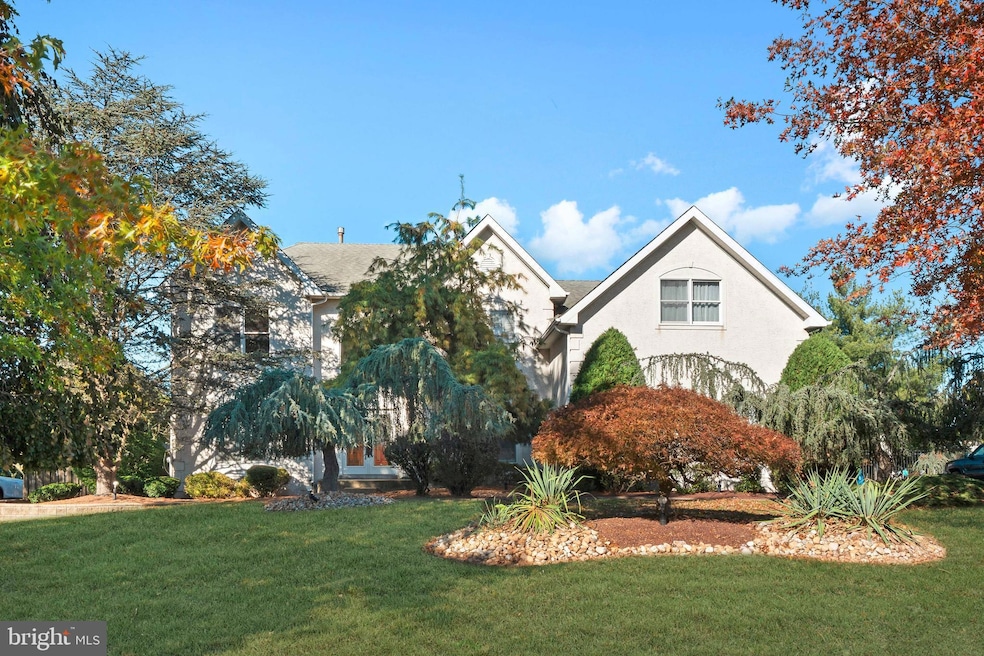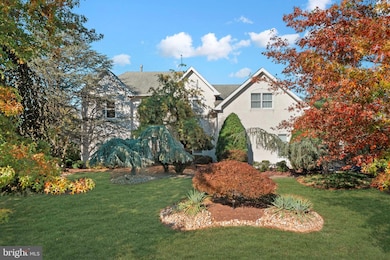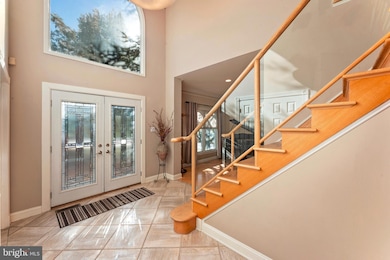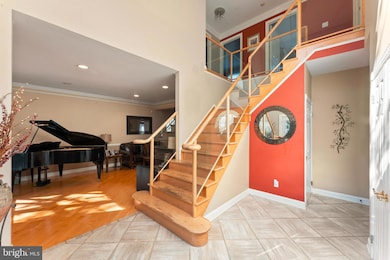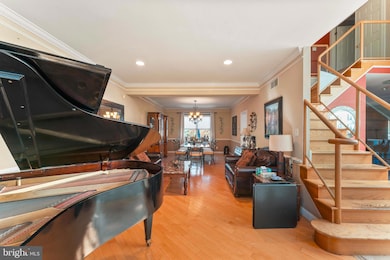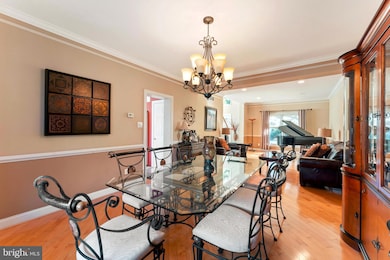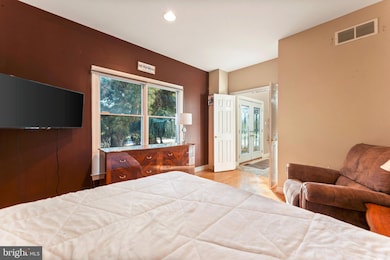67 Lenape Rd Richboro, PA 18954
Estimated payment $6,789/month
Highlights
- Private Pool
- Colonial Architecture
- Wood Flooring
- Council Rock High School - South Rated A
- Cathedral Ceiling
- 1 Fireplace
About This Home
Welcome to this beautifully maintained four bedroom, two and a half bath home in the award winning Council Rock School District. From the moment you step into the impressive two story foyer with its graceful turned staircase and elegant tile floors, you will feel the warmth and sophistication this home offers. The formal living and dining rooms sit to the left of the foyer, featuring rich hardwood floors, crown molding, and chair rail accents, perfect for entertaining or holiday gatherings. To the right, a private office with hardwood floors offers a quiet retreat and is currently used as a guest bedroom, adding versatility to the floor plan. The spacious eat in kitchen is the centerpiece of the home, complete with a sun filled breakfast area, center island, double wall oven, and a door that leads to the paver patio. The kitchen opens seamlessly to the inviting family room, highlighted by cathedral ceilings and a cozy fireplace that creates the perfect space for relaxing and spending time together. A powder room, convenient laundry room with access to the three car garage, and plenty of storage complete the first floor. Upstairs, the luxurious primary suite offers a serene escape with a spacious sitting room, large walk in closet, and a beautifully appointed bath featuring a double sink vanity, Jacuzzi tub, oversized stall shower, and private water closet. Three additional bedrooms and a full hall bath provide plenty of comfort and space for family or guests. Each bedroom features hardwood flooring and recessed lighting. The lower level offers a partially finished area ideal for a recreation room, gym, or home theater, along with a large unfinished space perfect for storage or future expansion. Step outside to your private backyard oasis with a stunning in ground pool, paver patio, and fenced yard, perfect for entertaining, relaxing, and enjoying warm summer days. This home combines timeless design, quality craftsmanship, and an exceptional location, offering the perfect blend of elegance and everyday comfort.
Listing Agent
(267) 246-9729 josephbograd@remax.net Elite Realty Group Unl. Inc. License #AB066484 Listed on: 11/11/2025
Home Details
Home Type
- Single Family
Est. Annual Taxes
- $12,041
Year Built
- Built in 1995
Lot Details
- 0.6 Acre Lot
- Property is zoned AR
Parking
- 3 Car Attached Garage
- Side Facing Garage
- Driveway
- On-Street Parking
Home Design
- Colonial Architecture
- Frame Construction
Interior Spaces
- 3,076 Sq Ft Home
- Property has 2 Levels
- Crown Molding
- Cathedral Ceiling
- Recessed Lighting
- 1 Fireplace
- Family Room
- Living Room
- Dining Room
- Basement Fills Entire Space Under The House
Kitchen
- Breakfast Area or Nook
- Eat-In Kitchen
- Double Oven
- Range Hood
- Dishwasher
Flooring
- Wood
- Ceramic Tile
Bedrooms and Bathrooms
- 4 Bedrooms
- Soaking Tub
Laundry
- Laundry Room
- Laundry on main level
- Dryer
- Washer
Accessible Home Design
- More Than Two Accessible Exits
Outdoor Features
- Private Pool
- Patio
Schools
- Council Rock High School South
Utilities
- Forced Air Heating and Cooling System
- Cooling System Utilizes Natural Gas
- Natural Gas Water Heater
Community Details
- No Home Owners Association
- Northampton Chase Subdivision
Listing and Financial Details
- Tax Lot 179
- Assessor Parcel Number 31-012-179
Map
Home Values in the Area
Average Home Value in this Area
Tax History
| Year | Tax Paid | Tax Assessment Tax Assessment Total Assessment is a certain percentage of the fair market value that is determined by local assessors to be the total taxable value of land and additions on the property. | Land | Improvement |
|---|---|---|---|---|
| 2025 | $11,554 | $59,990 | $9,440 | $50,550 |
| 2024 | $11,554 | $59,990 | $9,440 | $50,550 |
| 2023 | $10,890 | $59,990 | $9,440 | $50,550 |
| 2022 | $10,790 | $59,990 | $9,440 | $50,550 |
| 2021 | $10,449 | $59,990 | $9,440 | $50,550 |
| 2020 | $10,214 | $59,990 | $9,440 | $50,550 |
| 2019 | $9,776 | $59,990 | $9,440 | $50,550 |
| 2018 | $9,603 | $59,990 | $9,440 | $50,550 |
| 2017 | $9,232 | $59,990 | $9,440 | $50,550 |
| 2016 | $9,232 | $59,990 | $9,440 | $50,550 |
| 2015 | -- | $59,990 | $9,440 | $50,550 |
| 2014 | -- | $59,990 | $9,440 | $50,550 |
Property History
| Date | Event | Price | List to Sale | Price per Sq Ft |
|---|---|---|---|---|
| 11/11/2025 11/11/25 | For Sale | $1,099,900 | 0.0% | $358 / Sq Ft |
| 09/15/2013 09/15/13 | Rented | $3,200 | -3.0% | -- |
| 09/08/2013 09/08/13 | Under Contract | -- | -- | -- |
| 08/28/2013 08/28/13 | For Rent | $3,300 | -- | -- |
Purchase History
| Date | Type | Sale Price | Title Company |
|---|---|---|---|
| Deed | $337,000 | Old Republic Natl Title Ins | |
| Deed | $320,000 | -- | |
| Deed | $335,900 | -- |
Mortgage History
| Date | Status | Loan Amount | Loan Type |
|---|---|---|---|
| Open | $270,000 | No Value Available | |
| Previous Owner | $288,000 | No Value Available | |
| Previous Owner | $302,300 | No Value Available |
Source: Bright MLS
MLS Number: PABU2109292
APN: 31-012-179
- 28 Dartmouth Ln
- 52 Paisley Rd
- 1215 Temperance Ln
- 577 Sackettsford Rd
- 39 Meadow Ln
- 50 Mohawk Dr
- 54 Legacy Oaks Dr Unit 94
- 64 Legacy Oaks Dr Unit 81
- 3 Titus Ct Unit 102
- 61 Legacy Oaks Dr Unit 62
- 69 Beth Dr
- 168 Lehigh Dr
- 31 Aspen Dr
- 636 Almshouse Rd
- 1408 Old Jacksonville Rd
- 6 Breckenridge Dr
- 1390 Old Jacksonville Rd
- 105 Edwards Dr
- 112 Edwards Dr
- 34 Acorn Dr
- 1233 Spencer Rd
- 2105 2nd Street Pike Unit 2105A
- 793 Penns Park Rd Unit B
- 55 Apple Hill Rd
- 109 Hopkins Ct Unit 747A
- 36 Fieldstone Dr
- 48 Parry Way
- 46 Parry Way
- 49 Plumly Way
- 69 Taylors Way
- 4022 Wyncoop Ct Unit 11
- 35019 Bennett Place Unit 9
- 1001 Society Place Unit A1
- 1810 Society Place Unit G2
- 55 Portsmouth Ct
- 1615 Society Place Unit 20E1
- 2516 Society Place Unit E2
- 1153 Greeley Ave
- 3006 Society Place Unit 30D2
- 101 Greenridge Cir
