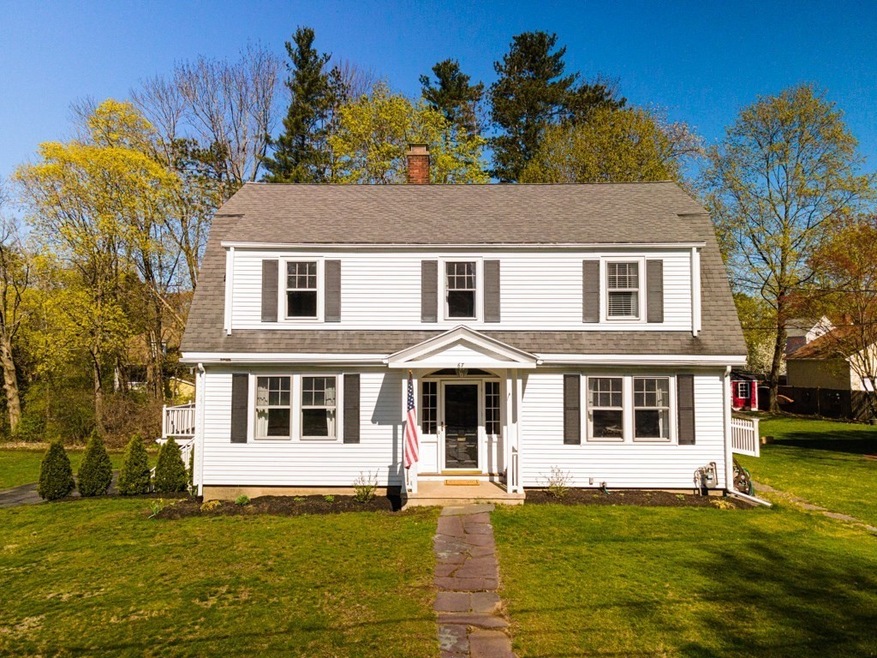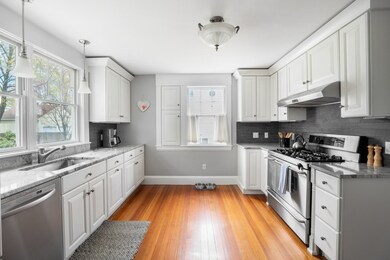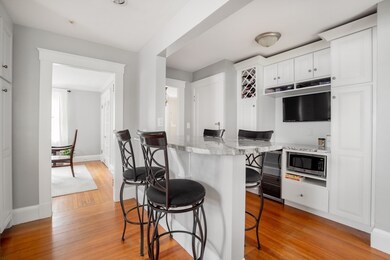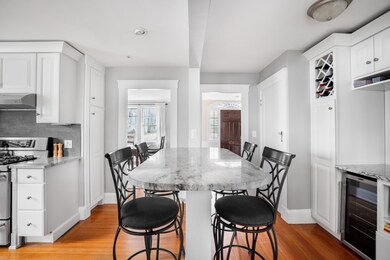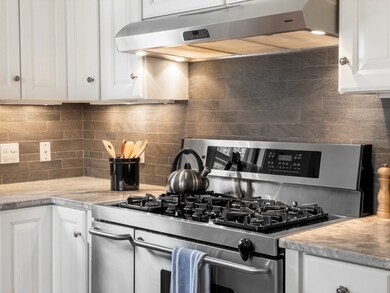
67 Lewis Ave Walpole, MA 02081
Highlights
- Deck
- Wood Flooring
- Patio
- Elm Street School Rated A-
- Fenced Yard
- Forced Air Heating and Cooling System
About This Home
As of July 2021Here is the home you've been waiting for! 67 Lewis is a rare, turn-key, center entrance colonial, walking distance to the Center, sitting on over an acre of land on one of Walpole's most sought-after streets. This gorgeous home features a large, open chef's kitchen with stone countertops, stainless steel appliances, and beverage station, an oasis-level main bedroom suite with a walk-in closet and gorgeous bathroom, and a fantastic home office drenched in sunlight and beautiful woodwork. The star of the property might be the envious amount of outdoor space. Enjoy the fenced yard complete with a swing set and shed, or stare off across the adjacent unimaginable meadow-like yard into the woods edged by the Neponset River. Additionally, walk to Walpole Center shops, restaurants and pubs, the Commuter Rail, and the trails at the Town Forest. This property is truly a gem that must be seen to be appreciated. Offers to be reviewed on 6/8/21 at Noon.
Home Details
Home Type
- Single Family
Est. Annual Taxes
- $10,678
Year Built
- Built in 1922
Lot Details
- Fenced Yard
- Property is zoned 000000000
Parking
- 1 Car Garage
Kitchen
- Range<<rangeHoodToken>>
- <<microwave>>
- Dishwasher
Flooring
- Wood Flooring
Laundry
- Dryer
- Washer
Outdoor Features
- Deck
- Patio
Schools
- Walpole High School
Utilities
- Forced Air Heating and Cooling System
- Natural Gas Water Heater
Additional Features
- Basement
Ownership History
Purchase Details
Home Financials for this Owner
Home Financials are based on the most recent Mortgage that was taken out on this home.Similar Homes in Walpole, MA
Home Values in the Area
Average Home Value in this Area
Purchase History
| Date | Type | Sale Price | Title Company |
|---|---|---|---|
| Deed | $320,000 | -- |
Mortgage History
| Date | Status | Loan Amount | Loan Type |
|---|---|---|---|
| Closed | $480,000 | Stand Alone Refi Refinance Of Original Loan | |
| Closed | $230,000 | No Value Available | |
| Closed | $205,000 | No Value Available | |
| Closed | $150,000 | Purchase Money Mortgage |
Property History
| Date | Event | Price | Change | Sq Ft Price |
|---|---|---|---|---|
| 07/28/2021 07/28/21 | Sold | $803,000 | +17.2% | $285 / Sq Ft |
| 06/08/2021 06/08/21 | Pending | -- | -- | -- |
| 06/01/2021 06/01/21 | For Sale | $685,000 | +19.9% | $243 / Sq Ft |
| 07/09/2014 07/09/14 | Sold | $571,500 | 0.0% | $216 / Sq Ft |
| 06/19/2014 06/19/14 | Pending | -- | -- | -- |
| 05/02/2014 05/02/14 | Off Market | $571,500 | -- | -- |
| 05/02/2014 05/02/14 | For Sale | $569,000 | -- | $215 / Sq Ft |
Tax History Compared to Growth
Tax History
| Year | Tax Paid | Tax Assessment Tax Assessment Total Assessment is a certain percentage of the fair market value that is determined by local assessors to be the total taxable value of land and additions on the property. | Land | Improvement |
|---|---|---|---|---|
| 2025 | $10,678 | $832,300 | $352,100 | $480,200 |
| 2024 | $10,327 | $781,200 | $338,500 | $442,700 |
| 2023 | $9,713 | $699,300 | $294,400 | $404,900 |
| 2022 | $8,850 | $612,000 | $272,700 | $339,300 |
| 2021 | $8,405 | $566,400 | $257,200 | $309,200 |
| 2020 | $8,185 | $546,000 | $242,600 | $303,400 |
| 2019 | $7,795 | $516,200 | $233,400 | $282,800 |
| 2018 | $7,611 | $498,400 | $225,100 | $273,300 |
| 2017 | $7,357 | $479,900 | $216,400 | $263,500 |
| 2016 | $6,904 | $443,700 | $208,100 | $235,600 |
| 2015 | $6,611 | $421,100 | $198,200 | $222,900 |
| 2014 | $6,403 | $406,300 | $198,200 | $208,100 |
Agents Affiliated with this Home
-
Tom Sheehan

Seller's Agent in 2021
Tom Sheehan
Compass
(781) 363-9663
1 in this area
84 Total Sales
-
Team Member
T
Buyer's Agent in 2021
Team Member
William Raveis R.E. & Home Services
1 in this area
17 Total Sales
-
A
Seller's Agent in 2014
Amy Colleran
Donahue Real Estate Co.
Map
Source: MLS Property Information Network (MLS PIN)
MLS Number: 72840957
APN: WALP-000033-000231
- 1160 R Main St
- 89 Lewis Ave
- 1188 Main St
- 11 South St
- 979 Main St Unit 6
- 979 Main St Unit 5
- 979 Main St Unit 4
- 979 Main St Unit 3
- 979 Main St Unit 2
- 979 Main St Unit 1
- 979 Main St Unit 8
- 268 Common St
- 158 Clear Pond Dr Unit 158
- 881 Main St Unit 10
- 265 Stone St
- 12 Sterling Ln
- 11 Crane Rd
- 22 Hartshorn Place
- 7 Mason St
- 3111 Pennington Dr Unit 3111
