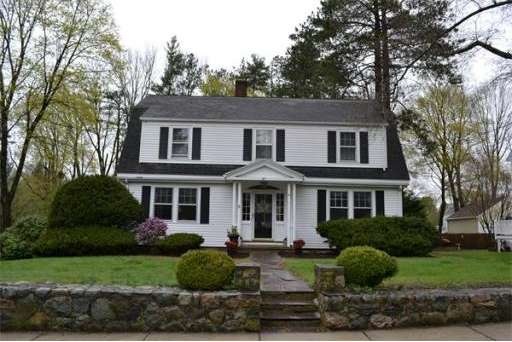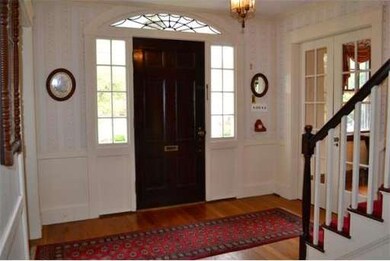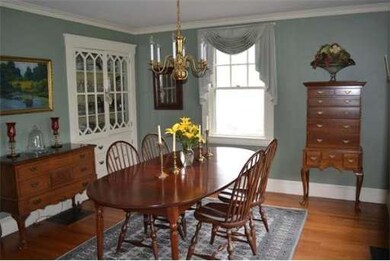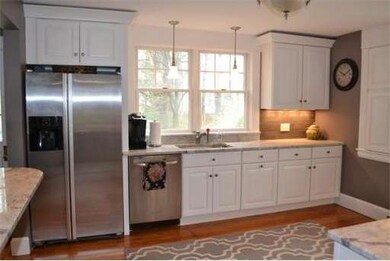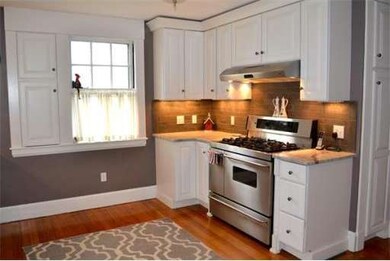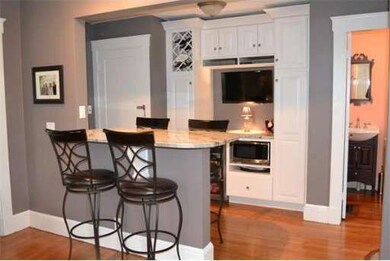
67 Lewis Ave Walpole, MA 02081
About This Home
As of July 2021Charm fills every corner of this beautiful home located on the very desirable Lewis Avenue. The moment you walk into the elegant Foyer you know you've stepped into a unique home! The foyer is flanked by french doors on either side that lead you to the Dining Rm on one side w built-in china cabinet and a front to back Living Rm w wood FP on the other. French Doors lead you to a private deck overlooking the 1.3 acre lot off the Living Rm. Tucked in the back of the house is a cozy, wood paneled, sun-filled Family Rm with a gas FP - you may not want to leave! The newly renovated kitchen features gorgeous white cabinets, granite countertops, a granite island perfect for weekday family dinners, ss appliances, and wet a bar. The second floor boast 3 oversize bdrms and a vintage tiled bath with a tub and separate shower. Laundry is conveniently located on the second floor. The home also offers central AC, a large family room and bonus office area in the basement. This home is priced to SELL!
Last Agent to Sell the Property
Amy Colleran
Donahue Real Estate Co. License #449588479 Listed on: 05/02/2014
Last Buyer's Agent
Amy Colleran
Donahue Real Estate Co. License #449588479 Listed on: 05/02/2014
Home Details
Home Type
Single Family
Est. Annual Taxes
$10,678
Year Built
1922
Lot Details
0
Listing Details
- Lot Description: Corner, Wooded, Stream
- Special Features: None
- Property Sub Type: Detached
- Year Built: 1922
Interior Features
- Has Basement: Yes
- Fireplaces: 2
- Number of Rooms: 7
- Amenities: Public Transportation, Shopping, Swimming Pool, Tennis Court, Park, Walk/Jog Trails, Laundromat, Bike Path, Conservation Area, Highway Access, House of Worship, Private School, Public School
- Electric: 220 Volts
- Energy: Storm Windows
- Flooring: Wood, Tile
- Insulation: Full
- Interior Amenities: Cable Available, Wetbar, French Doors
- Basement: Partially Finished
- Bedroom 2: Second Floor, 11X13
- Bedroom 3: Second Floor, 11X13
- Bathroom #1: Second Floor, 8X9
- Bathroom #2: First Floor, 6X5
- Kitchen: First Floor, 14X23
- Laundry Room: Second Floor, 3X3
- Living Room: First Floor, 27X13
- Master Bedroom: Second Floor, 21X13
- Master Bedroom Description: Closet - Walk-in, Flooring - Hardwood, Cable Hookup, High Speed Internet Hookup
- Dining Room: First Floor, 13X12
- Family Room: First Floor, 12X15
Exterior Features
- Construction: Frame
- Exterior: Vinyl
- Exterior Features: Deck, Patio, Storage Shed, Garden Area, Stone Wall
- Foundation: Fieldstone, Irregular
Garage/Parking
- Garage Parking: Under
- Garage Spaces: 1
- Parking: Off-Street
- Parking Spaces: 8
Utilities
- Cooling Zones: 1
- Heat Zones: 2
- Hot Water: Natural Gas
- Utility Connections: for Gas Range, for Gas Dryer, Washer Hookup
Condo/Co-op/Association
- HOA: No
Ownership History
Purchase Details
Home Financials for this Owner
Home Financials are based on the most recent Mortgage that was taken out on this home.Similar Homes in the area
Home Values in the Area
Average Home Value in this Area
Purchase History
| Date | Type | Sale Price | Title Company |
|---|---|---|---|
| Deed | $320,000 | -- |
Mortgage History
| Date | Status | Loan Amount | Loan Type |
|---|---|---|---|
| Closed | $480,000 | Stand Alone Refi Refinance Of Original Loan | |
| Closed | $230,000 | No Value Available | |
| Closed | $205,000 | No Value Available | |
| Closed | $150,000 | Purchase Money Mortgage |
Property History
| Date | Event | Price | Change | Sq Ft Price |
|---|---|---|---|---|
| 07/28/2021 07/28/21 | Sold | $803,000 | +17.2% | $285 / Sq Ft |
| 06/08/2021 06/08/21 | Pending | -- | -- | -- |
| 06/01/2021 06/01/21 | For Sale | $685,000 | +19.9% | $243 / Sq Ft |
| 07/09/2014 07/09/14 | Sold | $571,500 | 0.0% | $216 / Sq Ft |
| 06/19/2014 06/19/14 | Pending | -- | -- | -- |
| 05/02/2014 05/02/14 | Off Market | $571,500 | -- | -- |
| 05/02/2014 05/02/14 | For Sale | $569,000 | -- | $215 / Sq Ft |
Tax History Compared to Growth
Tax History
| Year | Tax Paid | Tax Assessment Tax Assessment Total Assessment is a certain percentage of the fair market value that is determined by local assessors to be the total taxable value of land and additions on the property. | Land | Improvement |
|---|---|---|---|---|
| 2025 | $10,678 | $832,300 | $352,100 | $480,200 |
| 2024 | $10,327 | $781,200 | $338,500 | $442,700 |
| 2023 | $9,713 | $699,300 | $294,400 | $404,900 |
| 2022 | $8,850 | $612,000 | $272,700 | $339,300 |
| 2021 | $8,405 | $566,400 | $257,200 | $309,200 |
| 2020 | $8,185 | $546,000 | $242,600 | $303,400 |
| 2019 | $7,795 | $516,200 | $233,400 | $282,800 |
| 2018 | $7,611 | $498,400 | $225,100 | $273,300 |
| 2017 | $7,357 | $479,900 | $216,400 | $263,500 |
| 2016 | $6,904 | $443,700 | $208,100 | $235,600 |
| 2015 | $6,611 | $421,100 | $198,200 | $222,900 |
| 2014 | $6,403 | $406,300 | $198,200 | $208,100 |
Agents Affiliated with this Home
-
Tom Sheehan

Seller's Agent in 2021
Tom Sheehan
Compass
(781) 363-9663
1 in this area
84 Total Sales
-
Team Member
T
Buyer's Agent in 2021
Team Member
William Raveis R.E. & Home Services
1 in this area
17 Total Sales
-
A
Seller's Agent in 2014
Amy Colleran
Donahue Real Estate Co.
Map
Source: MLS Property Information Network (MLS PIN)
MLS Number: 71673786
APN: WALP-000033-000231
- 1160 R Main St
- 89 Lewis Ave
- 1188 Main St
- 11 South St
- 979 Main St Unit 6
- 979 Main St Unit 5
- 979 Main St Unit 4
- 979 Main St Unit 3
- 979 Main St Unit 2
- 979 Main St Unit 1
- 979 Main St Unit 8
- 268 Common St
- 158 Clear Pond Dr Unit 158
- 881 Main St Unit 10
- 265 Stone St
- 12 Sterling Ln
- 11 Crane Rd
- 22 Hartshorn Place
- 7 Mason St
- 3111 Pennington Dr Unit 3111
