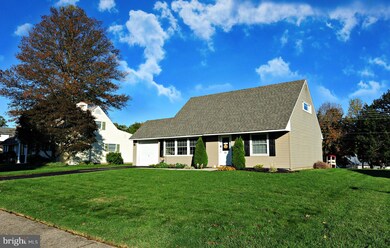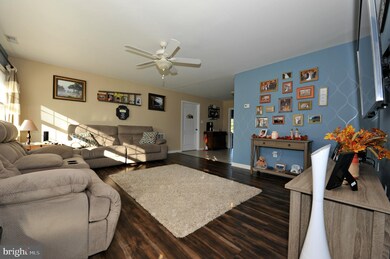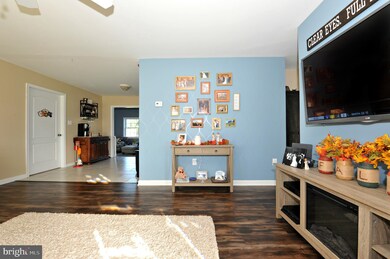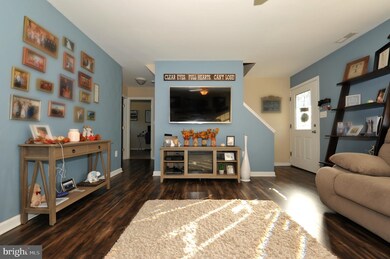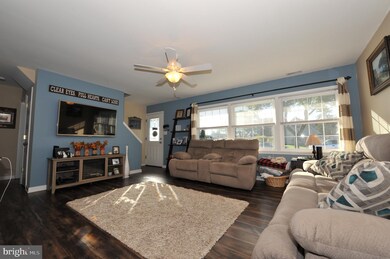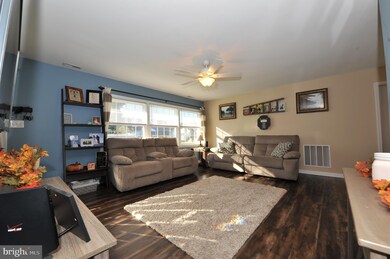
67 Long Loop Rd Levittown, PA 19056
Highlights
- Cape Cod Architecture
- Laundry Room
- Forced Air Heating and Cooling System
- No HOA
- Parking Storage or Cabinetry
- Dining Room
About This Home
As of January 2021Enter your home from the spacious front yard and step into a beautiful living room with warm colors and gorgeous laminate flooring throughout the first level. Through the living room you will find the kitchen with copious amounts of cabinets, counter space, tiled backsplash and stainless steel appliance. Beyond the kitchen is a new vaulted family room and dining room addition with abundance of windows and a great space for entertaining and relaxing. The main floor of the home includes 2 bedrooms an updated hall bathroom, laundry room/mud room. Upstairs you will find 2 large bedrooms with ample closet space and another updated full hall bathroom. The backyard is inviting with a generous sized patio and a great fire pit for those cold fall nights! Make your appointment today to see this amazing home in Neshaminy School District.
Last Agent to Sell the Property
Opus Elite Real Estate License #RS322573 Listed on: 10/17/2020

Home Details
Home Type
- Single Family
Est. Annual Taxes
- $4,483
Year Built
- Built in 1955
Lot Details
- 7,000 Sq Ft Lot
- Lot Dimensions are 70.00 x 100.00
- Property is zoned R2
Parking
- 1 Car Garage
- Parking Storage or Cabinetry
- Front Facing Garage
- Driveway
- On-Street Parking
Home Design
- Cape Cod Architecture
- Frame Construction
Interior Spaces
- 1,608 Sq Ft Home
- Property has 2 Levels
- Family Room
- Dining Room
- Laundry Room
Bedrooms and Bathrooms
- 4 Main Level Bedrooms
- 2 Full Bathrooms
Utilities
- Forced Air Heating and Cooling System
- Heat Pump System
- 200+ Amp Service
- Electric Water Heater
Community Details
- No Home Owners Association
- Lower Orchard Subdivision
Listing and Financial Details
- Tax Lot 293
- Assessor Parcel Number 22-060-293
Ownership History
Purchase Details
Home Financials for this Owner
Home Financials are based on the most recent Mortgage that was taken out on this home.Purchase Details
Home Financials for this Owner
Home Financials are based on the most recent Mortgage that was taken out on this home.Purchase Details
Purchase Details
Home Financials for this Owner
Home Financials are based on the most recent Mortgage that was taken out on this home.Similar Homes in Levittown, PA
Home Values in the Area
Average Home Value in this Area
Purchase History
| Date | Type | Sale Price | Title Company |
|---|---|---|---|
| Deed | $350,000 | Goldstone Title Agency Llc | |
| Deed | $250,000 | Title Services | |
| Sheriffs Deed | $132,000 | None Available | |
| Fiduciary Deed | -- | None Available |
Mortgage History
| Date | Status | Loan Amount | Loan Type |
|---|---|---|---|
| Open | $280,000 | New Conventional | |
| Previous Owner | $245,471 | FHA | |
| Previous Owner | $178,640 | FHA |
Property History
| Date | Event | Price | Change | Sq Ft Price |
|---|---|---|---|---|
| 01/04/2021 01/04/21 | Sold | $350,000 | 0.0% | $218 / Sq Ft |
| 11/02/2020 11/02/20 | Pending | -- | -- | -- |
| 10/17/2020 10/17/20 | For Sale | $350,000 | +40.0% | $218 / Sq Ft |
| 12/16/2014 12/16/14 | Sold | $250,000 | -1.9% | $182 / Sq Ft |
| 12/05/2014 12/05/14 | Pending | -- | -- | -- |
| 10/23/2014 10/23/14 | Price Changed | $254,900 | -1.2% | $185 / Sq Ft |
| 10/17/2014 10/17/14 | Price Changed | $257,900 | -0.8% | $188 / Sq Ft |
| 09/29/2014 09/29/14 | For Sale | $259,900 | -- | $189 / Sq Ft |
Tax History Compared to Growth
Tax History
| Year | Tax Paid | Tax Assessment Tax Assessment Total Assessment is a certain percentage of the fair market value that is determined by local assessors to be the total taxable value of land and additions on the property. | Land | Improvement |
|---|---|---|---|---|
| 2024 | $4,678 | $21,490 | $3,720 | $17,770 |
| 2023 | $4,604 | $21,490 | $3,720 | $17,770 |
| 2022 | $4,483 | $21,490 | $3,720 | $17,770 |
| 2021 | $4,483 | $21,490 | $3,720 | $17,770 |
| 2020 | $4,430 | $21,490 | $3,720 | $17,770 |
| 2019 | $3,869 | $19,200 | $3,720 | $15,480 |
| 2018 | $3,798 | $19,200 | $3,720 | $15,480 |
| 2017 | $3,701 | $19,200 | $3,720 | $15,480 |
| 2016 | $3,701 | $19,200 | $3,720 | $15,480 |
| 2015 | $3,891 | $19,200 | $3,720 | $15,480 |
| 2014 | $3,891 | $19,200 | $3,720 | $15,480 |
Agents Affiliated with this Home
-
Valarie Graves

Seller's Agent in 2021
Valarie Graves
Opus Elite Real Estate
(267) 799-3942
28 Total Sales
-
Lisa Longenbach

Seller's Agent in 2014
Lisa Longenbach
Keller Williams Real Estate-Langhorne
(215) 275-3386
211 Total Sales
-
F
Buyer's Agent in 2014
Fran Verna
RE/MAX
Map
Source: Bright MLS
MLS Number: PABU509518
APN: 22-060-293
- 64 Long Loop Rd
- 35 Long Loop Rd
- 27 Jasmine Rd
- 11 Merry Turn Rd
- 50 Rose Apple Rd
- 39 Queen Anne Rd
- 948 Oakland Ave
- 956 Ralph Ave
- 14 Inland Rd
- 3715 Reedman Ave
- 39 Smoketree Rd
- 72 Basswood Rd
- 10 Queen Lily Rd
- 17 Middle Rd
- 45 Tanglewood Dr
- 0 Durham Rd
- 28 Indian Red Rd
- 60 Inland Rd
- 45 Shadywood Rd
- 40 Bittersweet Rd

