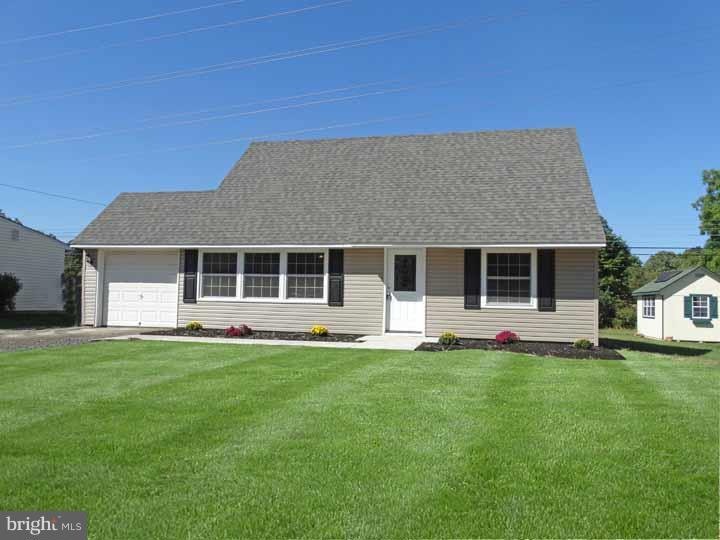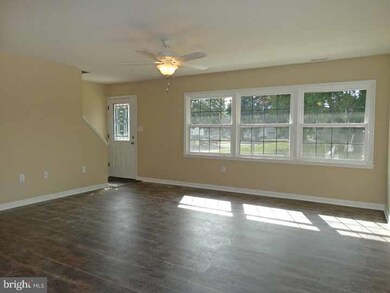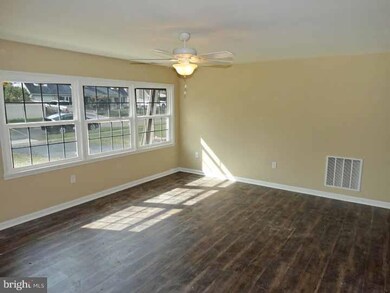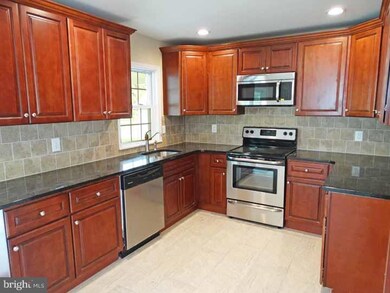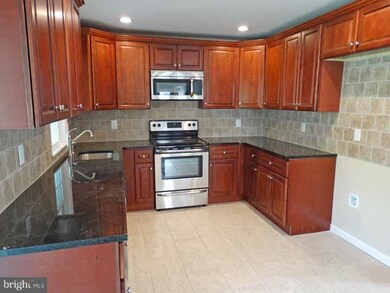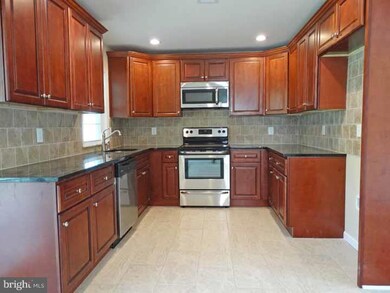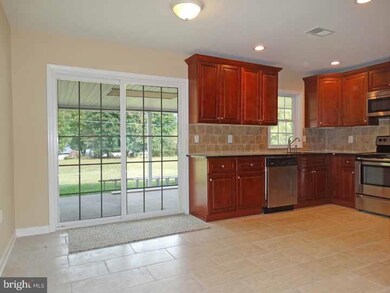
67 Long Loop Rd Levittown, PA 19056
Highlights
- Cape Cod Architecture
- No HOA
- Eat-In Kitchen
- Attic
- 1 Car Attached Garage
- Back, Front, and Side Yard
About This Home
As of January 2021Completely remodeled Jubilee, like new construction! Living room has beautiful, laminate flooring and ceiling fan. Brand new kitchen with loads of cabinets, granite counters, tile back splash, recessed lighting, window over sink, tile flooring and upgraded stainless steel appliances that include range/oven, dishwasher and built in microwave. Dining area also has sliders leading to back, covered patio. First floor laundry room with tile flooring. Main floor also has 2 good sized bedrooms and a fully, remodeled hall bath with tub/shower and custom tile surround, new vanity and toilet. Upstairs are 2 large bedrooms and another fully remodeled hall bath. Move right into this home, it's all been done for you. Exterior has all brand new vinyl siding, dimensional roof, windows, driveway, exterior doors and garage door. Inside is all new 200 amp electric, heat pump with central air, flooring, carpets, paint and moldings. This will be easy to fall in love with!
Last Agent to Sell the Property
Keller Williams Real Estate-Langhorne License #2077072 Listed on: 09/29/2014

Last Buyer's Agent
Fran Verna
RE/MAX One Realty
Home Details
Home Type
- Single Family
Est. Annual Taxes
- $3,701
Year Built
- Built in 1955
Lot Details
- 7,000 Sq Ft Lot
- Lot Dimensions are 70x100
- Open Lot
- Back, Front, and Side Yard
- Property is in good condition
- Property is zoned R2
Parking
- 1 Car Attached Garage
- 2 Open Parking Spaces
- Driveway
Home Design
- Cape Cod Architecture
- Pitched Roof
- Shingle Roof
- Vinyl Siding
Interior Spaces
- 1,375 Sq Ft Home
- Property has 2 Levels
- Ceiling Fan
- Replacement Windows
- Living Room
- Eat-In Kitchen
- Attic
Flooring
- Wall to Wall Carpet
- Tile or Brick
Bedrooms and Bathrooms
- 4 Bedrooms
- En-Suite Primary Bedroom
- 2 Full Bathrooms
Laundry
- Laundry Room
- Laundry on main level
Eco-Friendly Details
- Energy-Efficient Windows
Schools
- Miller Elementary School
- Sandburg Middle School
- Neshaminy High School
Utilities
- Forced Air Heating and Cooling System
- Back Up Electric Heat Pump System
- Electric Water Heater
Community Details
- No Home Owners Association
- Lower Orchard Subdivision
Listing and Financial Details
- Tax Lot 293
- Assessor Parcel Number 22-060-293
Ownership History
Purchase Details
Home Financials for this Owner
Home Financials are based on the most recent Mortgage that was taken out on this home.Purchase Details
Home Financials for this Owner
Home Financials are based on the most recent Mortgage that was taken out on this home.Purchase Details
Purchase Details
Home Financials for this Owner
Home Financials are based on the most recent Mortgage that was taken out on this home.Similar Homes in Levittown, PA
Home Values in the Area
Average Home Value in this Area
Purchase History
| Date | Type | Sale Price | Title Company |
|---|---|---|---|
| Deed | $350,000 | Goldstone Title Agency Llc | |
| Deed | $250,000 | Title Services | |
| Sheriffs Deed | $132,000 | None Available | |
| Fiduciary Deed | -- | None Available |
Mortgage History
| Date | Status | Loan Amount | Loan Type |
|---|---|---|---|
| Open | $280,000 | New Conventional | |
| Previous Owner | $245,471 | FHA | |
| Previous Owner | $178,640 | FHA |
Property History
| Date | Event | Price | Change | Sq Ft Price |
|---|---|---|---|---|
| 01/04/2021 01/04/21 | Sold | $350,000 | 0.0% | $218 / Sq Ft |
| 11/02/2020 11/02/20 | Pending | -- | -- | -- |
| 10/17/2020 10/17/20 | For Sale | $350,000 | +40.0% | $218 / Sq Ft |
| 12/16/2014 12/16/14 | Sold | $250,000 | -1.9% | $182 / Sq Ft |
| 12/05/2014 12/05/14 | Pending | -- | -- | -- |
| 10/23/2014 10/23/14 | Price Changed | $254,900 | -1.2% | $185 / Sq Ft |
| 10/17/2014 10/17/14 | Price Changed | $257,900 | -0.8% | $188 / Sq Ft |
| 09/29/2014 09/29/14 | For Sale | $259,900 | -- | $189 / Sq Ft |
Tax History Compared to Growth
Tax History
| Year | Tax Paid | Tax Assessment Tax Assessment Total Assessment is a certain percentage of the fair market value that is determined by local assessors to be the total taxable value of land and additions on the property. | Land | Improvement |
|---|---|---|---|---|
| 2024 | $4,678 | $21,490 | $3,720 | $17,770 |
| 2023 | $4,604 | $21,490 | $3,720 | $17,770 |
| 2022 | $4,483 | $21,490 | $3,720 | $17,770 |
| 2021 | $4,483 | $21,490 | $3,720 | $17,770 |
| 2020 | $4,430 | $21,490 | $3,720 | $17,770 |
| 2019 | $3,869 | $19,200 | $3,720 | $15,480 |
| 2018 | $3,798 | $19,200 | $3,720 | $15,480 |
| 2017 | $3,701 | $19,200 | $3,720 | $15,480 |
| 2016 | $3,701 | $19,200 | $3,720 | $15,480 |
| 2015 | $3,891 | $19,200 | $3,720 | $15,480 |
| 2014 | $3,891 | $19,200 | $3,720 | $15,480 |
Agents Affiliated with this Home
-
Valarie Graves

Seller's Agent in 2021
Valarie Graves
Opus Elite Real Estate
(267) 799-3942
28 Total Sales
-
Lisa Longenbach

Seller's Agent in 2014
Lisa Longenbach
Keller Williams Real Estate-Langhorne
(215) 275-3386
211 Total Sales
-
F
Buyer's Agent in 2014
Fran Verna
RE/MAX
Map
Source: Bright MLS
MLS Number: 1003100114
APN: 22-060-293
- 64 Long Loop Rd
- 35 Long Loop Rd
- 27 Jasmine Rd
- 11 Merry Turn Rd
- 50 Rose Apple Rd
- 39 Queen Anne Rd
- 948 Oakland Ave
- 956 Ralph Ave
- 14 Inland Rd
- 3715 Reedman Ave
- 39 Smoketree Rd
- 72 Basswood Rd
- 10 Queen Lily Rd
- 17 Middle Rd
- 45 Tanglewood Dr
- 0 Durham Rd
- 28 Indian Red Rd
- 60 Inland Rd
- 45 Shadywood Rd
- 10 Quay Rd
