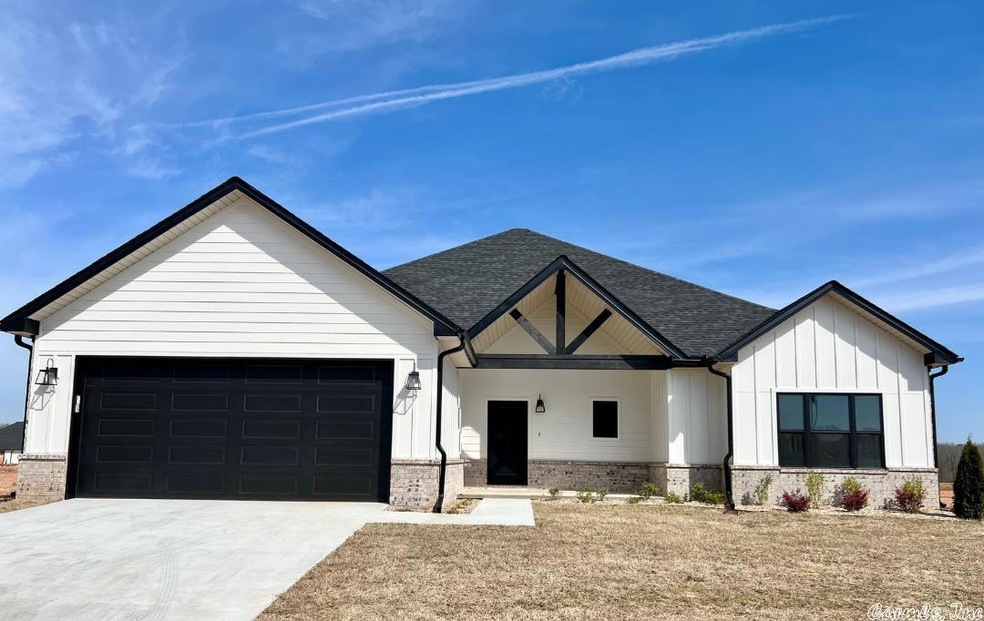
67 Lucia Ln Maumelle, AR 72113
Estimated Value: $465,000 - $503,000
Highlights
- Golf Course Community
- Craftsman Architecture
- Community Pool
- New Construction
- Granite Countertops
- Tennis Courts
About This Home
As of March 2023Welcome to your new home! This single level, open floor plan home has so much to offer. With 4 bedrooms and 3 bathrooms, there is plenty of room for the whole family. The covered front and back porches are perfect for enjoying the outdoors, and the split floorplan ensures that everyone can have their own space. The oversized 2 car garage is a real bonus, as is the walk-in closet in the primary bedroom. And don't forget about the large primary shower and walk-in pantry! This home is perfect for those who want easy access to the new I-40 interchange. Come see it today! *Design and Materials may change due to availability
Home Details
Home Type
- Single Family
Est. Annual Taxes
- $730
Year Built
- Built in 2023 | New Construction
Lot Details
- 0.25 Acre Lot
- Level Lot
- Cleared Lot
HOA Fees
- $4 Monthly HOA Fees
Parking
- 2 Car Garage
Home Design
- Craftsman Architecture
- Traditional Architecture
- Brick Exterior Construction
- Slab Foundation
- Architectural Shingle Roof
- Ridge Vents on the Roof
- Radiant Roof Barriers
Interior Spaces
- 2,553 Sq Ft Home
- 1-Story Property
- Ceiling Fan
- Gas Log Fireplace
- Low Emissivity Windows
- Insulated Windows
- Insulated Doors
- Family Room
- Open Floorplan
- Home Office
- Attic Floors
- Fire and Smoke Detector
Kitchen
- Eat-In Kitchen
- Breakfast Bar
- Gas Range
- Microwave
- Plumbed For Ice Maker
- Dishwasher
- Granite Countertops
- Quartz Countertops
- Disposal
Flooring
- Carpet
- Tile
- Luxury Vinyl Tile
Bedrooms and Bathrooms
- 4 Bedrooms
- Walk-In Closet
- In-Law or Guest Suite
- 3 Full Bathrooms
- Walk-in Shower
Laundry
- Laundry Room
- Washer Hookup
Schools
- Crystal Hill Magnet Elementary School
- Maumelle Middle School
- Maumelle High School
Utilities
- Central Heating and Cooling System
- Programmable Thermostat
- Underground Utilities
- Gas Water Heater
Additional Features
- Energy-Efficient Insulation
- Covered patio or porch
Listing and Financial Details
- Builder Warranty
Community Details
Overview
- Built by Hines Homes
Amenities
- Picnic Area
Recreation
- Golf Course Community
- Tennis Courts
- Community Playground
- Community Pool
Ownership History
Purchase Details
Home Financials for this Owner
Home Financials are based on the most recent Mortgage that was taken out on this home.Similar Homes in Maumelle, AR
Home Values in the Area
Average Home Value in this Area
Purchase History
| Date | Buyer | Sale Price | Title Company |
|---|---|---|---|
| Ford Starsha | $474,200 | First National Title |
Mortgage History
| Date | Status | Borrower | Loan Amount |
|---|---|---|---|
| Open | Ford Starsha | $474,200 |
Property History
| Date | Event | Price | Change | Sq Ft Price |
|---|---|---|---|---|
| 03/15/2023 03/15/23 | Sold | $474,000 | 0.0% | $186 / Sq Ft |
| 01/20/2023 01/20/23 | Pending | -- | -- | -- |
| 01/09/2023 01/09/23 | For Sale | $474,200 | -- | $186 / Sq Ft |
Tax History Compared to Growth
Tax History
| Year | Tax Paid | Tax Assessment Tax Assessment Total Assessment is a certain percentage of the fair market value that is determined by local assessors to be the total taxable value of land and additions on the property. | Land | Improvement |
|---|---|---|---|---|
| 2023 | $4,697 | $74,667 | $11,600 | $63,067 |
| 2022 | $653 | $11,600 | $11,600 | $0 |
Agents Affiliated with this Home
-
Brandon Hines

Seller's Agent in 2023
Brandon Hines
Blue Tree Realty
(501) 802-8453
116 in this area
124 Total Sales
-
Sergio Convers - RE Consultant

Buyer's Agent in 2023
Sergio Convers - RE Consultant
Capital Real Estate Advisors
(501) 266-0007
1 in this area
29 Total Sales
Map
Source: Cooperative Arkansas REALTORS® MLS
MLS Number: 23002040
APN: 42M-035-02-012-00
- 69 Lucia Ln
- 62 Lucia Ln
- 71 Corniche Cove
- 120 Timberland Trail
- 65 Corniche Cove
- 69 Corniche Cove
- 66 Corniche Cove
- 10020 Natural Trail
- 117 Corniche Ln
- 114 Timberland Trail
- 113 Timberland Trail
- 512 Corondelet Ln
- 514 Corondelet Ln
- 516 Corondelet Ln
- 520 Corondelet Ln
- 302 Devoe Bend Dr
- 320 Devoe Bend Dr
- Lot 3 Devoe Bend Dr
- 205 Lucia Ln
- 513 Corondelet Ln
