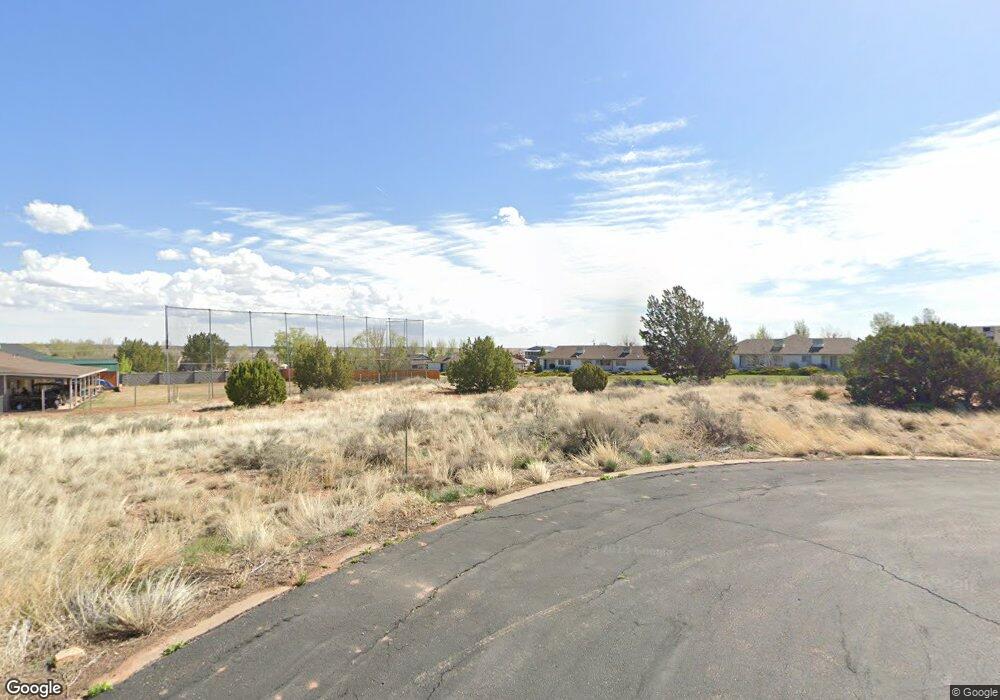67 Lyon Gate Dr Snowflake, AZ 85937
Estimated Value: $364,000 - $510,688
3
Beds
3
Baths
2,020
Sq Ft
$230/Sq Ft
Est. Value
About This Home
This home is located at 67 Lyon Gate Dr, Snowflake, AZ 85937 and is currently estimated at $464,172, approximately $229 per square foot. 67 Lyon Gate Dr is a home located in Navajo County with nearby schools including Snowflake Intermediate School, Highland Primary School, and Snowflake Junior High School.
Ownership History
Date
Name
Owned For
Owner Type
Purchase Details
Closed on
Dec 2, 2025
Sold by
Laduke Bill and Laduke William Jesse
Bought by
Laduke William Jesse and Laduke Alicia Kay
Current Estimated Value
Home Financials for this Owner
Home Financials are based on the most recent Mortgage that was taken out on this home.
Original Mortgage
$200,000
Outstanding Balance
$200,000
Interest Rate
5.38%
Mortgage Type
New Conventional
Estimated Equity
$264,172
Purchase Details
Closed on
Sep 4, 2014
Sold by
K Ltd Inc
Bought by
Laduke Alicia and Laduke Bill
Create a Home Valuation Report for This Property
The Home Valuation Report is an in-depth analysis detailing your home's value as well as a comparison with similar homes in the area
Home Values in the Area
Average Home Value in this Area
Purchase History
| Date | Buyer | Sale Price | Title Company |
|---|---|---|---|
| Laduke William Jesse | -- | Pioneer Title Agency | |
| Laduke Alicia | -- | None Available |
Source: Public Records
Mortgage History
| Date | Status | Borrower | Loan Amount |
|---|---|---|---|
| Open | Laduke William Jesse | $200,000 |
Source: Public Records
Tax History Compared to Growth
Tax History
| Year | Tax Paid | Tax Assessment Tax Assessment Total Assessment is a certain percentage of the fair market value that is determined by local assessors to be the total taxable value of land and additions on the property. | Land | Improvement |
|---|---|---|---|---|
| 2026 | $316 | -- | -- | -- |
| 2025 | $308 | $6,563 | $6,563 | $0 |
| 2024 | $323 | $6,451 | $6,451 | $0 |
| 2023 | $308 | $6,089 | $6,089 | $0 |
| 2022 | $323 | $0 | $0 | $0 |
| 2021 | $339 | $0 | $0 | $0 |
| 2020 | $340 | $0 | $0 | $0 |
| 2019 | $367 | $0 | $0 | $0 |
| 2018 | $357 | $0 | $0 | $0 |
| 2017 | $366 | $0 | $0 | $0 |
| 2016 | $390 | $0 | $0 | $0 |
| 2015 | $386 | $5,600 | $5,600 | $0 |
Source: Public Records
Map
Nearby Homes
- TBD #130 Lyon Gate Dr
- TBD #138 Lyon Gate Dr
- 89 Lyon Gate Dr
- 261 S Cedar Dr
- 2512 N View Rd
- 17 S Country Club Dr
- 296 S Pioneer Trail
- 212 S Country Club Dr
- 305 W Vista Dr
- 411 Hillcrest Dr
- 2133 W Vista Dr
- 1676 W Quarter Horse Dr
- 2770 W Country Club Dr
- 3132 W Country Club Dr Unit 3
- 3132 W Country Club Dr
- 775 N Apple Blossom Ln
- 2267 W Heritage Dr
- 1788 W Stagecoach Ln
- 1778 W Stagecoach Ln
- 2993 W Park Plaza Ln
- 135 N Lyon Gate St
- 0 N Lyon Gate Dr Unit 226641
- 43 N Lyon Gate St
- 00 Lyon Gate Dr
- 108 N Hillcrest Dr
- Lot 136 Snfk Golf Course Lyon Gate Dr
- 132 N Hillcrest Dr
- 84 N Hillcrest Dr
- 00 Lyon Gate Dr
- 138 N Lyon Gate St
- 156 N Hillcrest Dr
- 12 N Lyon Gate St
- 182 N Hillcrest Dr
- 12 Lyon Gate Dr
- 152 N Lyon Gate St
- 174 N Lyon Gate St
- 141 N Lyon Gate Dr
- 999 W Cedar Crest
- 195 Lyon Gate Dr
- 208 N Hillcrest Dr
