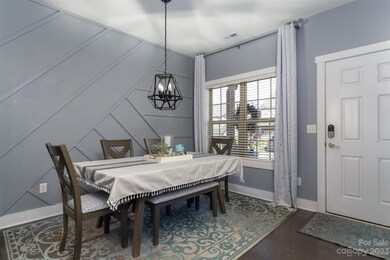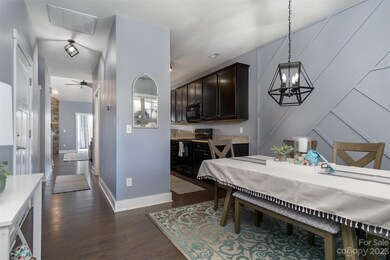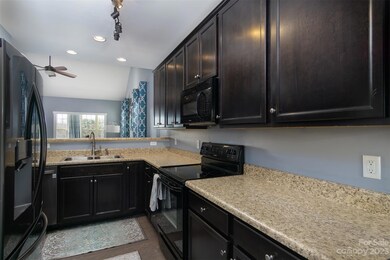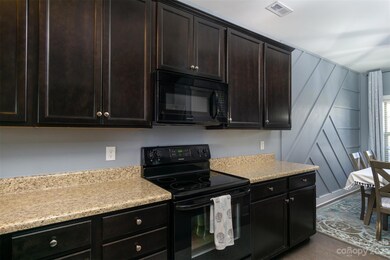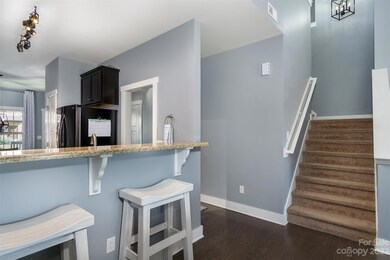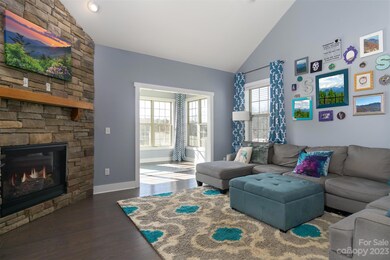
Estimated Value: $538,000 - $567,000
Highlights
- Wood Flooring
- Front Porch
- Patio
- T.C. Roberson High School Rated A
- 2 Car Attached Garage
- Laundry Room
About This Home
As of January 2024Welcome to this stunning 3 bed, 2.5-bath home situated in a highly sought-after neighborhood in Arden. The open layout extends to the dining area and living room, providing an ideal space for both family gatherings and entertaining friends. With the primary located on the main level and equipped with a primary bath that includes a soaking tub, this layout serves as a private sanctuary for relaxation. Upstairs you will discover the second-story loft, an adaptable space for a home office or additional living area. The second floor also offers two bedrooms and a full bath. On the finished third floor you will find a versatile space that can be customized to suit your needs, whether as a playroom, home gym, or additional bedroom. A standout feature of this home is the sunroom, strategically positioned to face the backyard oasis. Bathed in natural light, this space is perfect for enjoying morning coffee or quiet afternoons. Come see for yourself today this wonderfully kept home!
Last Agent to Sell the Property
Coldwell Banker Advantage Brokerage Email: Aliciahurst@cbking.com License #283592 Listed on: 11/16/2023

Home Details
Home Type
- Single Family
Est. Annual Taxes
- $2,273
Year Built
- Built in 2017
Lot Details
- 6,534
HOA Fees
- $25 Monthly HOA Fees
Parking
- 2 Car Attached Garage
- Driveway
Home Design
- Slab Foundation
- Composition Roof
- Stone Siding
Interior Spaces
- 3-Story Property
- Living Room with Fireplace
- Laundry Room
Kitchen
- Electric Oven
- Electric Cooktop
- Dishwasher
- Disposal
Flooring
- Wood
- Tile
Bedrooms and Bathrooms
Outdoor Features
- Patio
- Fire Pit
- Front Porch
Utilities
- Vented Exhaust Fan
- Heat Pump System
- Heating System Uses Natural Gas
Community Details
- Mallard Run Subdivision
- Mandatory home owners association
Listing and Financial Details
- Assessor Parcel Number 964309198700000
Ownership History
Purchase Details
Home Financials for this Owner
Home Financials are based on the most recent Mortgage that was taken out on this home.Purchase Details
Home Financials for this Owner
Home Financials are based on the most recent Mortgage that was taken out on this home.Purchase Details
Home Financials for this Owner
Home Financials are based on the most recent Mortgage that was taken out on this home.Similar Homes in Arden, NC
Home Values in the Area
Average Home Value in this Area
Purchase History
| Date | Buyer | Sale Price | Title Company |
|---|---|---|---|
| Gringeri Daarris A | $505,000 | None Listed On Document | |
| Sunday Heather A | $330,000 | None Available | |
| Lopez Jimmy | $282,000 | Attorney |
Mortgage History
| Date | Status | Borrower | Loan Amount |
|---|---|---|---|
| Previous Owner | Sunday Heather A | $100,000 | |
| Previous Owner | Sunday Jared Andrew | $19,692 | |
| Previous Owner | Sunday Jared Andrew | $318,986 | |
| Previous Owner | Sunday Heather A | $313,500 | |
| Previous Owner | Lopez Jimmy | $281,990 |
Property History
| Date | Event | Price | Change | Sq Ft Price |
|---|---|---|---|---|
| 01/31/2024 01/31/24 | Sold | $505,000 | -3.8% | $208 / Sq Ft |
| 12/07/2023 12/07/23 | Price Changed | $525,000 | -1.6% | $216 / Sq Ft |
| 11/30/2023 11/30/23 | Price Changed | $533,500 | -3.0% | $219 / Sq Ft |
| 11/17/2023 11/17/23 | For Sale | $550,000 | +66.7% | $226 / Sq Ft |
| 06/18/2018 06/18/18 | Sold | $330,000 | -5.7% | $136 / Sq Ft |
| 02/13/2018 02/13/18 | Pending | -- | -- | -- |
| 08/24/2017 08/24/17 | For Sale | $349,900 | -- | $144 / Sq Ft |
Tax History Compared to Growth
Tax History
| Year | Tax Paid | Tax Assessment Tax Assessment Total Assessment is a certain percentage of the fair market value that is determined by local assessors to be the total taxable value of land and additions on the property. | Land | Improvement |
|---|---|---|---|---|
| 2023 | $2,273 | $369,200 | $50,000 | $319,200 |
| 2022 | $2,164 | $369,200 | $0 | $0 |
| 2021 | $2,164 | $369,200 | $0 | $0 |
| 2020 | $1,809 | $287,200 | $0 | $0 |
| 2019 | $1,809 | $287,200 | $0 | $0 |
| 2018 | $1,809 | $287,200 | $0 | $0 |
| 2017 | $1,809 | $0 | $0 | $0 |
| 2016 | -- | $0 | $0 | $0 |
Agents Affiliated with this Home
-
Alicia Hurst
A
Seller's Agent in 2024
Alicia Hurst
Coldwell Banker Advantage
(919) 608-1663
5 in this area
83 Total Sales
-
Matthew Rice
M
Buyer's Agent in 2024
Matthew Rice
Allen Tate/Beverly-Hanks Asheville-Biltmore Park
(828) 279-7502
3 in this area
34 Total Sales
-

Seller's Agent in 2018
Chad Ledbetter
RE/MAX
18 Total Sales
-
Jared Prast

Buyer's Agent in 2018
Jared Prast
Allen Tate/Beverly-Hanks Asheville-Biltmore Park
(828) 606-4005
3 in this area
58 Total Sales
Map
Source: Canopy MLS (Canopy Realtor® Association)
MLS Number: 4088167
APN: 9643-09-1987-00000
- 64 Mallard Run Dr
- 19 Wetland Way
- 8 Mallard Run Dr
- 336 Avery Trail Dr Unit 27
- 324 Avery Trail Dr
- 416 Big Hill Dr Unit 42
- 420 Big Hill Dr Unit 43
- 325 Avery Trail Dr Unit 34
- 419 Big Hill Dr Unit 83
- 464 Big Hill Dr Unit 54
- 462 Big Hill Dr Unit 53
- 460 Big Hill Dr Unit 52
- 438 Big Hill Dr Unit 49
- 17 Hollow Crest Way
- 27 George Allen Ridge
- 23 George Allen Ridge
- 30 Asher Ln
- 238 Ledbetter Rd
- 3 Heartleaf Cir
- 105 Coralroot Ln Unit 18
- 67 Mallard Run Dr
- 65 Mallard Run Dr Unit 50
- 69 Mallard Run Dr Unit 48
- 63 Mallard Run Dr
- 71 Mallard Run Dr
- 61 Mallard Run Dr
- 68 Mallard Run Dr
- 62 Mallard Run Dr
- 72 Mallard Run Dr
- 60 Mallard Run Dr
- 56 Mallard Run Dr
- 17 Wetland Way
- 21 Wetland Way
- 23 Wetland Way
- 15 Wetland Way
- 20 Glas View
- 11 Wetland Way
- 52 Mallard Run Dr
- 9 Wetland Way
- 50 Mallard Run Dr

