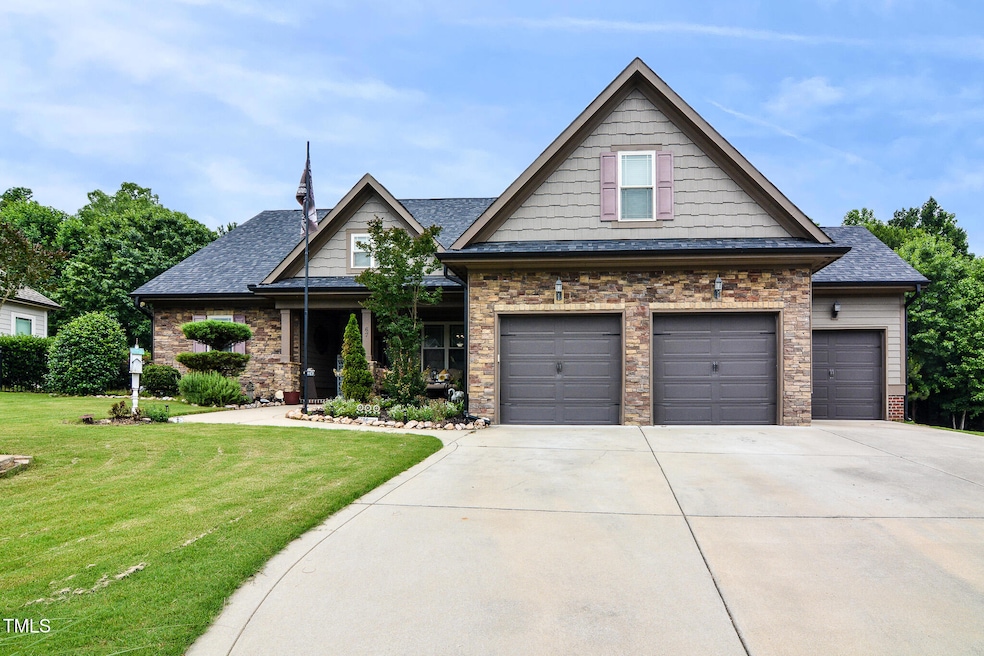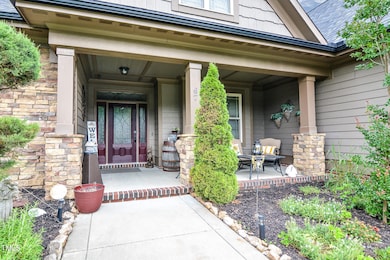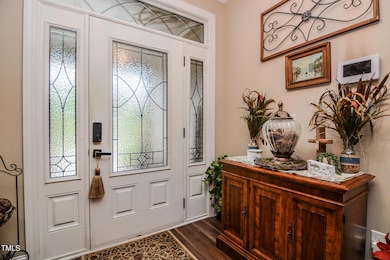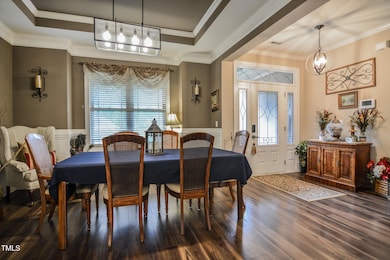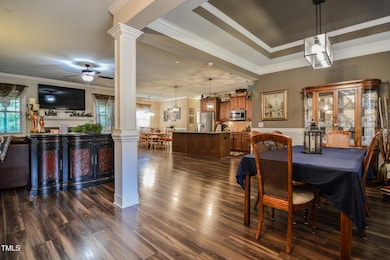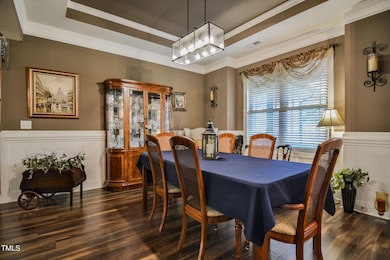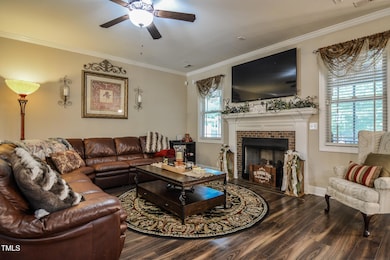
67 Marshlane Way Clayton, NC 27527
Estimated payment $3,292/month
Highlights
- Very Popular Property
- Two Primary Bedrooms
- Craftsman Architecture
- Powhatan Elementary School Rated A-
- Open Floorplan
- Home Energy Rating Service (HERS) Rated Property
About This Home
Welcome to this pristine 5 bedroom custom-built home with the most versatile floor plan, upscale finishes and 3 car garage, located in the popular swim and tennis community of Knolls at the Neuse. Prepare to be impressed from the moment you enter! The open concept floor plan includes two primary suites, one up and one down, making multi-generational living a breeze. An enormous family room boasts a lovely traditional gas log fireplace and opens to a welcoming kitchen with warm wooden cabinets and granite countertops. Gather round the island while dinner is prepared in the new double ovens or electric cooktop. Stainless Steel Energy-Star Rated appliances are both beautiful and functional. A separate dining room is framed with extensive trimwork and double trey ceiling, and the breakfast nook overlooks a stunning screened porch and private backyard with a firepit, perennial garden, pergola and concrete patio. The first floor primary suite is tucked away for privacy, and includes a luxurious en-suite bathroom featuring dual vanities, granite counters, tiled over-sized shower, and walk-in closet. On the opposite side of the first floor, a full bath and two additional bedrooms await, perfect for bedrooms, office, gym or craft room. Upstairs, an enormous bedroom and XL bathroom can function as a second primary suite, along with an additional room to use as you choose. Unfinished floored storage on the second floor, along with plentiful large closets throughout the home, ensure you'll have ample room for all your treasures. Back downstairs, the enormous 3 car garage is perfect for vehicles or hobbies. Invisible but important upgrades include a Whole House Gas Generator, Surge Protector, and Home Energy Rating Certificate that details a HERS rating of 56 (100 is average). See documents for details. The home is pre-wired for speakers, and contains a seller-owned alarm system with 2 cameras (front and back), window sensors, and smoke/carbon monoxide detection. *NOTE: The secondary kitchen appliances in the garage and all free standing garage utility shelving will not convey. TV mounting brackets and birdhouse out front will not convey. Installed cabinetry in garage kitchen area and washer/dryer are all negotiable with acceptable offer. Pergola outside and all window treatments will convey if buyer would like them. Square footage is taken from tax records and will be updated on Monday 6/2 when appraiser measures. This home is nestled in a beautiful community with larger lots and established landscaping. The neighborhood pool, tennis and pickleball courts, and clubhouse are independently owned and optional for a fee. Whether you are enjoying the superior features inside or relaxing in your tranquil backyard watching birds or deer, you will appreciate the peace and luxury of this one-of-a-kind sanctuary.
Open House Schedule
-
Sunday, June 01, 20252:00 to 4:00 pm6/1/2025 2:00:00 PM +00:006/1/2025 4:00:00 PM +00:00Add to Calendar
Home Details
Home Type
- Single Family
Est. Annual Taxes
- $2,980
Year Built
- Built in 2017
Lot Details
- 0.43 Acre Lot
- Property fronts a private road
- Landscaped
- Gentle Sloping Lot
- Garden
- Back and Front Yard
HOA Fees
- $13 Monthly HOA Fees
Parking
- 3 Car Attached Garage
- 3 Open Parking Spaces
Home Design
- Craftsman Architecture
- Brick or Stone Mason
- Slab Foundation
- Architectural Shingle Roof
- Stone
Interior Spaces
- 2,930 Sq Ft Home
- 1-Story Property
- Open Floorplan
- Wired For Sound
- Crown Molding
- Gas Log Fireplace
- Living Room with Fireplace
- Screened Porch
Kitchen
- Eat-In Kitchen
- Double Oven
- Cooktop
- Microwave
- Dishwasher
- Kitchen Island
- Granite Countertops
Flooring
- Carpet
- Laminate
- Ceramic Tile
Bedrooms and Bathrooms
- 5 Bedrooms
- Double Master Bedroom
- Walk-In Closet
- 3 Full Bathrooms
- Double Vanity
Laundry
- Laundry Room
- Laundry on main level
Home Security
- Security System Owned
- Fire and Smoke Detector
Eco-Friendly Details
- Home Energy Rating Service (HERS) Rated Property
- HERS Index Rating of 56 | Great energy performance
- ENERGY STAR Qualified Appliances
- Energy-Efficient Windows with Low Emissivity
- Energy-Efficient HVAC
- Energy-Efficient Lighting
Outdoor Features
- Patio
- Fire Pit
- Rain Gutters
Schools
- Powhatan Elementary School
- Riverwood Middle School
- Clayton High School
Utilities
- Forced Air Heating and Cooling System
- Heat Pump System
- Power Generator
- Propane
Listing and Financial Details
- Assessor Parcel Number 17K06029S
Community Details
Overview
- Association fees include unknown
- Community Association Management Ltd. Association, Phone Number (704) 371-8759
- Built by Watermark Homes
- Knolls At The Neuse Subdivision
Security
- Security Service
Map
Home Values in the Area
Average Home Value in this Area
Tax History
| Year | Tax Paid | Tax Assessment Tax Assessment Total Assessment is a certain percentage of the fair market value that is determined by local assessors to be the total taxable value of land and additions on the property. | Land | Improvement |
|---|---|---|---|---|
| 2024 | $2,712 | $334,870 | $45,000 | $289,870 |
| 2023 | $2,579 | $334,870 | $45,000 | $289,870 |
| 2022 | $2,645 | $334,870 | $45,000 | $289,870 |
| 2021 | $2,645 | $334,870 | $45,000 | $289,870 |
| 2020 | $2,746 | $334,870 | $45,000 | $289,870 |
| 2019 | $2,746 | $334,870 | $45,000 | $289,870 |
| 2018 | $2,563 | $305,080 | $40,000 | $265,080 |
| 2017 | $1,067 | $127,000 | $40,000 | $87,000 |
| 2016 | $336 | $40,000 | $40,000 | $0 |
| 2015 | $336 | $40,000 | $40,000 | $0 |
| 2014 | $336 | $40,000 | $40,000 | $0 |
Property History
| Date | Event | Price | Change | Sq Ft Price |
|---|---|---|---|---|
| 05/31/2025 05/31/25 | For Sale | $540,000 | -- | $184 / Sq Ft |
Purchase History
| Date | Type | Sale Price | Title Company |
|---|---|---|---|
| Warranty Deed | $312,500 | -- | |
| Warranty Deed | $90,000 | None Available | |
| Warranty Deed | $23,500 | None Available |
Mortgage History
| Date | Status | Loan Amount | Loan Type |
|---|---|---|---|
| Open | $187,500 | New Conventional | |
| Previous Owner | $222,660 | Construction |
Similar Homes in Clayton, NC
Source: Doorify MLS
MLS Number: 10099802
APN: 17K06029S
- 319 River Knoll Dr
- 352 Riverstone Dr
- 125 Claymore Dr
- 589 Vinson Rd
- 106 Neuse Bluff Cir
- 131 Woodglen Dr
- 140 Barletta Ct
- 30 Imperial Dr
- 59 Nevada Ct
- 525 Allesandra Dr
- 27 Asti Ct
- 250 Eason Creek Way
- 245 Eason Creek Way
- 235 Eason Creek Way
- 240 Eason Creek Way
- 1 Rainbow Canyon Rd
- 0 Rainbow Canyon Rd Unit 10047947
- 00 Bellini Dr
- 370 Bellini Dr
- 71 Del Corso Ct
