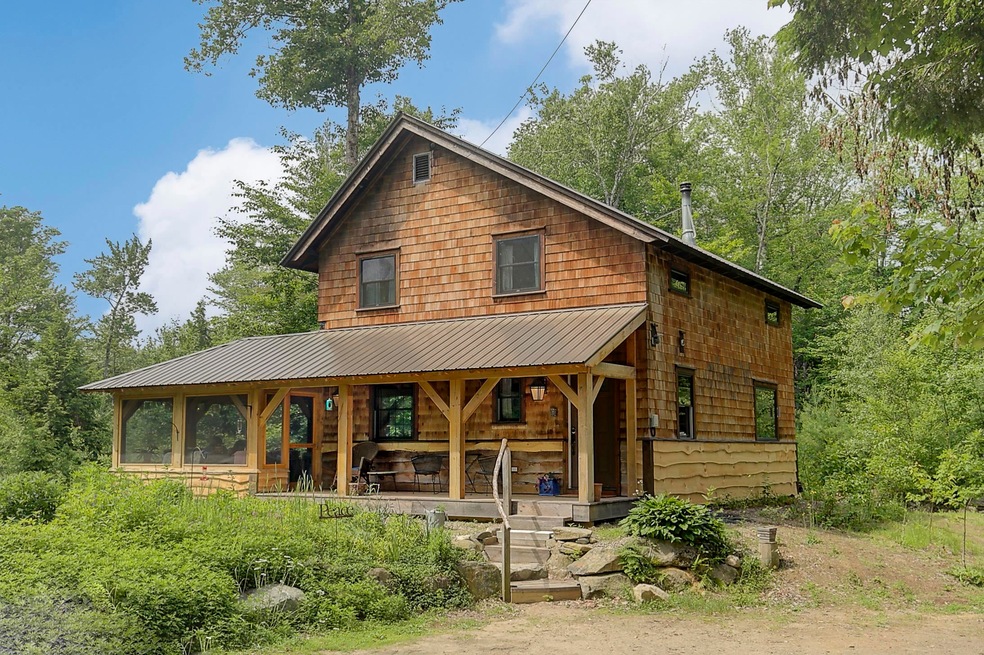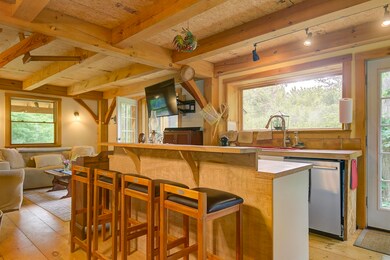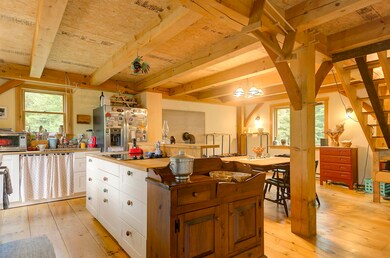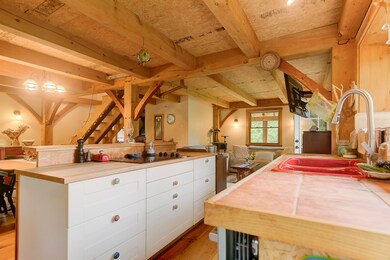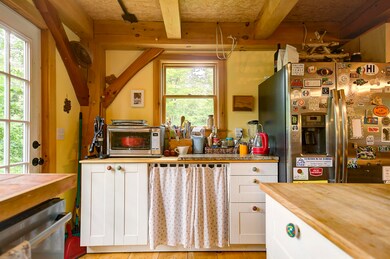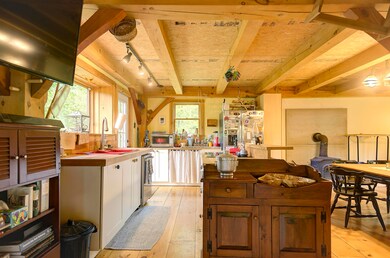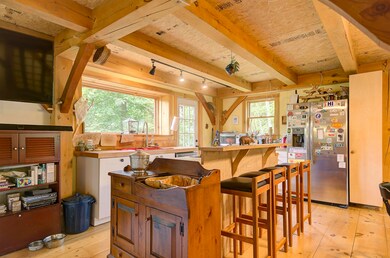
67 Middle Rd Sandwich, NH 03227
Highlights
- Cape Cod Architecture
- Wood Burning Stove
- Pond
- Deck
- Secluded Lot
- Wooded Lot
About This Home
As of December 2024Discover a hidden gem at 67 Middle Road, Sandwich, New Hampshire.It's an exquisite 2016-built craftsman timber frame home that embodies the perfect blend of rustic charm and modern efficiency. Set on a sprawling, private lot with the potential for subdivision, this property is a rare find. Offering unparalleled seclusion just minutes away from the outdoor adventures of Squam Lake, Bearcamp Pond, and the Ossipee Mountain range. This meticulously crafted home features a stunning white pine timber frame with Douglas fir braces, complemented by a red cedar shake and live edge clap exterior. The craftsmanship continues with a welcoming farmer’s porch and a serene three-season porch made of white pine timber frames. Inside, the home is bathed in natural light through Pella aluminum-clad windows, offering picturesque views of the surrounding landscape. Designed with the future in mind, the property is brimming with potential. The upstairs hall is framed for a 36" door, perfect for a future balcony or stairway to a lower porch. The dining area is ready for a seamless extension into a timber frame great room, and the kitchen is prepped for an outdoor kitchen setup with wiring and plumbing in place. The metal roof, ICF foundation, and plumbed radiant floor heat in the garage ensure year-round comfort and energy efficiency. The property’s south-facing roofs are ideal for future solar installations, with the garage already equipped with a 200-amp service feed-through, ready
Home Details
Home Type
- Single Family
Est. Annual Taxes
- $2,778
Year Built
- Built in 2013
Lot Details
- 20 Acre Lot
- Secluded Lot
- Level Lot
- Wooded Lot
- Garden
- Property is zoned RURAL/
Parking
- 1 Car Garage
- Gravel Driveway
Home Design
- Cape Cod Architecture
- Block Foundation
- Metal Roof
- Cedar Siding
Interior Spaces
- 1,344 Sq Ft Home
- 2-Story Property
- Woodwork
- Vaulted Ceiling
- Wood Burning Stove
- Double Pane Windows
- Open Floorplan
- Screened Porch
- Softwood Flooring
- Scuttle Attic Hole
Kitchen
- Electric Cooktop
- Dishwasher
- Kitchen Island
Bedrooms and Bathrooms
- 3 Bedrooms
Laundry
- Laundry on upper level
- Dryer
- Washer
Basement
- Interior Basement Entry
- Crawl Space
Outdoor Features
- Pond
- Deck
Schools
- Sandwich Central Elementary School
- Interlakes Middle School
- Interlakes High School
Utilities
- Underground Utilities
- 200+ Amp Service
- Drilled Well
- Septic Tank
- High Speed Internet
- Internet Available
- Cable TV Available
Map
Similar Home in Sandwich, NH
Home Values in the Area
Average Home Value in this Area
Property History
| Date | Event | Price | Change | Sq Ft Price |
|---|---|---|---|---|
| 12/20/2024 12/20/24 | Sold | $550,000 | -8.2% | $409 / Sq Ft |
| 11/25/2024 11/25/24 | Pending | -- | -- | -- |
| 10/16/2024 10/16/24 | Price Changed | $599,000 | -7.8% | $446 / Sq Ft |
| 10/02/2024 10/02/24 | Price Changed | $650,000 | -5.8% | $484 / Sq Ft |
| 08/14/2024 08/14/24 | For Sale | $690,000 | -- | $513 / Sq Ft |
Tax History
| Year | Tax Paid | Tax Assessment Tax Assessment Total Assessment is a certain percentage of the fair market value that is determined by local assessors to be the total taxable value of land and additions on the property. | Land | Improvement |
|---|---|---|---|---|
| 2024 | $3,011 | $332,690 | $129,290 | $203,400 |
| 2023 | $2,778 | $180,129 | $55,829 | $124,300 |
| 2022 | $2,597 | $180,226 | $55,926 | $124,300 |
| 2021 | $2,442 | $168,796 | $55,996 | $112,800 |
| 2020 | $2,471 | $162,406 | $56,006 | $106,400 |
| 2019 | $2,532 | $162,411 | $56,011 | $106,400 |
| 2018 | $1,966 | $134,653 | $50,953 | $83,700 |
| 2017 | $1,428 | $99,053 | $50,953 | $48,100 |
| 2016 | $1,757 | $121,500 | $82,000 | $39,500 |
| 2015 | $1,697 | $121,500 | $82,000 | $39,500 |
| 2014 | $1,639 | $121,500 | $82,000 | $39,500 |
| 2013 | $1,531 | $136,700 | $91,500 | $45,200 |
Source: PrimeMLS
MLS Number: 5009717
APN: SDWI-000009R-000000-000034
- 00 Middle Rd
- 115 Upper Rd
- 0 Hannah Rd Unit 5023918
- 00 Miles Pond Rd
- 224 Lot 20 Elijah Beede Rd
- Map 418 Lot 2 Whittier Hwy
- 62 Whittier Hwy
- Lot 67 Sandwich Slopes Rd
- 48 Heard Rd
- 1350 Whittier Hwy
- 958 Mount Israel Rd
- 85 Summit View Dr
- 107 Governor Wentworth Hwy
- 23 Mason Hill Rd
- 257 Diamond Ledge Rd
- 421 Squam Lake Rd
- 2 Garland Pond Rd
- 1 Garland Pond Rd
- 0 Garland Pond Rd
- 42 Farm Rd
