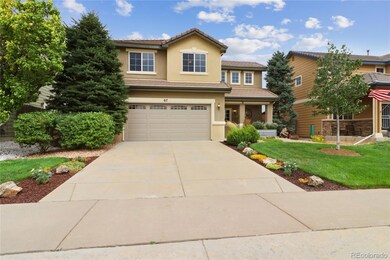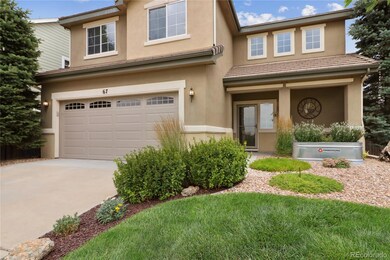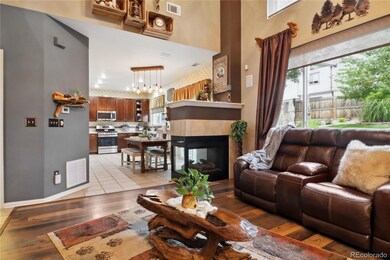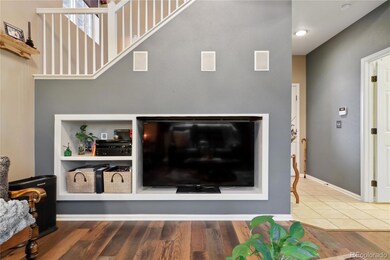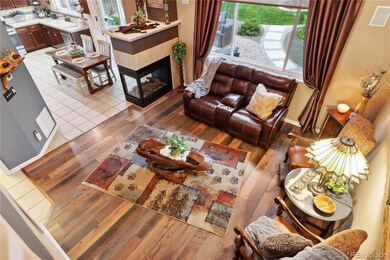
67 N 45th Ave Brighton, CO 80601
Estimated Value: $400,000 - $469,283
Highlights
- Primary Bedroom Suite
- Dining Room with Fireplace
- Traditional Architecture
- Aspen Trees
- Vaulted Ceiling
- Private Yard
About This Home
As of September 2023Welcome to this delightful 2-story former model home in Brighton East Farms! This home is meticulously maintained! The professional landscaping is awe insipring. Enjoy your favorite drink while immersing yourself in relaxation in the private backyard. A sprinkler system and drip system help to maintain the lush landscaping. Inside offers a built-in surround sound system wired in the kitchen, living room and primary suite with volume control. The Samsung T.V and entertainment center system comes with the purchase of the home! Enjoy newer upgrades from double paned windows and sliding glass door (6 year transferable warranty), premium moisture protect laminate and stone flooring, newer washer and dryer, new stainless steel kitchen appliances (fridge transferable warranty), Keter shed, highly insulated garage door with a LiftMaster myQ garage smart door opener, garage is equipped with Kobalt cabinetry and work station, professional exterior and interior paint, concrete tile roof. The upstairs brings a bonus workspace, primary suite with full bathroom, two bedrooms and another full bathroom. A cozy, main floor living room offers high ceilings and a double sided gas fireplace to the dining room and kitchen. A laundry room and half bath on main level as well. Ample storage throughout. Don't miss this incredible opportunity. Schedule a tour today and make this home yours!
Last Agent to Sell the Property
Kenna Real Estate License #100090023 Listed on: 07/27/2023
Last Buyer's Agent
Michael D Williams
Coldwell Banker Realty 24 License #100002441

Home Details
Home Type
- Single Family
Est. Annual Taxes
- $4,178
Year Built
- Built in 2004 | Remodeled
Lot Details
- 6,089 Sq Ft Lot
- East Facing Home
- Dog Run
- Property is Fully Fenced
- Xeriscape Landscape
- Planted Vegetation
- Sloped Lot
- Front and Back Yard Sprinklers
- Aspen Trees
- Pine Trees
- Many Trees
- Private Yard
- Garden
- Grass Covered Lot
HOA Fees
- $65 Monthly HOA Fees
Parking
- 2 Car Attached Garage
- Parking Storage or Cabinetry
- Lighted Parking
- Dry Walled Garage
Home Design
- Traditional Architecture
- Frame Construction
- Concrete Roof
- Wood Siding
- Stucco
Interior Spaces
- 1,421 Sq Ft Home
- 2-Story Property
- Sound System
- Vaulted Ceiling
- Ceiling Fan
- Double Pane Windows
- Family Room with Fireplace
- Dining Room with Fireplace
- Laminate Flooring
Kitchen
- Self-Cleaning Oven
- Microwave
- Dishwasher
- Disposal
Bedrooms and Bathrooms
- 3 Bedrooms
- Primary Bedroom Suite
- Walk-In Closet
Laundry
- Laundry Room
- Dryer
- Washer
Home Security
- Carbon Monoxide Detectors
- Fire and Smoke Detector
Eco-Friendly Details
- Energy-Efficient Appliances
- Energy-Efficient Windows
Schools
- Northeast Elementary School
- Overland Trail Middle School
- Brighton High School
Utilities
- Forced Air Heating and Cooling System
- Natural Gas Connected
- Gas Water Heater
- High Speed Internet
Additional Features
- Covered patio or porch
- Mineral Rights
Listing and Financial Details
- Exclusions: Freezer and T.V. (mount stays) in garage, safe, windmill, above ground vegetable garden boxes and planters, green house, all of sellers personal property.
- Assessor Parcel Number R0139108
Community Details
Overview
- Association fees include ground maintenance, trash
- Brighton East Farms C/O Homestead Management Association, Phone Number (303) 457-1444
- Built by Richmond American Homes
- Brighton East Farms Subdivision
Recreation
- Community Playground
- Park
Ownership History
Purchase Details
Home Financials for this Owner
Home Financials are based on the most recent Mortgage that was taken out on this home.Purchase Details
Home Financials for this Owner
Home Financials are based on the most recent Mortgage that was taken out on this home.Similar Homes in Brighton, CO
Home Values in the Area
Average Home Value in this Area
Purchase History
| Date | Buyer | Sale Price | Title Company |
|---|---|---|---|
| Koon Russell D | $214,900 | Land Title Guarantee Company | |
| Smith Brandt | $198,000 | None Available |
Mortgage History
| Date | Status | Borrower | Loan Amount |
|---|---|---|---|
| Open | Mcshurley Craig | $486,500 | |
| Closed | Koon Russell D | $247,100 | |
| Closed | Koon Russell D | $205,000 | |
| Closed | Koon Russell D | $171,920 | |
| Previous Owner | Smith Brandt A | $191,409 | |
| Previous Owner | Smith Brandt | $194,359 | |
| Previous Owner | Smith Brandt | $194,940 | |
| Previous Owner | Smith Brandt | $5,848 |
Property History
| Date | Event | Price | Change | Sq Ft Price |
|---|---|---|---|---|
| 09/21/2023 09/21/23 | Sold | $464,000 | 0.0% | $327 / Sq Ft |
| 08/31/2023 08/31/23 | Pending | -- | -- | -- |
| 08/26/2023 08/26/23 | For Sale | $464,000 | 0.0% | $327 / Sq Ft |
| 08/21/2023 08/21/23 | Off Market | $464,000 | -- | -- |
| 08/12/2023 08/12/23 | Price Changed | $485,000 | -2.8% | $341 / Sq Ft |
| 08/04/2023 08/04/23 | Price Changed | $499,000 | -7.4% | $351 / Sq Ft |
| 07/27/2023 07/27/23 | For Sale | $539,000 | -- | $379 / Sq Ft |
Tax History Compared to Growth
Tax History
| Year | Tax Paid | Tax Assessment Tax Assessment Total Assessment is a certain percentage of the fair market value that is determined by local assessors to be the total taxable value of land and additions on the property. | Land | Improvement |
|---|---|---|---|---|
| 2024 | $4,456 | $28,320 | $7,190 | $21,130 |
| 2023 | $4,456 | $30,650 | $7,780 | $22,870 |
| 2022 | $4,178 | $24,740 | $6,320 | $18,420 |
| 2021 | $4,088 | $24,740 | $6,320 | $18,420 |
| 2020 | $4,007 | $24,350 | $6,510 | $17,840 |
| 2019 | $4,218 | $24,350 | $6,510 | $17,840 |
| 2018 | $3,468 | $18,600 | $6,840 | $11,760 |
| 2017 | $3,471 | $18,600 | $6,840 | $11,760 |
| 2016 | $2,932 | $15,670 | $3,900 | $11,770 |
| 2015 | $2,922 | $15,670 | $3,900 | $11,770 |
| 2014 | $2,451 | $13,230 | $3,340 | $9,890 |
Agents Affiliated with this Home
-
Cynthia Warren

Seller's Agent in 2023
Cynthia Warren
Kenna Real Estate
(720) 579-3825
1 in this area
3 Total Sales
-
Anthony Warren

Seller Co-Listing Agent in 2023
Anthony Warren
Kenna Real Estate
(720) 366-1583
1 in this area
3 Total Sales
-

Buyer's Agent in 2023
Michael D Williams
Coldwell Banker Realty 24
(303) 667-7176
Map
Source: REcolorado®
MLS Number: 2323512
APN: 1569-03-3-12-026
- 57 N 45th Ave
- 98 Wooten Ave
- 104 Wooten Ave
- 4463 Boone Cir
- 104 Wooten Ave
- 283 Wooten Ave
- 245 Wooten Ave
- 104 Wooten Ave
- 104 Wooten Ave
- 104 Wooten Ave
- 104 Wooten Ave
- 104 Wooten Ave
- 104 Wooten Ave
- 104 Wooten Ave
- 104 Wooten Ave
- 104 Wooten Ave
- 4609 Thisle Dr
- 19 S 45th Ave
- 4523 Crestone Peak St
- 199 Wooten Ave

