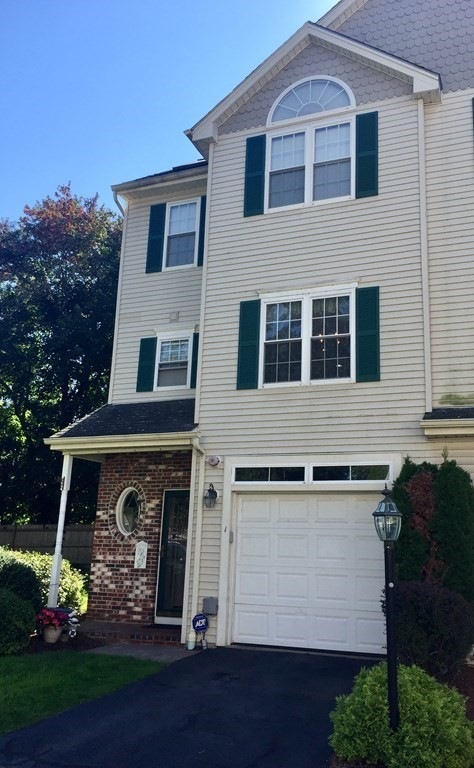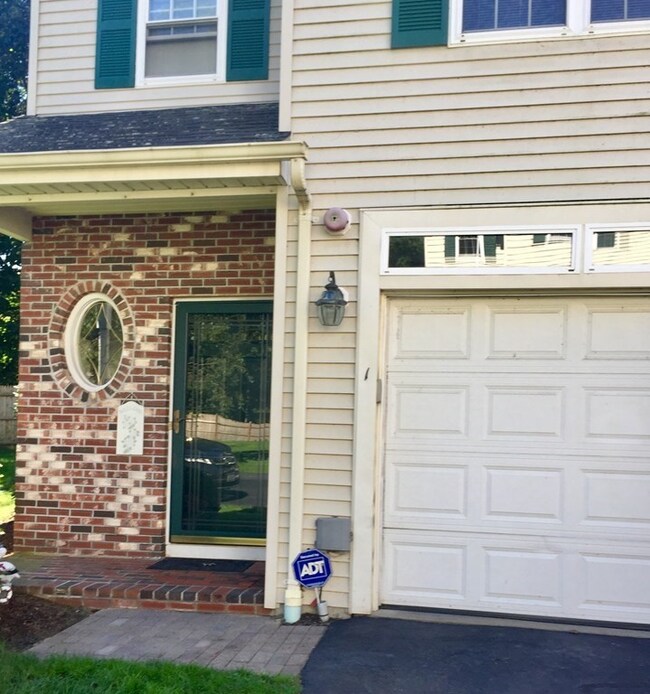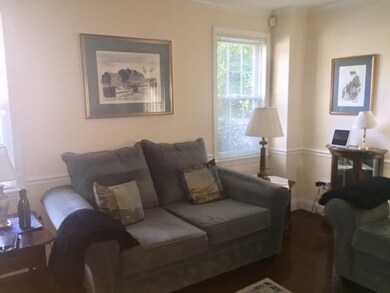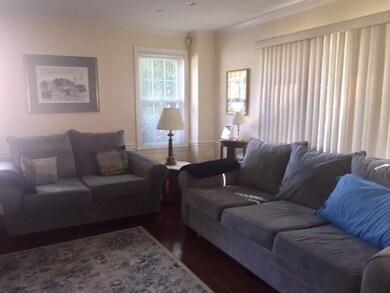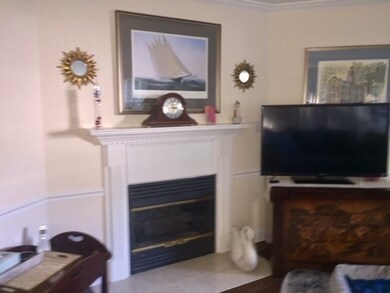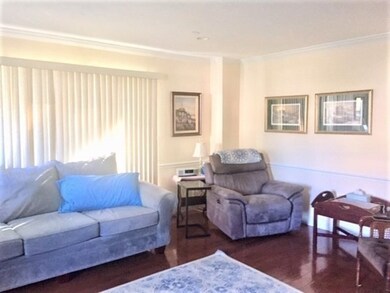
67 N Quinsigamond Ave Unit 1 Shrewsbury, MA 01545
Outlying Shrewsbury NeighborhoodHighlights
- Golf Course Community
- Medical Services
- Property is near public transit
- Calvin Coolidge Elementary School Rated A
- Waterfront
- Cathedral Ceiling
About This Home
As of June 2025Here is your chance to have an end unit townhouse at The Waters Edge Condominium in historic Shrewsbury. Recent upgrades to the kitchen include cabinets, stainless steel appliances and granite counters. First floor living room with gas fireplace and wall to wall carpet has a very open spacious feel. The oversize master bedroom has vaulted ceilings and skylight. Full master bath. Second bedroom has great natural light, wall to wall carpet and full bath. In unit laundry has a stacked washer and electric dryer. Partial basement with plenty of room for storage. One car attached garage has high ceiling also room for storage. New blinds for the sliding glass door have just been installed. All of the window treatments are included. This unit is conveniently located near shopping, all major highways, restaurants and houses of worship. If you are looking for a quiet, centrally located condo with great updates and plenty of room to spread out, then this is the place for you.
Last Agent to Sell the Property
John Zabriskie
Berkshire Hathaway HomeServices Commonwealth Real Estate Listed on: 09/22/2021

Townhouse Details
Home Type
- Townhome
Est. Annual Taxes
- $4,767
Year Built
- Built in 1999
Lot Details
- Waterfront
- End Unit
HOA Fees
- $351 Monthly HOA Fees
Parking
- 1 Car Attached Garage
- Off-Street Parking
Home Design
- Frame Construction
- Shingle Roof
Interior Spaces
- 1,690 Sq Ft Home
- 4-Story Property
- Central Vacuum
- Cathedral Ceiling
- Ceiling Fan
- Skylights
- Living Room with Fireplace
- Dining Area
Kitchen
- Range
- Dishwasher
- Stainless Steel Appliances
- Kitchen Island
- Solid Surface Countertops
- Disposal
Flooring
- Wall to Wall Carpet
- Laminate
Bedrooms and Bathrooms
- 2 Bedrooms
- Primary bedroom located on fourth floor
- Walk-In Closet
Laundry
- Laundry on upper level
- Dryer
- Washer
Utilities
- Forced Air Heating and Cooling System
- 2 Cooling Zones
- 2 Heating Zones
- Heating System Uses Natural Gas
- Gas Water Heater
- High Speed Internet
- Cable TV Available
Additional Features
- Patio
- Property is near public transit
Listing and Financial Details
- Assessor Parcel Number 4228542
Community Details
Overview
- Association fees include maintenance structure, road maintenance, ground maintenance, snow removal
- 24 Units
- The Waters Edge Community
Amenities
- Medical Services
- Shops
Recreation
- Golf Course Community
- Jogging Path
- Bike Trail
Pet Policy
- Breed Restrictions
Ownership History
Purchase Details
Home Financials for this Owner
Home Financials are based on the most recent Mortgage that was taken out on this home.Purchase Details
Home Financials for this Owner
Home Financials are based on the most recent Mortgage that was taken out on this home.Purchase Details
Similar Homes in Shrewsbury, MA
Home Values in the Area
Average Home Value in this Area
Purchase History
| Date | Type | Sale Price | Title Company |
|---|---|---|---|
| Not Resolvable | $445,000 | None Available | |
| Personal Reps Deed | -- | None Available | |
| Deed | -- | -- |
Mortgage History
| Date | Status | Loan Amount | Loan Type |
|---|---|---|---|
| Open | $429,425 | Purchase Money Mortgage |
Property History
| Date | Event | Price | Change | Sq Ft Price |
|---|---|---|---|---|
| 06/16/2025 06/16/25 | Sold | $554,900 | 0.0% | $328 / Sq Ft |
| 05/21/2025 05/21/25 | Pending | -- | -- | -- |
| 05/13/2025 05/13/25 | For Sale | $554,900 | +24.7% | $328 / Sq Ft |
| 03/21/2022 03/21/22 | Sold | $445,000 | +1.1% | $263 / Sq Ft |
| 02/01/2022 02/01/22 | Pending | -- | -- | -- |
| 09/22/2021 09/22/21 | For Sale | $440,000 | -- | $260 / Sq Ft |
Tax History Compared to Growth
Tax History
| Year | Tax Paid | Tax Assessment Tax Assessment Total Assessment is a certain percentage of the fair market value that is determined by local assessors to be the total taxable value of land and additions on the property. | Land | Improvement |
|---|---|---|---|---|
| 2025 | $57 | $472,300 | $0 | $472,300 |
| 2024 | $5,621 | $454,000 | $0 | $454,000 |
| 2023 | $5,043 | $384,400 | $0 | $384,400 |
| 2022 | $5,099 | $361,400 | $0 | $361,400 |
| 2021 | $4,767 | $361,400 | $0 | $361,400 |
| 2020 | $4,487 | $359,800 | $0 | $359,800 |
| 2019 | $4,523 | $359,800 | $0 | $359,800 |
| 2018 | $3,469 | $309,900 | $0 | $309,900 |
| 2017 | $3,608 | $281,200 | $0 | $281,200 |
| 2016 | $3,845 | $295,800 | $0 | $295,800 |
| 2015 | $3,905 | $295,800 | $0 | $295,800 |
Agents Affiliated with this Home
-
Scott McCluskey

Seller's Agent in 2025
Scott McCluskey
Keller Williams Pinnacle Central
(508) 277-8787
5 in this area
56 Total Sales
-
Christine Lorenzen

Buyer's Agent in 2025
Christine Lorenzen
Lamacchia Realty, Inc.
(978) 534-3400
1 in this area
57 Total Sales
-

Seller's Agent in 2022
John Zabriskie
Berkshire Hathaway HomeServices Commonwealth Real Estate
(617) 281-0295
Map
Source: MLS Property Information Network (MLS PIN)
MLS Number: 72898527
APN: SHRE-000031-030000-000067-000001
- 40 Phillips Ave
- 41 Avon Ave
- 30 Eastern Point Dr Unit 30
- 9 Coburn Ave
- 6 Shrewsbury Green Dr Unit J
- 64 Wauwinet Rd
- 65 Lake Ave Unit 809
- 65 Lake Ave Unit 1002
- 65 Lake Ave Unit 815
- 65 Lake Ave Unit 220
- 65 Lake Ave Unit 1007
- 65 Lake Ave Unit 1008
- 57 Coburn Ave Unit 2
- 91-93 Natural History Dr
- 6 Selina St
- 72 S Quinsigamond Ave Unit 6
- 73 S Quinsigamond Ave
- 4 Hancock St
- 28-30 Villa Rd
- 10 Gleason Rd
