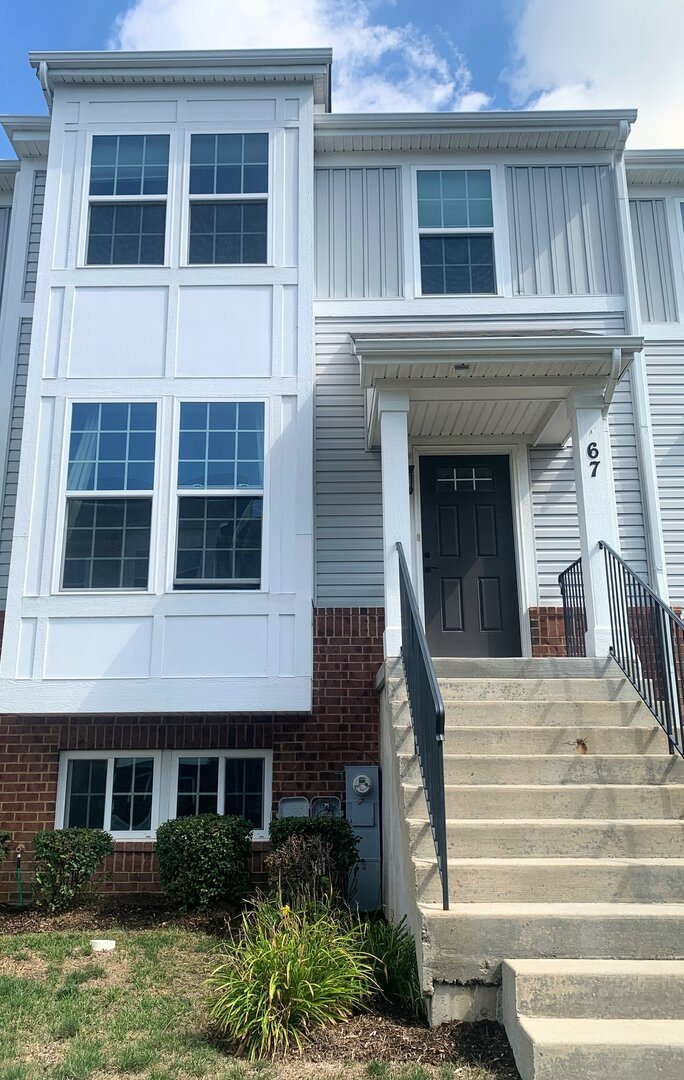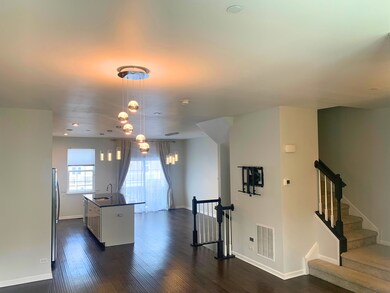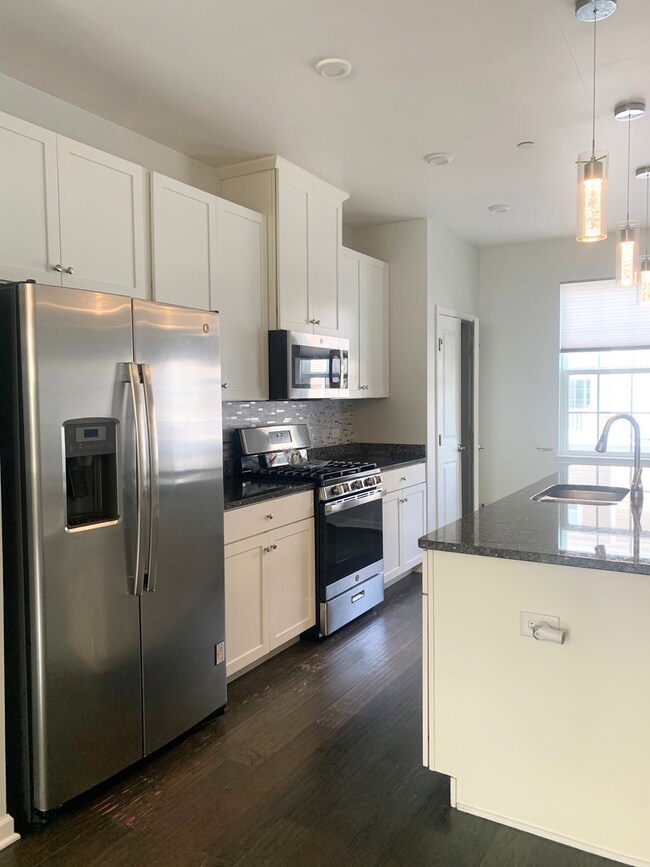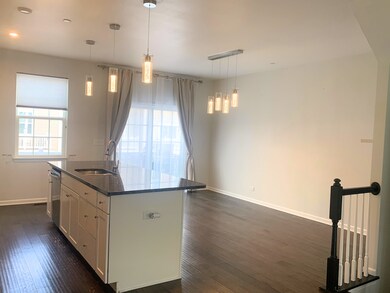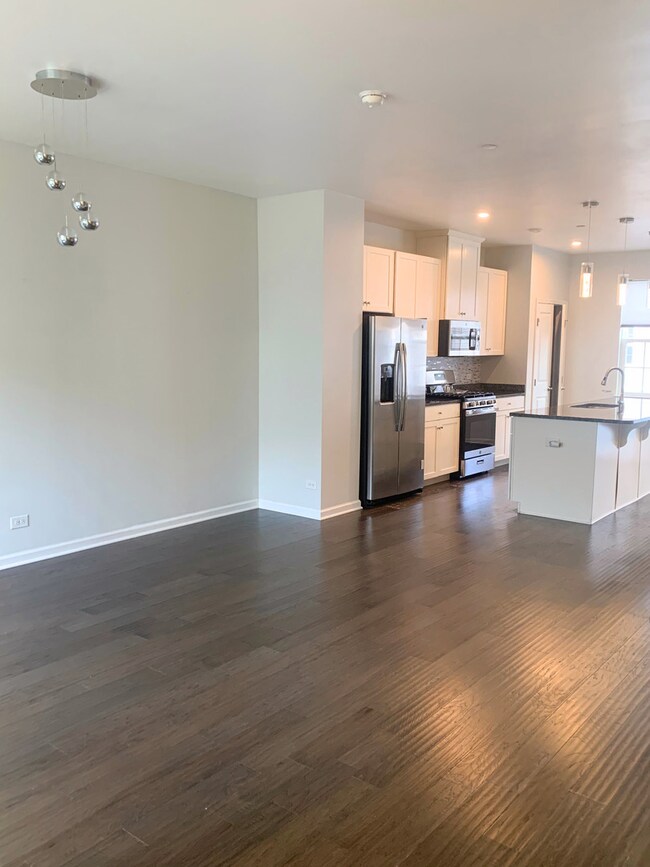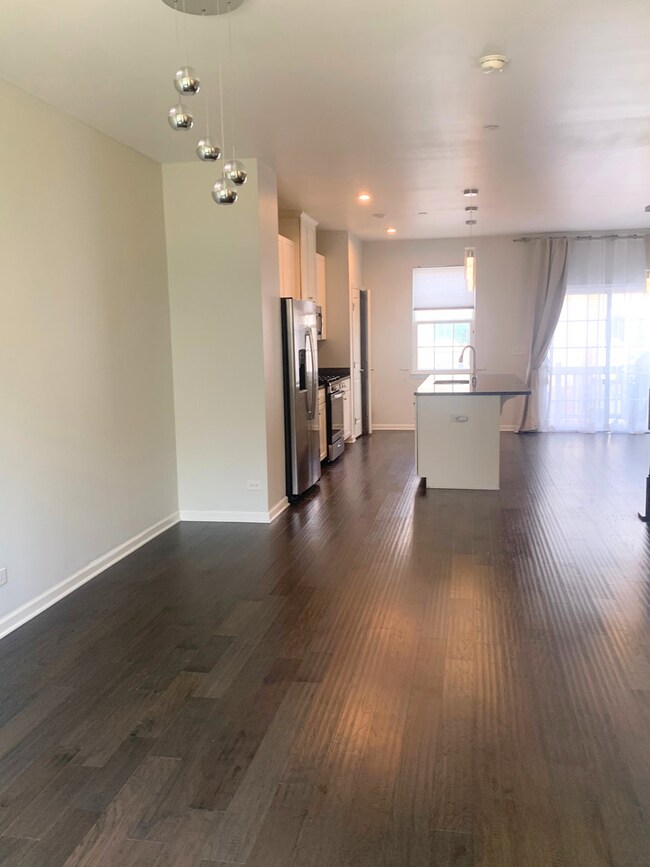67 Nicholas Dr E Des Plaines, IL 60016
Highlights
- Open Floorplan
- Wood Flooring
- Living Room
- Forest Elementary School Rated 10
- 2 Car Attached Garage
- Laundry Room
About This Home
As of September 2025We offer a clean bright and spacious 3 bedroom / 2.5 bathroom, 2 floor townhouse with basement and 2 car garage spaces, kitchen appliances are brand new,furnitures not included. The home is filled with abundant sunlight We are conveniently located just minutes from Cumberland Metra train line and downtown Des Plaines, 30minutes north of downtown Chicago and only 15 minutes from O'hare Airport. CREDIT SCORE MINIMUM 700. Owner pays Home Owner Association that covers landscaping, exterior and snow removal. Renter pays for Electricity ,gas Water. Qualifying Criteria:
- 700+ credit score
- Gross monthly income is at least 3 times the rent
- Last 2 months of pay stubs
- 2 years of W-2 forms
- Clean background with no eviction history
- 2 previous rental references
- Renters insurance is required
- No smoking
- No pets
- Lease is annual, with preference for tenants who plan to stay longer and ending the lease in the spring or summer.
* If multiple qualified applicants apply, the most qualified one will be selected.
Last Agent to Rent the Property
HomeSmart Connect LLC License #475192410 Listed on: 08/28/2025

Last Renter's Agent
Berkshire Hathaway HomeServices Starck Real Estate License #475164011

Property Details
Home Type
- Multi-Family
Year Built
- Built in 2019
Parking
- 2 Car Attached Garage
- Garage Door Opener
- Driveway
- Parking Included in Price
Home Design
- Property Attached
- Entry on the 3rd floor
- Asphalt Roof
- Concrete Perimeter Foundation
Interior Spaces
- 1,780 Sq Ft Home
- 3-Story Property
- Open Floorplan
- Drapes & Rods
- Family Room
- Living Room
- Dining Room
- Storage
- Walk-Out Basement
Flooring
- Wood
- Laminate
Bedrooms and Bathrooms
- 3 Bedrooms
- 3 Potential Bedrooms
Laundry
- Laundry Room
- Washer Hookup
Utilities
- Central Air
- Heating System Uses Natural Gas
- Lake Michigan Water
Community Details
- No Pets Allowed
Listing and Financial Details
- Security Deposit $3,300
- Property Available on 8/29/25
- Rent includes parking, scavenger, exterior maintenance, lawn care, snow removal
Home Values in the Area
Average Home Value in this Area
Property History
| Date | Event | Price | List to Sale | Price per Sq Ft |
|---|---|---|---|---|
| 09/03/2025 09/03/25 | Off Market | $3,300 | -- | -- |
| 08/24/2025 08/24/25 | For Rent | $3,300 | -- | -- |
Tax History Compared to Growth
Map
Source: Midwest Real Estate Data (MRED)
MLS Number: 12457674
- 1090 W Grant Dr
- 1162 W Grant Dr
- 674 E Algonquin Rd
- 881 E Thacker St
- 886 E Thacker St
- 1205 S Wolf Rd
- 1122 Alfini Dr
- 1394 Carol Ln
- 434 E Thacker St
- 584 S 4th Ave
- 508 Crestwood Dr
- 1005 Woodlawn Ave
- 505 Forest Ave
- 799 Graceland Ave Unit 504A
- 799 Graceland Ave Unit 404A
- 807 Fairmont Ct
- 1050 E Oakton St
- 1365 Ashland Ave Unit 604
- 664 E Oakton St
- 843 Lexington Cir E
- 51 Nicholas Dr E
- 41 Nicholas Dr E
- 73 Nicholas Dr E Unit A
- 63 Nicholas Dr E
- 43 Nicholas Dr E
- 22 Nicholas Dr E Unit 21E
- 49 Nicholas Dr E
- 55 Nicholas Dr E
- 67 Nicholas Dr E Unit 67
- 39 Nicholas Dr E Unit B
- 1021 E Villa Dr
- 1029 E Villa Dr
- 1022 E Villa Dr
- 1011 E Villa Dr
- 1028 E Villa Dr
- 1039 E Villa Dr
- 1038 E Villa Dr
- 1047 E Villa Dr
- 1046 E Villa Dr
- 1018 E Grant Dr
