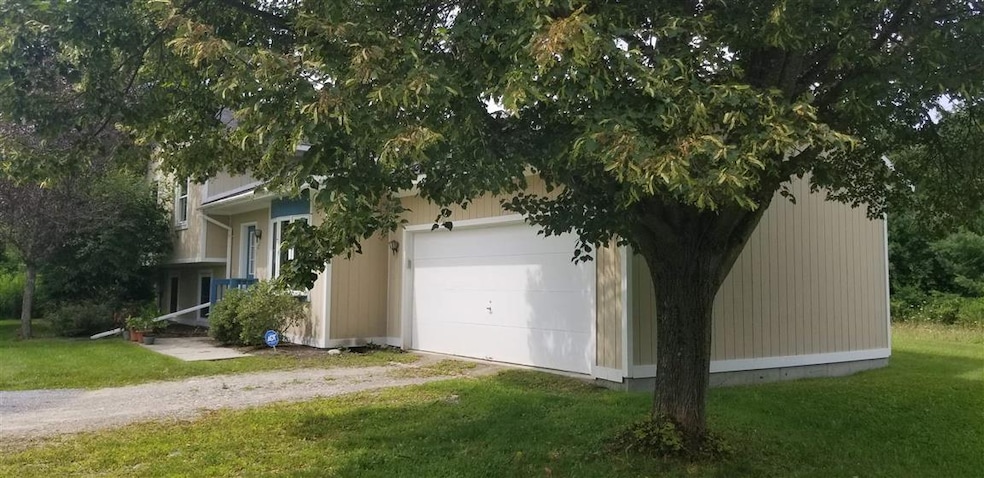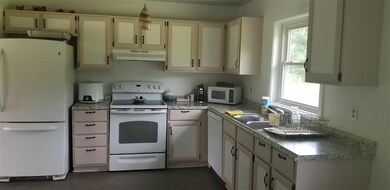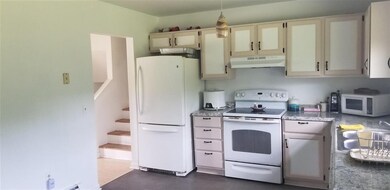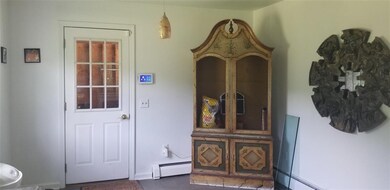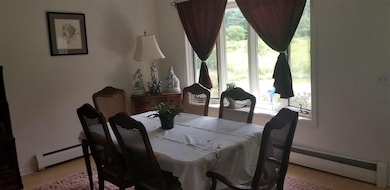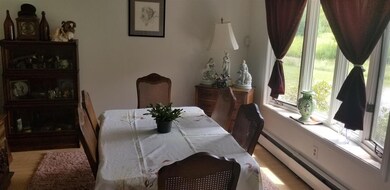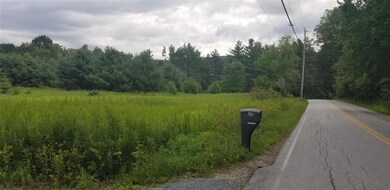
67 Niles Rd Bennington, VT 05201
Highlights
- 4.16 Acre Lot
- Farm
- 2 Car Direct Access Garage
- Mountain View
- Corner Lot
- Home Security System
About This Home
As of December 2021This well maintained 3 bed 2 bath home has good views is a must see. The 4+ acre lot is perfect for a horse paddock and pasture or a gentleman's farm. The built in bookshelves in the family room could easily be converted to a library. 3.5 Hours from NYNY, 3 hours from Boston 2.5 from Hartford 1 hour to Albany Airport 20 minutes to Williamstown, 30 minutes to Mt Snow and Jiminy Peak Ski areas.
Home Details
Home Type
- Single Family
Est. Annual Taxes
- $4,035
Year Built
- Built in 1991
Lot Details
- 4.16 Acre Lot
- Partially Fenced Property
- Corner Lot
- Level Lot
- Garden
- Property is zoned Rural Conservation
Parking
- 2 Car Direct Access Garage
- Gravel Driveway
Property Views
- Mountain Views
- Countryside Views
Home Design
- Split Level Home
- Poured Concrete
- Wood Frame Construction
- Shingle Roof
- Wood Siding
Interior Spaces
- 2-Story Property
- Dining Area
Kitchen
- Electric Range
- Range Hood
- Dishwasher
Flooring
- Laminate
- Vinyl
Bedrooms and Bathrooms
- 3 Bedrooms
Laundry
- Dryer
- Washer
Finished Basement
- Basement Fills Entire Space Under The House
- Connecting Stairway
- Interior Basement Entry
- Crawl Space
Home Security
- Home Security System
- Fire and Smoke Detector
Schools
- Bennington Elementary School
- Mt. Anthony Union Middle Sch
- Mt. Anthony Sr. Uhsd 14 High School
Utilities
- Cooling System Mounted In Outer Wall Opening
- Window Unit Cooling System
- Baseboard Heating
- Hot Water Heating System
- Heating System Uses Oil
- Drilled Well
- Water Heater
- Septic Tank
- Leach Field
- High Speed Internet
- Internet Available
- Phone Available
- Cable TV Available
Additional Features
- Farm
- Grass Field
Ownership History
Purchase Details
Similar Homes in Bennington, VT
Home Values in the Area
Average Home Value in this Area
Purchase History
| Date | Type | Sale Price | Title Company |
|---|---|---|---|
| Interfamily Deed Transfer | -- | -- |
Property History
| Date | Event | Price | Change | Sq Ft Price |
|---|---|---|---|---|
| 12/06/2021 12/06/21 | Sold | $288,000 | -0.7% | $167 / Sq Ft |
| 11/02/2021 11/02/21 | Pending | -- | -- | -- |
| 07/31/2021 07/31/21 | For Sale | $289,900 | -- | $168 / Sq Ft |
Tax History Compared to Growth
Tax History
| Year | Tax Paid | Tax Assessment Tax Assessment Total Assessment is a certain percentage of the fair market value that is determined by local assessors to be the total taxable value of land and additions on the property. | Land | Improvement |
|---|---|---|---|---|
| 2024 | $5,481 | $155,800 | $42,800 | $113,000 |
| 2023 | $5,104 | $155,800 | $42,800 | $113,000 |
| 2022 | $3,970 | $155,800 | $42,800 | $113,000 |
| 2021 | $3,588 | $155,800 | $42,800 | $113,000 |
| 2020 | $3,580 | $155,800 | $42,800 | $113,000 |
| 2019 | $3,403 | $155,800 | $42,800 | $113,000 |
| 2018 | $3,347 | $155,800 | $42,800 | $113,000 |
| 2016 | $3,330 | $155,800 | $42,800 | $113,000 |
Agents Affiliated with this Home
-
Dan Mason

Seller's Agent in 2021
Dan Mason
Perrott Realty
(518) 560-2578
88 in this area
148 Total Sales
Map
Source: PrimeMLS
MLS Number: 4875346
APN: (015)12-01-36-02
- 77 Fuller Rd W
- 1236 Morgan St
- 1801 S Stream Rd
- 0 Sunset Dr
- 93 Pace Rd
- 14 Pace Rd
- 34 Southshire Dr
- 245 Southshire Dr
- 109 Evergreen Dr
- 170 Brambley Ln
- 519 South St
- 30 Harbour Rd
- 420 Burgess Rd
- 40 Washing Brook Rd
- 432 South St Unit A7
- 100 Webb St
- 130 Morgan St
- 120 Imperial Ave
- 91 Nelson Rd
- 339 S Stream Rd
