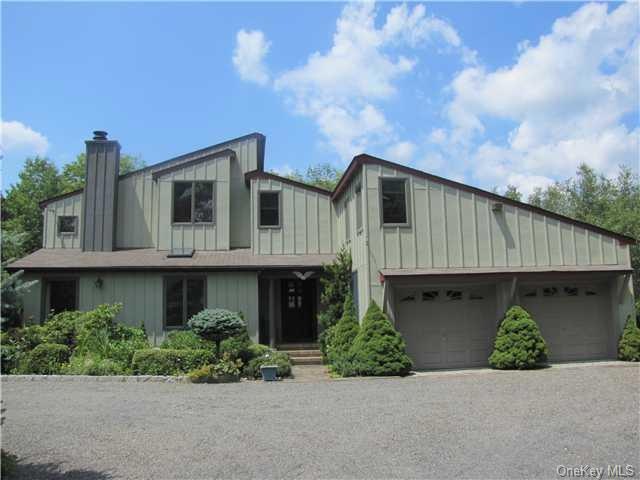
67 Old Timers Rd Middletown, NY 10940
Wallkill NeighborhoodEstimated Value: $511,654 - $553,000
Highlights
- Water Access
- Deck
- Cathedral Ceiling
- 2.2 Acre Lot
- Contemporary Architecture
- Wood Flooring
About This Home
As of December 2012This can be either a family retreat or an all year round home. Tucked away on 2.2 beautiful acres with small pond for swimming or canoeing, koi pond already home to about a dozen koi, outbuilding used by grandchildren for play house, barbequeing area and fenced in area for vegetable garden. Gorgeous fireplace with 300 yr. old mantlepiece from England. cathedral ceilings and unique floor plan, this home is anything but ordinary. Library, office, bonus room over garage, master with walkin closet, dressing room and master bath. Gorgeous great room with cathedral ceiling and rafters, lots of windows creating a light bright atmosphere.
Last Agent to Sell the Property
RE/MAX Benchmark Realty Group Brokerage Phone: 845-565-0004 License #40WA0781701 Listed on: 07/10/2012

Last Buyer's Agent
RE/MAX Benchmark Realty Group Brokerage Phone: 845-565-0004 License #40WA0781701 Listed on: 07/10/2012

Home Details
Home Type
- Single Family
Est. Annual Taxes
- $7,990
Year Built
- Built in 1984
Lot Details
- 2.2 Acre Lot
Parking
- 2 Car Attached Garage
Home Design
- Contemporary Architecture
- Frame Construction
- Wood Siding
Interior Spaces
- 2,400 Sq Ft Home
- Cathedral Ceiling
- Skylights
- 1 Fireplace
- Entrance Foyer
- Wood Flooring
- Crawl Space
Kitchen
- Oven
- Dishwasher
Bedrooms and Bathrooms
- 3 Bedrooms
- Walk-In Closet
Laundry
- Dryer
- Washer
Outdoor Features
- Water Access
- Deck
- Patio
- Separate Outdoor Workshop
- Outbuilding
Schools
- Monhagen Middle School
- Middletown High School
Utilities
- Forced Air Heating and Cooling System
- Heating System Uses Oil
- Radiant Heating System
- Well
- Septic Tank
Listing and Financial Details
- Assessor Parcel Number 335200.062.000-0001-051.000/0000
Ownership History
Purchase Details
Home Financials for this Owner
Home Financials are based on the most recent Mortgage that was taken out on this home.Similar Homes in Middletown, NY
Home Values in the Area
Average Home Value in this Area
Purchase History
| Date | Buyer | Sale Price | Title Company |
|---|---|---|---|
| Begala James | $325,000 | William D Bavoso |
Mortgage History
| Date | Status | Borrower | Loan Amount |
|---|---|---|---|
| Closed | Begala James | $260,000 |
Property History
| Date | Event | Price | Change | Sq Ft Price |
|---|---|---|---|---|
| 12/20/2012 12/20/12 | Sold | $325,000 | -13.1% | $135 / Sq Ft |
| 10/31/2012 10/31/12 | Pending | -- | -- | -- |
| 07/10/2012 07/10/12 | For Sale | $374,000 | -- | $156 / Sq Ft |
Tax History Compared to Growth
Tax History
| Year | Tax Paid | Tax Assessment Tax Assessment Total Assessment is a certain percentage of the fair market value that is determined by local assessors to be the total taxable value of land and additions on the property. | Land | Improvement |
|---|---|---|---|---|
| 2023 | $10,693 | $63,800 | $9,200 | $54,600 |
| 2022 | $11,029 | $63,800 | $9,200 | $54,600 |
| 2021 | $11,675 | $63,800 | $9,200 | $54,600 |
| 2020 | $4,132 | $63,800 | $9,200 | $54,600 |
| 2019 | $6,846 | $63,800 | $9,200 | $54,600 |
| 2018 | $10,914 | $63,800 | $9,200 | $54,600 |
| 2017 | $10,726 | $63,800 | $9,200 | $54,600 |
| 2016 | $10,094 | $63,800 | $9,200 | $54,600 |
| 2015 | -- | $63,800 | $9,200 | $54,600 |
| 2014 | -- | $63,800 | $9,200 | $54,600 |
Agents Affiliated with this Home
-
Kate Washington

Seller's Agent in 2012
Kate Washington
RE/MAX Benchmark Realty Group
(845) 987-0445
6 Total Sales
Map
Source: OneKey® MLS
MLS Number: KEY530016
APN: 335200-062-000-0001-051.000-0000
- 61 Reinhardt Rd
- 30 Daly Rd
- 941 Mt Hope Rd
- 2189 Mt Hope Rd
- 34 Roger Ave
- 0 Rebecca Dr
- 718 Mount Hope Rd
- 118 White Bridge Rd
- 7 Mine Hill Rd
- 156 Greenville Turnpike
- 225 van Duzer Rd
- 174 Guymard Turnpike
- 0 Kirbytown Rd Unit 4545473
- 290 van Duzer Rd
- 81 Ridge Dr
- 147 Pocatello Rd
- 200 Mt Orange Rd
- 208 Grahamtown Rd
- 293 S Centerville Rd
- 9 Finchville Turnpike
- 67 Old Timers Rd
- 77 Old Timers Rd
- 68 Old Timers Rd
- lot Old Timers Rd
- 87 Old Timers Rd
- 78 Old Timers Rd
- 1091 Mt Hope Rd
- 49 Old Timers Rd
- 86 Old Timers Rd
- 35 Old Timers Rd
- 69 Reinhardt Rd
- 14 Red Oak Rd
- 95 Old Timers Rd
- 90 Old Timers Rd
- 1 Old Timers Rd
- 87 Reinhardt Rd
- 43 Reinhardt Rd
- 21 Old Timers Rd
- 93 Reinhardt Rd
- 37 Reinhardt Rd
