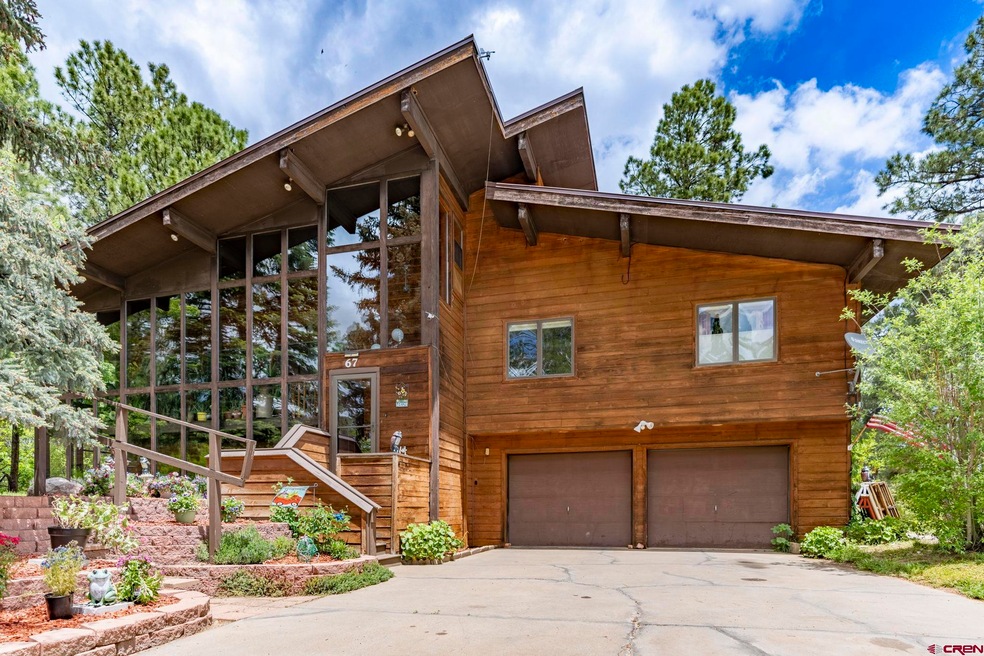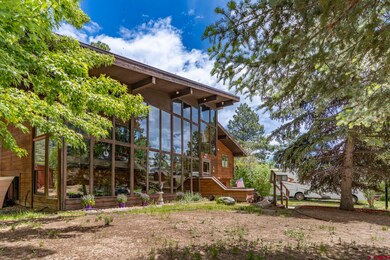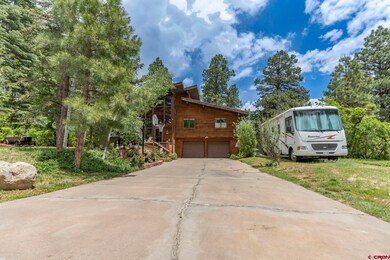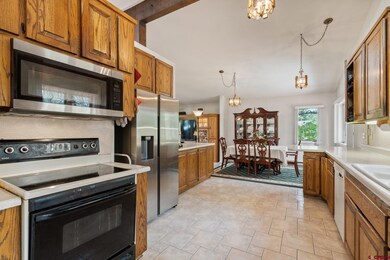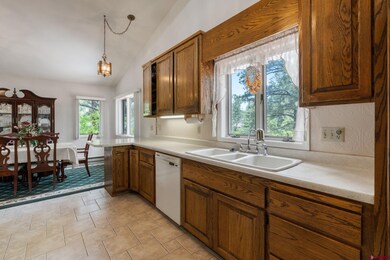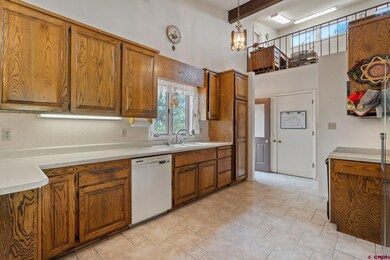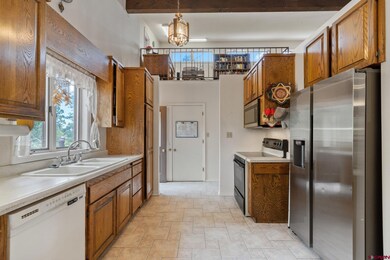
67 Pine Ridge Loop Durango, CO 81301
Durango West NeighborhoodHighlights
- Spa
- RV or Boat Parking
- Deck
- Park Elementary School Rated A-
- Mountain View
- 4-minute walk to Durango West Playground
About This Home
As of September 2024Spectacular 4 bedroom 3 bath home with an attached 2 car garage and RV/boat parking. Excellent passive solar and walls of windows that bring the outdoors in. There is a solarium off the living area which is accessed by sliding glass doors. The open concept kitchen has custom oak cabinets with pull out drawers, a pantry, a breakfast bar and an abundance of counter space. The spacious master suite is located on the main level and has a private bath with a tub/shower combo. There is an additional bedroom and a second bath that is also on the main level. The loft area is perfect for a home office and has access to a large storage area. The lower level of this home has a second living area with a pellet stove, 2 more bedrooms and another bath. You will love the outdoor living space featuring multiple decks providing the perfect place for outdoor entertaining. Relax and unwind in the built in hot tub and enjoy the amazing starlit skies. There is a greenbelt with approximately 30 acres with hiking trails that you can access through the subdivision. There is also a small lake in the subdivision. This home has Lake Durango water and central sewer. There is no HOA. The metro fee is $160 per month and that covers your water, sewer, road maintenance, snow plowing and common area maintenance and trail/greenbelt maintenance.
Home Details
Home Type
- Single Family
Est. Annual Taxes
- $1,255
Year Built
- Built in 1982
Lot Details
- 0.32 Acre Lot
- Wooded Lot
Home Design
- Metal Roof
- Cedar Siding
- Stick Built Home
Interior Spaces
- 1.5-Story Property
- Cathedral Ceiling
- Ceiling Fan
- Free Standing Fireplace
- Double Pane Windows
- Window Treatments
- Den with Fireplace
- Mountain Views
- Finished Basement
- Fireplace in Basement
- Dryer
Kitchen
- Breakfast Area or Nook
- Breakfast Bar
- Oven or Range
- Microwave
- Dishwasher
- Disposal
Flooring
- Carpet
- Laminate
- Tile
Bedrooms and Bathrooms
- 4 Bedrooms
- Primary Bedroom on Main
Parking
- 2 Car Garage
- Garage Door Opener
- RV or Boat Parking
Outdoor Features
- Spa
- Deck
- Covered patio or porch
Schools
- Park K-5 Elementary School
- Escalante 6-8 Middle School
- Durango 9-12 High School
Utilities
- Pellet Stove burns compressed wood to generate heat
- Baseboard Heating
- Water Heater
- Internet Available
- Phone Available
Listing and Financial Details
- Assessor Parcel Number 566129210010
Community Details
Overview
- Durango West 2 Subdivision
Recreation
- Community Playground
Ownership History
Purchase Details
Home Financials for this Owner
Home Financials are based on the most recent Mortgage that was taken out on this home.Purchase Details
Purchase Details
Home Financials for this Owner
Home Financials are based on the most recent Mortgage that was taken out on this home.Purchase Details
Similar Homes in Durango, CO
Home Values in the Area
Average Home Value in this Area
Purchase History
| Date | Type | Sale Price | Title Company |
|---|---|---|---|
| Special Warranty Deed | $705,000 | None Listed On Document | |
| Interfamily Deed Transfer | -- | None Available | |
| Warranty Deed | $349,900 | Colorado Land Title Co | |
| Interfamily Deed Transfer | -- | None Available |
Mortgage History
| Date | Status | Loan Amount | Loan Type |
|---|---|---|---|
| Open | $528,750 | New Conventional | |
| Previous Owner | $25,000 | Credit Line Revolving | |
| Previous Owner | $279,920 | New Conventional | |
| Previous Owner | $126,000 | Adjustable Rate Mortgage/ARM |
Property History
| Date | Event | Price | Change | Sq Ft Price |
|---|---|---|---|---|
| 09/19/2024 09/19/24 | Sold | $705,000 | -3.4% | $266 / Sq Ft |
| 08/16/2024 08/16/24 | Pending | -- | -- | -- |
| 07/31/2024 07/31/24 | Price Changed | $729,900 | -2.0% | $276 / Sq Ft |
| 07/06/2024 07/06/24 | Price Changed | $745,000 | -1.3% | $281 / Sq Ft |
| 06/14/2024 06/14/24 | Price Changed | $755,000 | -1.3% | $285 / Sq Ft |
| 06/06/2024 06/06/24 | Price Changed | $765,000 | -1.3% | $289 / Sq Ft |
| 05/25/2024 05/25/24 | Price Changed | $775,000 | -3.1% | $293 / Sq Ft |
| 05/19/2024 05/19/24 | Price Changed | $799,900 | -1.2% | $302 / Sq Ft |
| 05/11/2024 05/11/24 | For Sale | $810,000 | +13.3% | $306 / Sq Ft |
| 07/10/2023 07/10/23 | Sold | $715,000 | -4.7% | $270 / Sq Ft |
| 06/09/2023 06/09/23 | Pending | -- | -- | -- |
| 06/05/2023 06/05/23 | For Sale | $750,000 | -- | $283 / Sq Ft |
Tax History Compared to Growth
Tax History
| Year | Tax Paid | Tax Assessment Tax Assessment Total Assessment is a certain percentage of the fair market value that is determined by local assessors to be the total taxable value of land and additions on the property. | Land | Improvement |
|---|---|---|---|---|
| 2024 | $1,062 | $32,000 | $7,150 | $24,850 |
| 2023 | $1,062 | $35,010 | $7,820 | $27,190 |
| 2022 | $1,255 | $37,010 | $8,270 | $28,740 |
| 2021 | $1,261 | $30,400 | $8,010 | $22,390 |
| 2020 | $1,196 | $29,720 | $7,470 | $22,250 |
| 2019 | $1,146 | $29,720 | $7,470 | $22,250 |
| 2018 | $1,068 | $27,710 | $7,520 | $20,190 |
| 2017 | $1,045 | $27,710 | $7,520 | $20,190 |
| 2016 | $1,010 | $29,020 | $8,320 | $20,700 |
| 2015 | $950 | $29,020 | $8,320 | $20,700 |
| 2014 | -- | $25,580 | $8,320 | $17,260 |
| 2013 | -- | $25,580 | $8,320 | $17,260 |
Agents Affiliated with this Home
-
Jarod Townsend

Seller's Agent in 2024
Jarod Townsend
Blackmore Group
(970) 508-0779
1 in this area
10 Total Sales
-
Malia Bowkett

Buyer's Agent in 2024
Malia Bowkett
Destination DRO Real Estate Group, LLC
(970) 749-3784
3 in this area
18 Total Sales
-
Mary Rigby

Seller's Agent in 2023
Mary Rigby
RE/MAX
(970) 946-4975
4 in this area
154 Total Sales
-
Katri Annast

Seller Co-Listing Agent in 2023
Katri Annast
RE/MAX
(970) 903-3902
7 in this area
219 Total Sales
-
Katie Sturm

Buyer's Agent in 2023
Katie Sturm
Legacy Properties West Sotheby's Int. Realty
(970) 799-3975
3 in this area
135 Total Sales
Map
Source: Colorado Real Estate Network (CREN)
MLS Number: 804233
APN: R019198
- 554 Oak Dr
- 23 Hunter Ct
- 295 Wood Crest Dr
- 132 N Lakeside Dr
- 371 Peaceful Dr
- 3 Holly Hock Trail
- 1100 Cr125
- 883 County Road 125
- 1129 W Meadow Rd
- 717 Zane Dr
- 128 Colonial Dr
- 287 Wildcat Rd
- 340 Ridge Rd
- 152 Lane Dr
- 304 Peak Trail
- 450 Cr 142
- 152 Peak Trail Dr
- 17235 Hwy 160
- 111 Rendezvous Trail
- 11846 W Hwy 160
