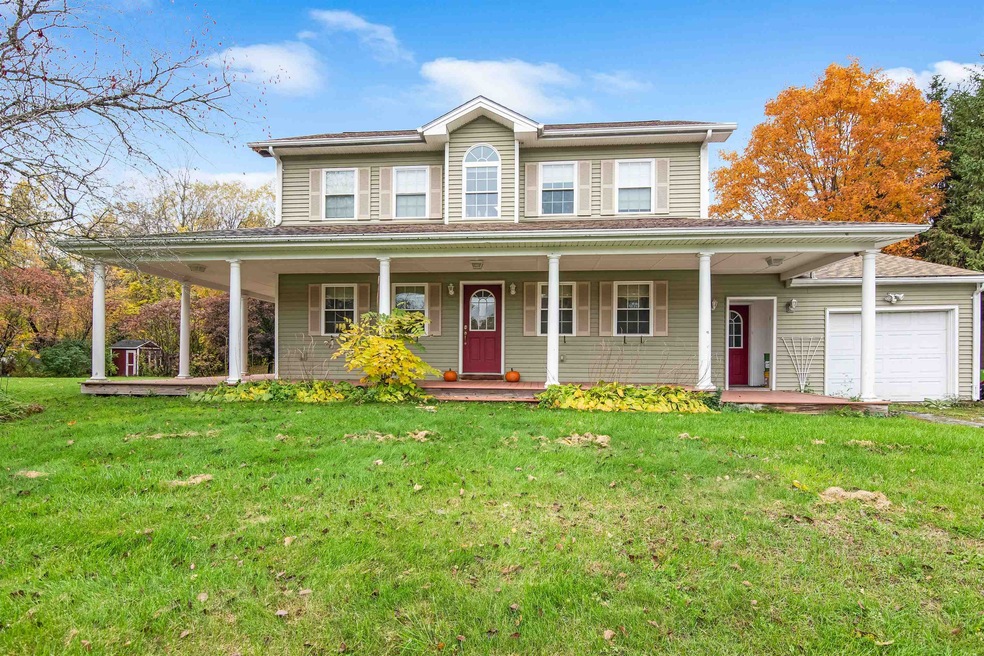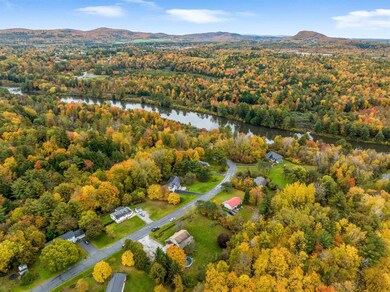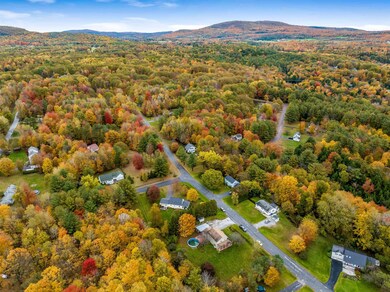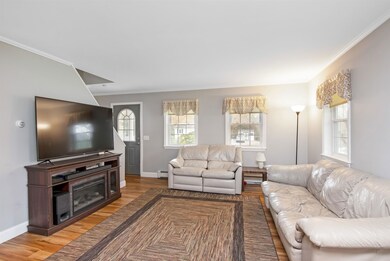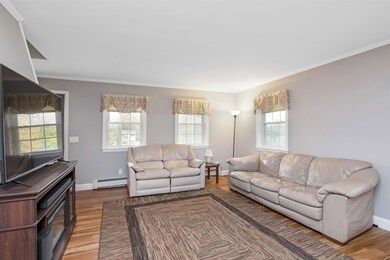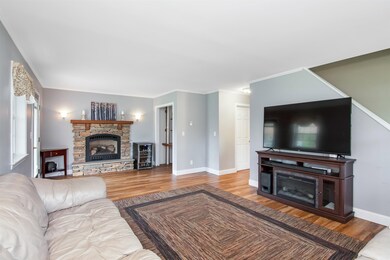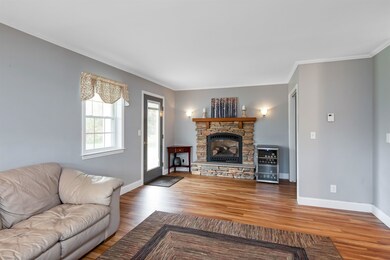
67 Red Clover Way Milton, VT 05468
Highlights
- Spa
- Colonial Architecture
- Deck
- 1.12 Acre Lot
- Countryside Views
- Wood Flooring
About This Home
As of January 2023Discover this spacious 3 bed, 2.5 bath Milton Colonial, nestled on 1.12 acres! Upon entry from the stunning covered wraparound porch, venture into the large living room complete with plenty of natural light, beautiful hardwood floors, and a gas fireplace. Hardwood floors continue into the bright dining room, which sits adjacent to the open-concept kitchen. In the kitchen, you will find tile floors, a large double sink, a tiered breakfast bar, and access to the back deck through sliding doors. The first floor also includes a ½ bath with a granite vanity and a mudroom with direct access to the garage. Upstairs, the massive primary bedroom features a walk-in closet, a nook perfect for a home office, and an ensuite bathroom with a gorgeous custom-tiled step-in shower. The upstairs level also contains two well-sized bedrooms and a full bathroom with a double sink vanity, laundry, and tiled floors. Outside, the spacious back and side yards are sure to offer year-round enjoyment. The large back deck is perfect for entertaining with a newly lined pool and built-in hot tub! Notable improvements include a new septic system (2021), new hot water tank (2020), and all new plumbing in the unfinished basement (2020). In close proximity to the Lamoille River and Arrowhead Mountain walking trails, and just 10 minutes from I-89 and Milton Town Center, you won’t want to miss out on this ideal home that offers the best of country living in a quiet neighborhood setting!
Last Agent to Sell the Property
Polli Properties License #081.0134218 Listed on: 10/19/2022
Home Details
Home Type
- Single Family
Est. Annual Taxes
- $6,662
Year Built
- Built in 1985
Lot Details
- 1.12 Acre Lot
- Partially Fenced Property
- Landscaped
- Level Lot
Parking
- 1 Car Direct Access Garage
- Gravel Driveway
Home Design
- Colonial Architecture
- Concrete Foundation
- Wood Frame Construction
- Shingle Roof
- Vinyl Siding
Interior Spaces
- 2-Story Property
- Gas Fireplace
- Dining Area
- Countryside Views
- Fire and Smoke Detector
Kitchen
- Stove
- Gas Range
- Microwave
- Dishwasher
- Disposal
Flooring
- Wood
- Carpet
- Tile
Bedrooms and Bathrooms
- 3 Bedrooms
- En-Suite Primary Bedroom
- Walk-In Closet
- Bathroom on Main Level
- Bathtub
- Walk-in Shower
Laundry
- Laundry on upper level
- Dryer
- Washer
Unfinished Basement
- Heated Basement
- Connecting Stairway
- Interior Basement Entry
- Basement Storage
- Natural lighting in basement
Accessible Home Design
- Hard or Low Nap Flooring
- Low Pile Carpeting
Pool
- Spa
- Above Ground Pool
Outdoor Features
- Deck
- Covered patio or porch
- Shed
Schools
- Milton Elementary School
- Milton Jr High Middle School
- Milton Senior High School
Utilities
- Baseboard Heating
- Heating System Uses Natural Gas
- Shared Water Source
- Natural Gas Water Heater
- Septic Tank
- Private Sewer
- High Speed Internet
- Phone Available
- Cable TV Available
Ownership History
Purchase Details
Home Financials for this Owner
Home Financials are based on the most recent Mortgage that was taken out on this home.Similar Homes in Milton, VT
Home Values in the Area
Average Home Value in this Area
Purchase History
| Date | Type | Sale Price | Title Company |
|---|---|---|---|
| Deed | $422,000 | -- |
Property History
| Date | Event | Price | Change | Sq Ft Price |
|---|---|---|---|---|
| 01/11/2023 01/11/23 | Sold | $422,000 | +5.8% | $255 / Sq Ft |
| 11/29/2022 11/29/22 | Pending | -- | -- | -- |
| 11/28/2022 11/28/22 | Price Changed | $399,000 | -7.2% | $241 / Sq Ft |
| 11/04/2022 11/04/22 | Price Changed | $430,000 | -4.4% | $260 / Sq Ft |
| 10/19/2022 10/19/22 | For Sale | $450,000 | +50.5% | $272 / Sq Ft |
| 11/04/2016 11/04/16 | Sold | $299,000 | -3.2% | $124 / Sq Ft |
| 09/15/2016 09/15/16 | Pending | -- | -- | -- |
| 06/17/2016 06/17/16 | For Sale | $309,000 | -- | $128 / Sq Ft |
Tax History Compared to Growth
Tax History
| Year | Tax Paid | Tax Assessment Tax Assessment Total Assessment is a certain percentage of the fair market value that is determined by local assessors to be the total taxable value of land and additions on the property. | Land | Improvement |
|---|---|---|---|---|
| 2024 | $7,165 | $367,600 | $123,600 | $244,000 |
| 2023 | $6,628 | $367,600 | $123,600 | $244,000 |
| 2022 | $6,662 | $367,600 | $123,600 | $244,000 |
| 2021 | $6,773 | $282,840 | $87,660 | $195,180 |
| 2020 | $6,478 | $282,840 | $87,660 | $195,180 |
| 2019 | $6,225 | $282,840 | $87,660 | $195,180 |
| 2018 | $6,082 | $282,840 | $87,400 | $195,440 |
| 2017 | $5,855 | $282,840 | $87,400 | $195,440 |
| 2016 | $5,431 | $282,840 | $87,400 | $195,440 |
Agents Affiliated with this Home
-

Seller's Agent in 2023
Elise Polli
Polli Properties
(802) 471-2586
22 in this area
360 Total Sales
-

Buyer's Agent in 2023
Stacie Callan
CENTURY 21 North East
(802) 782-3813
13 in this area
446 Total Sales
-

Seller's Agent in 2016
Amy Gerrity-Parent
Amy Gerrity-Parent Realty
(802) 393-7515
2 in this area
103 Total Sales
-

Buyer's Agent in 2016
Rich Gardner
RE/MAX
(802) 373-7527
28 in this area
523 Total Sales
Map
Source: PrimeMLS
MLS Number: 4934179
APN: (123) 211015.000000
- 43 Quail Hollow Dr
- 50 Quail Hollow Dr
- 16L Dogwood Cir Unit 16L Kousa
- Lot 2 Oakledge Ln
- Lot 1 Oakledge Ln
- 232 Taylor St
- 52 Rita Way
- 49 Stacy St
- 12 Checkerberry Square Unit 107
- 8 Checkerberry Square Unit 106
- 18 Mansfield Rd
- 24 Bartlett Rd
- 89 Pecor Ave
- 0 Bartlett Rd Unit 4969162
- 7 River St Unit 6
- 7 River St Unit 5
- 7 River St Unit 4
- 7 River St Unit 3
- 7 River St Unit 2
- 7 River St Unit 7
