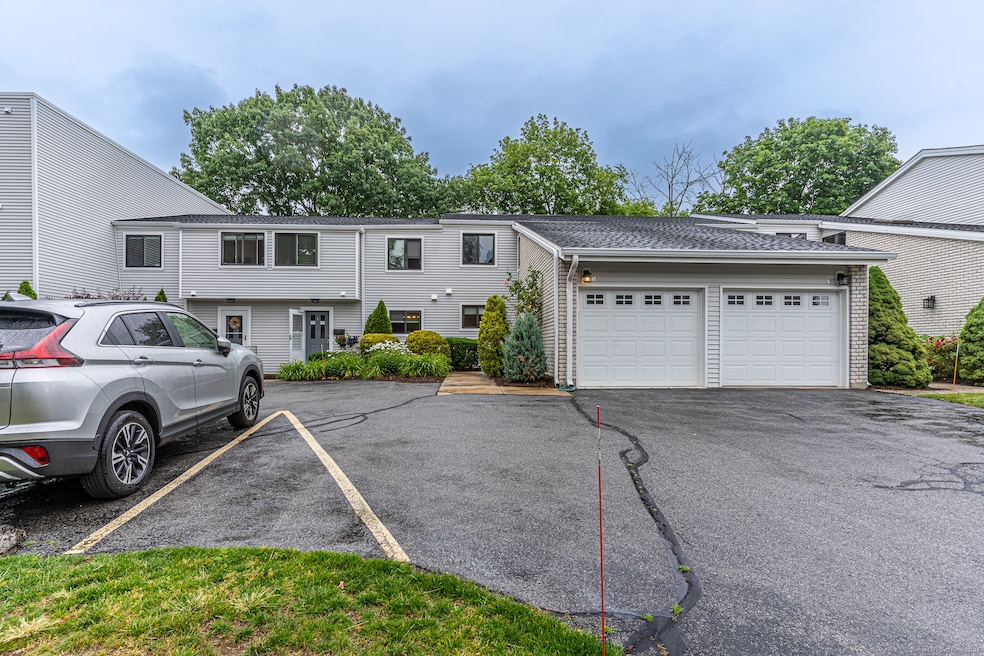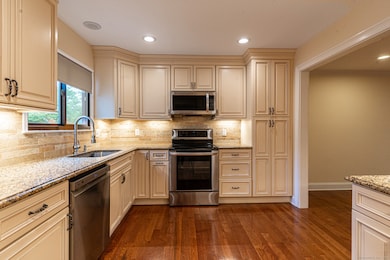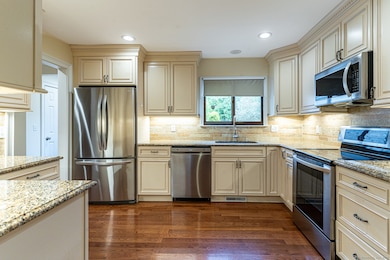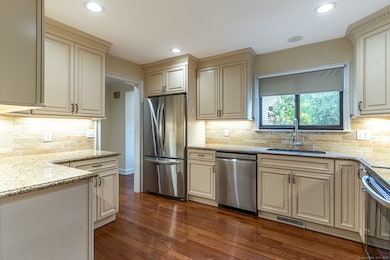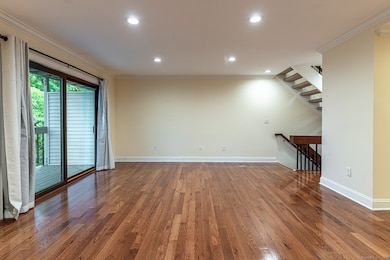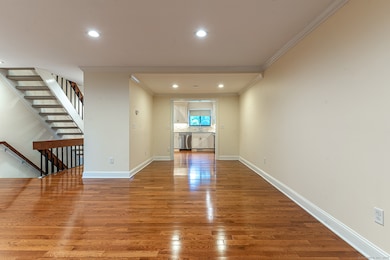67 Riverside Ave Unit 67 Stamford, CT 06905
Mid Ridge NeighborhoodHighlights
- In Ground Pool
- 1 Fireplace
- Central Air
- Property is near public transit
- Public Transportation
- Level Lot
About This Home
Welcome to this stunning townhome, boasting a prime location in close proximity to downtown Stamford, offering a comfortable and inviting atmosphere, with a blend of elegance, and convenience. The location provides easy access to all amenities the city offers. As you step inside, you'll appreciate the warm and welcoming hardwood floors, creating a cozy ambiance. The kitchen's updated with sleek and modern finishes, including beautiful granite countertops. The spacious and versatile living area is suitable for both relaxation and entertainment. This adaptable space seamlessly flows into the updated kitchen, creating a cohesive and open layout. The abundance of natural light creates a warm atmosphere, making it a favorite place. The lower level features a convenient kitchenette and wine cooler, adding to the overall ease and comfort of the home. Each level of the home features a lovely balcony, to enjoy a peaceful moment alone or entertain your friends and family. Upstairs, the new plush carpeting creates a comfortable and cozy retreat, with freshly painted walls and molding adding to the charm of the space. With a one-car garage attached to the unit, there's plenty of room for storage and organization, and the meticulously maintained inground pool is a refreshing and relaxing spot to spend the warmer months. If you're looking for a home with the perfect combination of prime location, comfort, and updated living, this townhome is a splendid choice for you. Available July 15th!
Property Details
Home Type
- Apartment
Est. Annual Taxes
- $7,483
Year Built
- Built in 1976
Parking
- 1 Car Garage
Interior Spaces
- 2,070 Sq Ft Home
- 1 Fireplace
- Basement Fills Entire Space Under The House
Kitchen
- Range Hood
- Microwave
- Dishwasher
Bedrooms and Bathrooms
- 3 Bedrooms
Laundry
- Dryer
- Washer
Location
- Property is near public transit
- Property is near shops
- Property is near a golf course
Utilities
- Central Air
- Heating System Uses Natural Gas
Additional Features
- In Ground Pool
- Level Lot
Community Details
- Public Transportation
Listing and Financial Details
- Assessor Parcel Number 337866
Map
Source: SmartMLS
MLS Number: 24099505
APN: STAM-000002-000000-009083-000009
- 61 Riverside Ave Unit 15
- 85 Riverside Ave Unit F1
- 41 Riverside Ave
- 306 Hubbard Ave
- 157 Cold Spring Rd
- 154 Cold Spring Rd Unit 25
- 154 Cold Spring Rd Unit 71
- 217 Bridge St Unit A3
- 211 Cold Spring Rd
- 86 Severance Dr
- 6 Richards Ave
- 29 Old Barn Rd S
- 37 Old Barn Rd S
- 37 Pellom Place
- 1858 Summer St Unit 1858
- 7 4th St Unit 1C
- 2539 Bedford St Unit 36B
- 2437 Bedford St Unit C19
- 2437 Bedford St Unit A6
- 51 W Rock Trail
