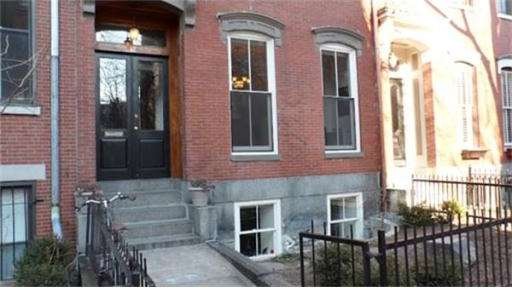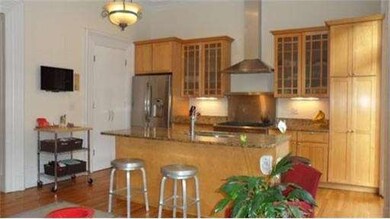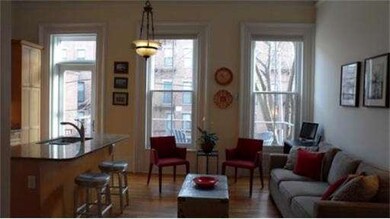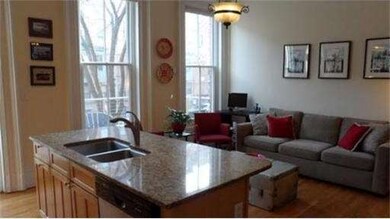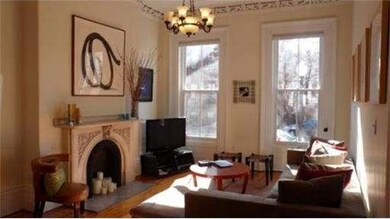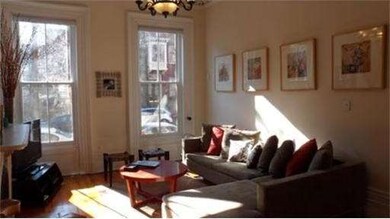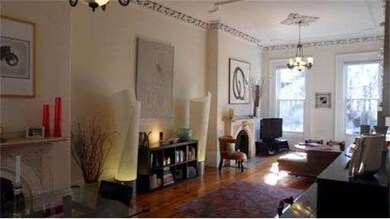
67 Rutland St Unit 1 Boston, MA 02118
South End NeighborhoodHighlights
- Medical Services
- Deck
- Rowhouse Architecture
- Waterfront
- Property is near public transit
- 1-minute walk to South End Library Park
About This Home
As of April 2021Sunny open large 3 bed 2.5 bath condo on 2 floors located on historic Rutland Street in the South End. Large open layout with grand kitchen, dining and family room on the parlor level with 12' ceiling, original molding and details and large new windows and door to deck and stairs to blue stone patio. First floor has 8' ceilings with 3 bedrooms, laundry and ample closet and storage space. Large Master bedroom with large walk-in closet recently updated with California Closets.
Property Details
Home Type
- Condominium
Est. Annual Taxes
- $11,347
Year Built
- Built in 1860
Lot Details
- Waterfront
HOA Fees
- $345 Monthly HOA Fees
Home Design
- Rowhouse Architecture
- Frame Construction
- Shingle Roof
Interior Spaces
- 1,870 Sq Ft Home
- 2-Story Property
- Insulated Windows
- Insulated Doors
- Wood Flooring
- Home Security System
Kitchen
- Indoor Grill
- Range with Range Hood
- Freezer
- Dishwasher
- Disposal
Bedrooms and Bathrooms
- 3 Bedrooms
- Primary Bedroom on Main
Laundry
- Dryer
- Washer
Parking
- 2 Car Parking Spaces
- Off-Street Parking
- Deeded Parking
Outdoor Features
- Deck
- Enclosed patio or porch
- Rain Gutters
Location
- Property is near public transit
- Property is near schools
Utilities
- Central Air
- 2 Heating Zones
- Heating System Uses Natural Gas
- Baseboard Heating
- Hot Water Heating System
- Heating System Uses Steam
- Natural Gas Connected
- Electric Water Heater
Listing and Financial Details
- Assessor Parcel Number W:09 P:00459 S:002,4759802
Community Details
Overview
- Association fees include heat, gas, water, sewer, insurance
- 4 Units
Amenities
- Medical Services
- Shops
Recreation
- Park
Ownership History
Purchase Details
Home Financials for this Owner
Home Financials are based on the most recent Mortgage that was taken out on this home.Purchase Details
Home Financials for this Owner
Home Financials are based on the most recent Mortgage that was taken out on this home.Similar Homes in the area
Home Values in the Area
Average Home Value in this Area
Purchase History
| Date | Type | Sale Price | Title Company |
|---|---|---|---|
| Not Resolvable | $1,975,000 | None Available | |
| Deed | $715,000 | -- |
Mortgage History
| Date | Status | Loan Amount | Loan Type |
|---|---|---|---|
| Open | $1,481,250 | Purchase Money Mortgage | |
| Closed | $197,500 | Credit Line Revolving | |
| Previous Owner | $736,000 | Adjustable Rate Mortgage/ARM | |
| Previous Owner | $750,000 | Adjustable Rate Mortgage/ARM | |
| Previous Owner | $821,000 | Adjustable Rate Mortgage/ARM | |
| Previous Owner | $249,000 | No Value Available | |
| Previous Owner | $523,750 | No Value Available | |
| Previous Owner | $523,750 | No Value Available | |
| Previous Owner | $189,000 | No Value Available | |
| Previous Owner | $572,000 | Purchase Money Mortgage |
Property History
| Date | Event | Price | Change | Sq Ft Price |
|---|---|---|---|---|
| 04/15/2021 04/15/21 | Sold | $1,975,000 | +2.6% | $1,056 / Sq Ft |
| 02/26/2021 02/26/21 | Pending | -- | -- | -- |
| 02/24/2021 02/24/21 | For Sale | $1,925,000 | +68.1% | $1,029 / Sq Ft |
| 05/09/2012 05/09/12 | Sold | $1,145,000 | -4.2% | $612 / Sq Ft |
| 03/16/2012 03/16/12 | Pending | -- | -- | -- |
| 02/28/2012 02/28/12 | For Sale | $1,195,000 | -- | $639 / Sq Ft |
Tax History Compared to Growth
Tax History
| Year | Tax Paid | Tax Assessment Tax Assessment Total Assessment is a certain percentage of the fair market value that is determined by local assessors to be the total taxable value of land and additions on the property. | Land | Improvement |
|---|---|---|---|---|
| 2025 | $19,553 | $1,688,500 | $0 | $1,688,500 |
| 2024 | $17,954 | $1,647,200 | $0 | $1,647,200 |
| 2023 | $17,338 | $1,614,300 | $0 | $1,614,300 |
| 2022 | $17,394 | $1,598,700 | $0 | $1,598,700 |
| 2021 | $15,455 | $1,448,500 | $0 | $1,448,500 |
| 2020 | $15,758 | $1,492,200 | $0 | $1,492,200 |
| 2019 | $15,265 | $1,448,300 | $0 | $1,448,300 |
| 2018 | $14,314 | $1,365,800 | $0 | $1,365,800 |
| 2017 | $13,774 | $1,300,700 | $0 | $1,300,700 |
| 2016 | $13,758 | $1,250,700 | $0 | $1,250,700 |
| 2015 | $13,442 | $1,110,000 | $0 | $1,110,000 |
| 2014 | $12,673 | $1,007,400 | $0 | $1,007,400 |
Agents Affiliated with this Home
-
The Residential Group
T
Seller's Agent in 2021
The Residential Group
William Raveis R.E. & Home Services
(617) 426-8333
1 in this area
281 Total Sales
-
Samantha Jason Lehman

Seller Co-Listing Agent in 2021
Samantha Jason Lehman
Donnelly + Co.
(617) 756-2560
2 in this area
29 Total Sales
-
J
Buyer's Agent in 2021
John Meunier
Gibson Sothebys International Realty
-
Jason Saphire

Seller's Agent in 2012
Jason Saphire
Saphire Hospitality, Inc.
(877) 249-5478
1,267 Total Sales
Map
Source: MLS Property Information Network (MLS PIN)
MLS Number: 71344009
APN: CBOS-000000-000009-000459-000002
- 71 Rutland St Unit 4
- 66 Rutland St
- 692 Tremont St Unit 6
- 680 Tremont St Unit 2
- 133 W Concord St Unit A
- 668 Tremont St Unit 3
- 673 Tremont St Unit 7
- 8 Rutland Square Unit 2
- 116 W Concord St Unit 4
- 69 Worcester St Unit 5
- 667 Tremont St Unit PH
- 667 Tremont St Unit 3
- 667 Tremont St Unit 1
- 667 Tremont St Unit 2
- 51 Worcester St Unit 2
- 8 Concord Square Unit 1
- 15 Concord Square Unit 1A
- 86 Worcester St Unit 4
- 12 Concord Square Unit 1
- 80 Worcester St Unit A
