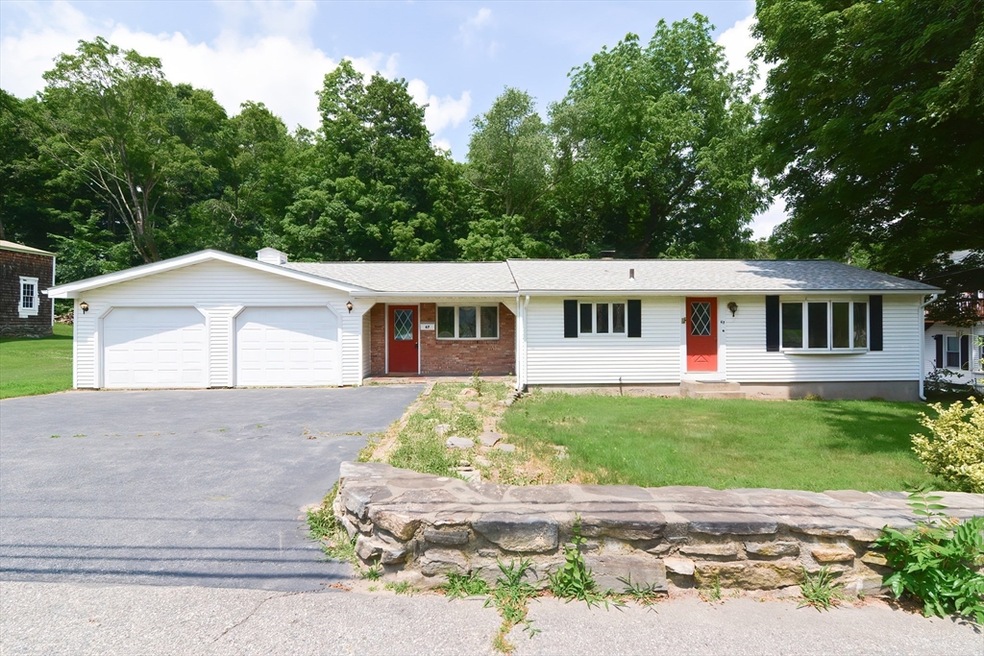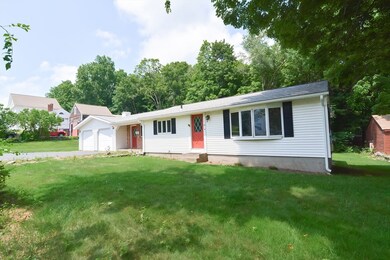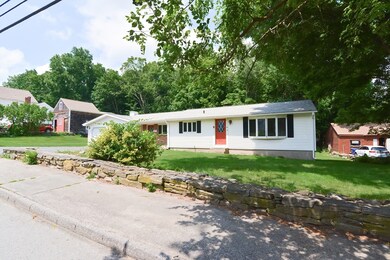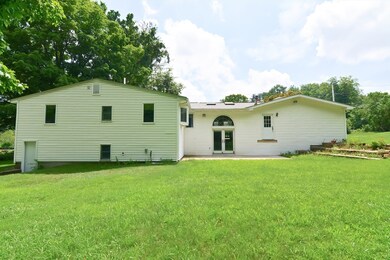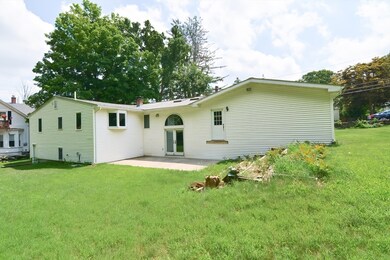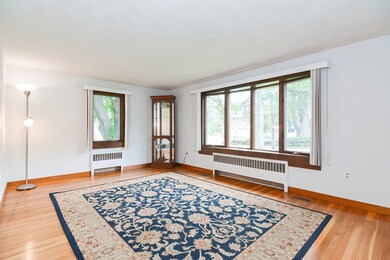
67 S Main St Millbury, MA 01527
Armory Village NeighborhoodHighlights
- Ranch Style House
- Wood Flooring
- Jogging Path
- Cathedral Ceiling
- No HOA
- Skylights
About This Home
As of October 2024Introducing a Lovely Spacious Ranch Style Home Situated on a Rolling Lot Complete with Stone Wall and Mature Trees. This Spacious Home Features Generous Rooms and a Thoughtful Working Floor Plan. A Multi-Level Breezeway with Cathedral Ceiling, Skylights, and French Doors that Lead out to your Patio, is an Ideal Entry and has Many Possibilities. The Living Area Consists of a Cabinet Packed Kitchen with Island, Adjacent to a Hardwood Dining Room, and an Oversized Hardwood Living Room, with Large Bay/Bow Window. The Bedrooms are all of Good Size and also have Hardwood Flooring, and Ceiling Fans. The Walk-In Pantry and Laundry Room Offer Both Convenience and Workmanship with the Numerous Built-Ins. The Full Basement Offers a Finished Office/Den, a Full Bath and Plenty of Room for a Workshop, Storage, etc. This Is the Ideal Home for you on a Gorgeous Lot in a Perfect Location Close to Major Routes, Shopping, and Dining! Seller will entertain offers between $425,000-$465,000
Last Agent to Sell the Property
Berkshire Hathaway HomeServices Commonwealth Real Estate Listed on: 07/11/2024

Home Details
Home Type
- Single Family
Est. Annual Taxes
- $4,943
Year Built
- Built in 1960
Lot Details
- 0.29 Acre Lot
- Property fronts an easement
- Irregular Lot
Parking
- 2 Car Attached Garage
- Driveway
- Open Parking
- Off-Street Parking
Home Design
- Ranch Style House
Interior Spaces
- 1,578 Sq Ft Home
- Cathedral Ceiling
- Ceiling Fan
- Skylights
- Light Fixtures
- Bay Window
- French Doors
- Entryway
- Wood Flooring
- Laundry on main level
Kitchen
- <<OvenToken>>
- Range<<rangeHoodToken>>
- Dishwasher
- Kitchen Island
Bedrooms and Bathrooms
- 3 Bedrooms
- 2 Full Bathrooms
- Separate Shower
Partially Finished Basement
- Basement Fills Entire Space Under The House
- Interior and Exterior Basement Entry
Outdoor Features
- Patio
- Porch
Location
- Property is near schools
Utilities
- No Cooling
- Heating System Uses Oil
- Baseboard Heating
Listing and Financial Details
- Assessor Parcel Number M:063 B:0000072 L:,3582152
Community Details
Overview
- No Home Owners Association
Recreation
- Park
- Jogging Path
Ownership History
Purchase Details
Home Financials for this Owner
Home Financials are based on the most recent Mortgage that was taken out on this home.Purchase Details
Similar Homes in Millbury, MA
Home Values in the Area
Average Home Value in this Area
Purchase History
| Date | Type | Sale Price | Title Company |
|---|---|---|---|
| Deed | $291,500 | -- | |
| Deed | $291,500 | -- | |
| Deed | $118,500 | -- |
Mortgage History
| Date | Status | Loan Amount | Loan Type |
|---|---|---|---|
| Open | $295,000 | Purchase Money Mortgage | |
| Closed | $295,000 | Purchase Money Mortgage | |
| Closed | $201,500 | Purchase Money Mortgage | |
| Previous Owner | $75,000 | No Value Available | |
| Previous Owner | $25,000 | No Value Available | |
| Previous Owner | $68,000 | No Value Available |
Property History
| Date | Event | Price | Change | Sq Ft Price |
|---|---|---|---|---|
| 10/04/2024 10/04/24 | Sold | $425,000 | 0.0% | $269 / Sq Ft |
| 07/26/2024 07/26/24 | Pending | -- | -- | -- |
| 07/11/2024 07/11/24 | For Sale | $425,000 | -- | $269 / Sq Ft |
Tax History Compared to Growth
Tax History
| Year | Tax Paid | Tax Assessment Tax Assessment Total Assessment is a certain percentage of the fair market value that is determined by local assessors to be the total taxable value of land and additions on the property. | Land | Improvement |
|---|---|---|---|---|
| 2025 | $5,385 | $402,200 | $108,000 | $294,200 |
| 2024 | $4,943 | $373,600 | $100,000 | $273,600 |
| 2023 | $4,471 | $309,400 | $70,200 | $239,200 |
| 2022 | $4,325 | $288,300 | $70,200 | $218,100 |
| 2021 | $4,231 | $274,200 | $70,200 | $204,000 |
| 2020 | $4,122 | $268,900 | $70,200 | $198,700 |
| 2019 | $3,966 | $250,200 | $63,800 | $186,400 |
| 2018 | $3,716 | $227,400 | $63,800 | $163,600 |
| 2017 | $5,363 | $238,000 | $63,800 | $174,200 |
| 2016 | $3,629 | $220,500 | $63,800 | $156,700 |
| 2015 | $3,634 | $220,800 | $67,800 | $153,000 |
| 2014 | $3,420 | $200,000 | $67,800 | $132,200 |
Agents Affiliated with this Home
-
Richard Herrick

Seller's Agent in 2024
Richard Herrick
Berkshire Hathaway HomeServices Commonwealth Real Estate
(508) 528-7777
1 in this area
37 Total Sales
-
Paula Farnsworth Bertone

Seller Co-Listing Agent in 2024
Paula Farnsworth Bertone
Berkshire Hathaway HomeServices Commonwealth Real Estate
(774) 571-9581
1 in this area
37 Total Sales
-
Tatiana Da Fonseca

Buyer's Agent in 2024
Tatiana Da Fonseca
Castinetti Realty Group
(774) 535-9667
1 in this area
21 Total Sales
Map
Source: MLS Property Information Network (MLS PIN)
MLS Number: 73263748
APN: MILB-000063-000000-000072
- 18 Jackie Dr
- 2 Jessica j Dr
- 14 Canal St
- 4 Ct
- 41 Riverlin St
- 4 Jessica j Dr
- 17 Atwood Ave
- 5 Mogren Dr
- 128 Worcester Providence Turnpike
- 24 Elmwood St
- 85 W Main St
- 4 Orchard St
- 36 High St
- Lot 1 Cooper Rd
- 12 Stratford Village Dr Unit 12
- 168 Burbank Rd
- 25 Rayburn Dr
- 42 Alpine St
- 5 Autumn Gate Cir
- 27 Linda Ave
