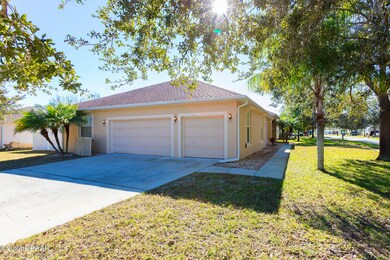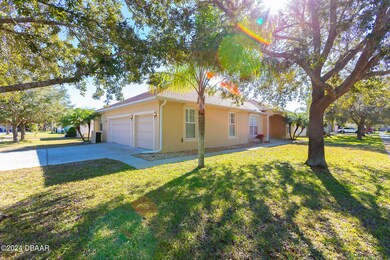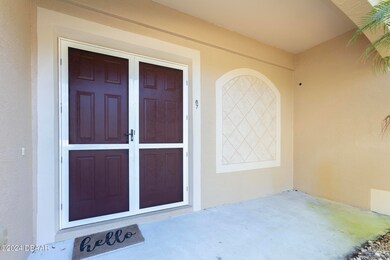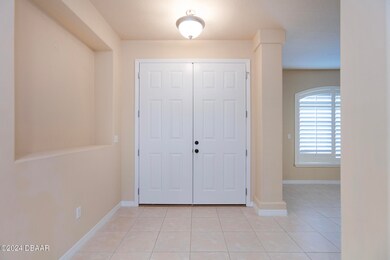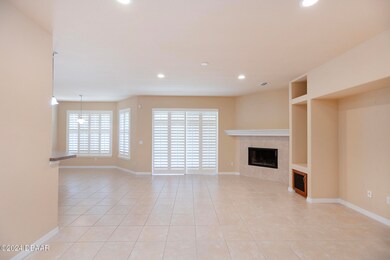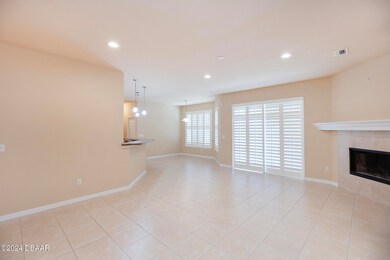
67 Saddlers Run Ormond Beach, FL 32174
Deer Creek NeighborhoodHighlights
- Corner Lot
- Den
- Hurricane or Storm Shutters
- Pathways Elementary School Rated 9+
- Fireplace
- Front Porch
About This Home
As of February 2024Assumable 3.5% VA Loan! This 2,293 sq ft 3 Bedroom 2 Bath split-plan home offers an open concept living area that's ideal for entertaining. The spacious kitchen has stainless steel appliances and a breakfast bar that overlooks the living space, while the bonus room adds extra versatility. Retreat to the huge master suite featuring his & hers walk-in closets, walk-in shower, and garden tub. Step outside to your private oasis on a fenced corner lot with room for a pool, featuring a screened lanai with electric screens and plumbing for a summer kitchen. The 3-car garage, storm shutters, and fenced yard ensure peace of mind. Saddlers Run is centrally located to Daytona's Beaches, shopping, dining, Orlando theme parks, all while being in a great school zone!
Last Agent to Sell the Property
Jordan Blackburn
Reel In Realty LLC License #3523909 Listed on: 01/12/2024
Home Details
Home Type
- Single Family
Est. Annual Taxes
- $5,445
Year Built
- Built in 2006
Lot Details
- 0.25 Acre Lot
- Lot Dimensions are 107x97
- Fenced
- Corner Lot
HOA Fees
- $21 Monthly HOA Fees
Parking
- 3 Car Garage
Home Design
- Shingle Roof
- Concrete Block And Stucco Construction
- Block And Beam Construction
Interior Spaces
- 2,293 Sq Ft Home
- 1-Story Property
- Ceiling Fan
- Fireplace
- Family Room
- Living Room
- Den
- Hurricane or Storm Shutters
Kitchen
- Gas Cooktop
- Microwave
- Dishwasher
Flooring
- Carpet
- Tile
Bedrooms and Bathrooms
- 3 Bedrooms
- Split Bedroom Floorplan
- 2 Full Bathrooms
Laundry
- Dryer
- Washer
Accessible Home Design
- Accessible Common Area
Outdoor Features
- Assumable Lease
- Front Porch
Utilities
- Central Air
- Heat Pump System
Community Details
- Saddlers Run Subdivision
Listing and Financial Details
- Homestead Exemption
- Assessor Parcel Number 4124-07-00-0480
Ownership History
Purchase Details
Home Financials for this Owner
Home Financials are based on the most recent Mortgage that was taken out on this home.Purchase Details
Home Financials for this Owner
Home Financials are based on the most recent Mortgage that was taken out on this home.Purchase Details
Home Financials for this Owner
Home Financials are based on the most recent Mortgage that was taken out on this home.Purchase Details
Similar Homes in Ormond Beach, FL
Home Values in the Area
Average Home Value in this Area
Purchase History
| Date | Type | Sale Price | Title Company |
|---|---|---|---|
| Warranty Deed | $410,000 | Daytona Suncoast Title | |
| Warranty Deed | $299,900 | Reality Pro Title | |
| Corporate Deed | $365,000 | Professional Title Agency In | |
| Warranty Deed | $32,000 | Professional Title Agency In |
Mortgage History
| Date | Status | Loan Amount | Loan Type |
|---|---|---|---|
| Open | $319,000 | New Conventional | |
| Previous Owner | $309,796 | VA | |
| Previous Owner | $15,300 | Stand Alone Second | |
| Previous Owner | $292,000 | Fannie Mae Freddie Mac |
Property History
| Date | Event | Price | Change | Sq Ft Price |
|---|---|---|---|---|
| 02/22/2024 02/22/24 | Sold | $410,000 | 0.0% | $179 / Sq Ft |
| 02/03/2024 02/03/24 | Pending | -- | -- | -- |
| 01/12/2024 01/12/24 | For Sale | $410,000 | +36.7% | $179 / Sq Ft |
| 07/29/2019 07/29/19 | Sold | $299,900 | 0.0% | $131 / Sq Ft |
| 07/02/2019 07/02/19 | Pending | -- | -- | -- |
| 06/19/2019 06/19/19 | For Sale | $299,900 | -- | $131 / Sq Ft |
Tax History Compared to Growth
Tax History
| Year | Tax Paid | Tax Assessment Tax Assessment Total Assessment is a certain percentage of the fair market value that is determined by local assessors to be the total taxable value of land and additions on the property. | Land | Improvement |
|---|---|---|---|---|
| 2025 | $5,672 | $387,970 | -- | -- |
| 2024 | $5,672 | $400,765 | -- | -- |
| 2023 | $5,672 | $389,093 | $50,000 | $339,093 |
| 2022 | $5,631 | $390,985 | $45,000 | $345,985 |
| 2021 | $5,164 | $298,783 | $40,000 | $258,783 |
| 2020 | $4,654 | $264,378 | $40,000 | $224,378 |
| 2019 | $2,603 | $188,063 | $0 | $0 |
| 2018 | $2,611 | $184,556 | $0 | $0 |
| 2017 | $2,657 | $180,760 | $0 | $0 |
| 2016 | $2,686 | $177,042 | $0 | $0 |
| 2015 | $2,771 | $175,811 | $0 | $0 |
| 2014 | $2,752 | $174,416 | $0 | $0 |
Agents Affiliated with this Home
-
J
Seller's Agent in 2024
Jordan Blackburn
Reel In Realty LLC
-
Priscilla Chanfrau
P
Buyer's Agent in 2024
Priscilla Chanfrau
Adams, Cameron & Co., Realtors
(386) 451-5123
1 in this area
48 Total Sales
-
Buzzy Porter

Seller's Agent in 2019
Buzzy Porter
Realty Pros Assured
(386) 566-4361
8 in this area
296 Total Sales
-
Kim Bell

Buyer's Agent in 2019
Kim Bell
RE/MAX
(386) 212-8686
93 Total Sales
Map
Source: Daytona Beach Area Association of REALTORS®
MLS Number: 1118044
APN: 4124-07-00-0480
- 18 Sounders Trail Cir
- 55 Sounders Trail Cir
- 188 Black Hickory Way
- 6 Black Pine Way
- 3 Clydesdale Dr
- 1905 Henderson Rd
- 2015 Griffin St
- 64 Ravenwood Ct
- 34 Black Creek Way Unit 2A
- 58 Windrift Ct
- 2 Silver Lake Way
- 4 Creek Bluff Way
- 14 Creek Bluff Way
- 38 Snaresbrook Ct
- 19 Tomoka Cove Way
- 308 Endora St
- 291 Millview Ct
- 303 N Janice Ln
- 133 Mill Spring Place
- 420 Sand Creek Ln

