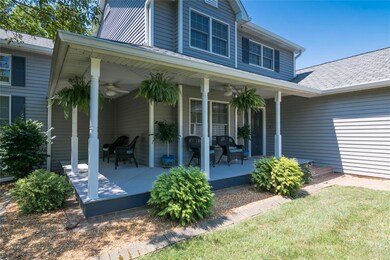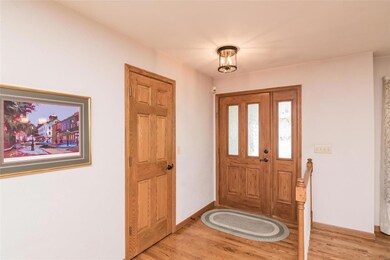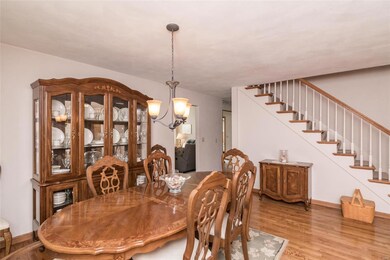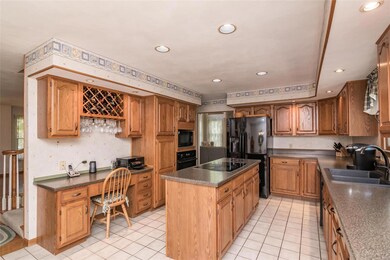
67 Santa Anita Dr Maryville, IL 62062
Highlights
- Home Theater
- Spa
- Clubhouse
- Maryville Elementary School Rated A-
- 0.56 Acre Lot
- Deck
About This Home
As of January 2025Where do I Start ??? $$..NEW PRICE..$$. Seller will pre-pay HOA fees thru April 1, 2021 at closing. Attractive Two-Story (Main Floor MASTER SUITE !!) boasting Four Bedrooms, Five Baths and over-sized Two-Car Side-Load Garage. You will enjoy this SOUTHERN LIVING House Plan -- two Master Suites, Finished Walk-Out Basement, Two FIREPLACES, Freshly sealed DECK accessed from Master & Breakfast Room & SUN-Room. Complete REMODEL of Master Bath. Exterior is top quality REDWOOD. 2017 -- Installed NEW CertainTeed Long-Life Architectural Shingles & Gutters & Downspouts & Screens & Sky-Lights. Media Room downstairs offers a 92" .. Projector .. Surround Sound .. Couches & Entertainment Center & TV, which ALL STAY. Also staying -- gorgeous Wet Bar with small Refrigerator & Two-Zone Wine Cooler. A non-conforming addl bedroom (not in bedroom count) and 3/4 Bath complete the Walk-Out Basement (Don't forget generous storage, too). Please CALL NOW for details or Your Personal Tour. THANK YOU.
Last Agent to Sell the Property
Roger Reeves
RE/MAX Alliance License #475132852 Listed on: 07/26/2019
Home Details
Home Type
- Single Family
Est. Annual Taxes
- $7,490
Year Built
- Built in 1990
Lot Details
- 0.56 Acre Lot
- Cul-De-Sac
- Backs to Trees or Woods
HOA Fees
- $34 Monthly HOA Fees
Parking
- 2 Car Attached Garage
- Side or Rear Entrance to Parking
- Garage Door Opener
Home Design
- Rustic Architecture
- Poured Concrete
- Cedar
Interior Spaces
- 2-Story Property
- Wood Burning Fireplace
- Gas Fireplace
- Entrance Foyer
- Family Room with Fireplace
- 2 Fireplaces
- Formal Dining Room
- Home Theater
- Utility Room
- Laundry on main level
- Security System Owned
Kitchen
- Electric Oven or Range
- Electric Cooktop
- <<microwave>>
- Dishwasher
- Kitchen Island
- Disposal
Bedrooms and Bathrooms
- 4 Bedrooms | 1 Primary Bedroom on Main
- Primary Bathroom is a Full Bathroom
Partially Finished Basement
- Walk-Out Basement
- Basement Fills Entire Space Under The House
- Fireplace in Basement
- Bedroom in Basement
- Finished Basement Bathroom
Outdoor Features
- Spa
- Deck
- Patio
Schools
- Collinsville Dist 10 Elementary And Middle School
- Collinsville High School
Utilities
- Humidifier
- Forced Air Zoned Heating and Cooling System
- Heating System Uses Gas
- Gas Water Heater
Listing and Financial Details
- Home Protection Policy
- Assessor Parcel Number 13-2-21-03-08-201-032
Community Details
Recreation
- Tennis Club
- Community Pool
- Recreational Area
Additional Features
- Clubhouse
Ownership History
Purchase Details
Home Financials for this Owner
Home Financials are based on the most recent Mortgage that was taken out on this home.Purchase Details
Home Financials for this Owner
Home Financials are based on the most recent Mortgage that was taken out on this home.Similar Homes in the area
Home Values in the Area
Average Home Value in this Area
Purchase History
| Date | Type | Sale Price | Title Company |
|---|---|---|---|
| Warranty Deed | $411,500 | Abstracts & Titles | |
| Warranty Deed | $297,000 | Abstracts & Titles |
Mortgage History
| Date | Status | Loan Amount | Loan Type |
|---|---|---|---|
| Open | $420,347 | VA |
Property History
| Date | Event | Price | Change | Sq Ft Price |
|---|---|---|---|---|
| 01/30/2025 01/30/25 | Sold | $411,500 | -3.4% | $111 / Sq Ft |
| 12/16/2024 12/16/24 | Pending | -- | -- | -- |
| 12/06/2024 12/06/24 | Price Changed | $426,000 | -0.7% | $115 / Sq Ft |
| 10/22/2024 10/22/24 | Price Changed | $429,000 | -4.2% | $115 / Sq Ft |
| 10/09/2024 10/09/24 | Price Changed | $448,000 | -0.4% | $120 / Sq Ft |
| 09/11/2024 09/11/24 | Price Changed | $450,000 | -3.2% | $121 / Sq Ft |
| 08/29/2024 08/29/24 | For Sale | $465,000 | +13.0% | $125 / Sq Ft |
| 08/22/2024 08/22/24 | Off Market | $411,500 | -- | -- |
| 10/25/2019 10/25/19 | Sold | $297,000 | -5.4% | $79 / Sq Ft |
| 10/24/2019 10/24/19 | Pending | -- | -- | -- |
| 08/22/2019 08/22/19 | Price Changed | $314,000 | -1.9% | $84 / Sq Ft |
| 07/26/2019 07/26/19 | For Sale | $320,000 | -- | $85 / Sq Ft |
Tax History Compared to Growth
Tax History
| Year | Tax Paid | Tax Assessment Tax Assessment Total Assessment is a certain percentage of the fair market value that is determined by local assessors to be the total taxable value of land and additions on the property. | Land | Improvement |
|---|---|---|---|---|
| 2023 | $7,490 | $113,710 | $20,480 | $93,230 |
| 2022 | $6,448 | $105,150 | $18,940 | $86,210 |
| 2021 | $6,537 | $102,250 | $16,950 | $85,300 |
| 2020 | $6,288 | $97,560 | $16,170 | $81,390 |
| 2019 | $6,458 | $94,230 | $15,620 | $78,610 |
| 2018 | $6,298 | $89,260 | $14,800 | $74,460 |
| 2017 | $6,073 | $86,400 | $14,510 | $71,890 |
| 2016 | $6,181 | $86,400 | $14,510 | $71,890 |
| 2015 | $5,895 | $84,150 | $14,130 | $70,020 |
| 2014 | $5,895 | $84,150 | $14,130 | $70,020 |
| 2013 | $5,895 | $84,150 | $14,130 | $70,020 |
Agents Affiliated with this Home
-
Linda Jensen
L
Seller's Agent in 2025
Linda Jensen
Coldwell Banker Brown Realtors
(815) 793-3820
1 in this area
2 Total Sales
-
Tracy Bowker

Buyer's Agent in 2025
Tracy Bowker
Coldwell Banker Brown Realtors
(618) 709-3865
5 in this area
52 Total Sales
-
R
Seller's Agent in 2019
Roger Reeves
RE/MAX
-
Dena Brinkman

Buyer's Agent in 2019
Dena Brinkman
Coldwell Banker Brown Realtors
(618) 781-8930
5 in this area
75 Total Sales
Map
Source: MARIS MLS
MLS Number: MIS19054831
APN: 13-2-21-03-08-201-032
- 412 Westchester
- 429 Westchester
- 215 Summit Ave
- 0 Fountains of Sunset
- 5 Chariot Ct
- 212 Summit Ave
- 115 Kingsbrooke Blvd
- 14 Shaderest Ct
- 81 Englewood Dr
- 4831 S State Route 159
- 1306 Jacquelyn Ct
- 0 Route 159
- 34 Windermere Dr
- 910 Borri Dr
- n/a Illinois 162
- 900 Westwood Rd
- 101 N Meridian Rd
- 123 Appletree Ln
- 10 Dunbridge Ct
- 0 S State Route 159






